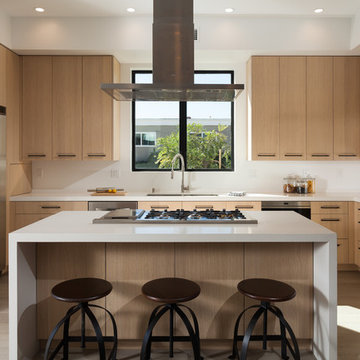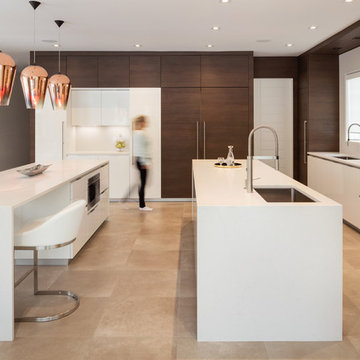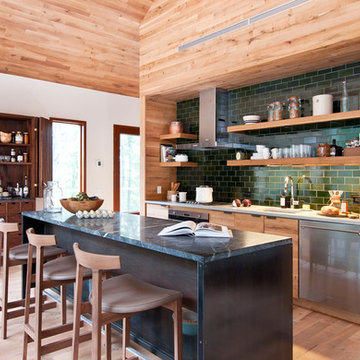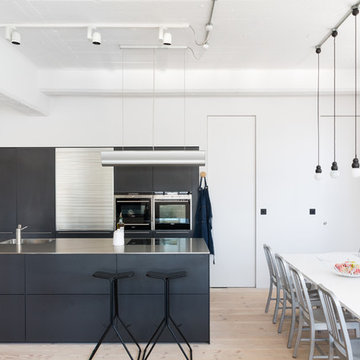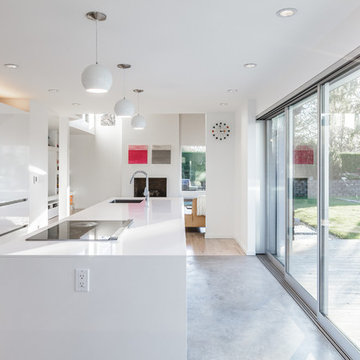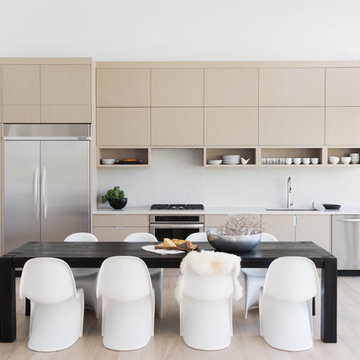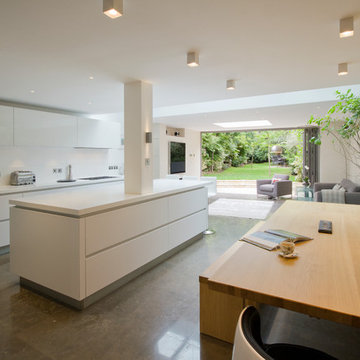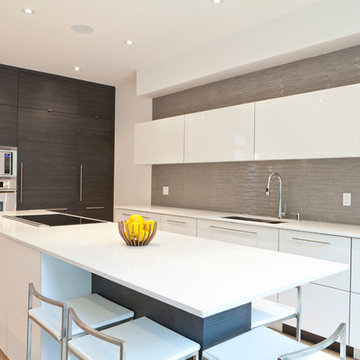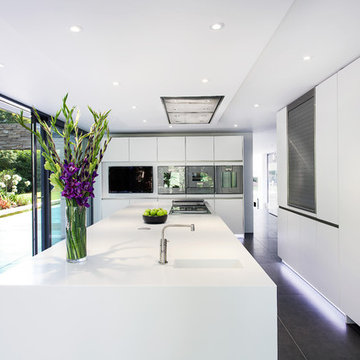Minimalist Kitchen Designs & Ideas
Sort by:Popular Today
1 - 20 of 1,036 photos
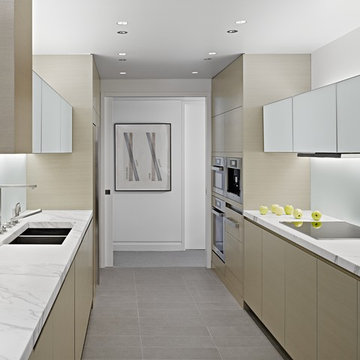
Complete renovation of 5th floor condominium on the top of Nob Hill. The revised floor plan required a complete demolition of the existing finishes. Careful consideration of the other building residents and the common areas of the building were priorities all through the construction process. This project is most accurately defined as ultra contemporary. Some unique features of the new architecture are the cantilevered glass shelving, the frameless glass/metal doors, and Italian custom cabinetry throughout.
Photos: Joe Fletcher
Architect: Garcia Tamjidi Architects
Find the right local pro for your project
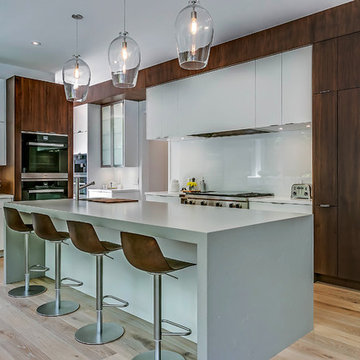
European Frameless Cabinets finished in vertical grain Walnut with satin chrome hardware.
Counter Tops in Pure White Caesarstone with 1 1/2 inch mitred edges.
Island Top with waterfall in 3 inch Sleek Concrete with mitred edges.

The wood slab kitchen bar counter acts as an artifact within this minimalistic kitchen.
Minimalist Kitchen Designs & Ideas
This beautiful apartment is furnished with a bespoke dining table in walnut veneer, teamed with a console desk from David Linley. The floors are covered with silky bamboo carpets, and the walls are clad in texture taupe silk by Stereo Wallcoverings.
(Photo Credit - Steve Russell)
1





