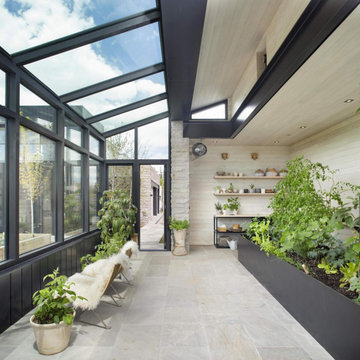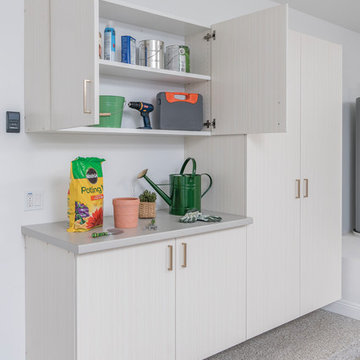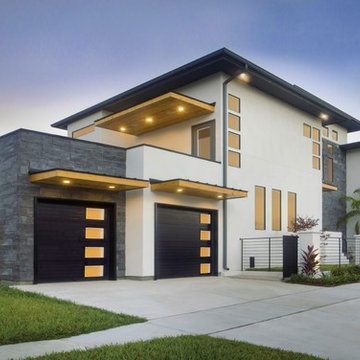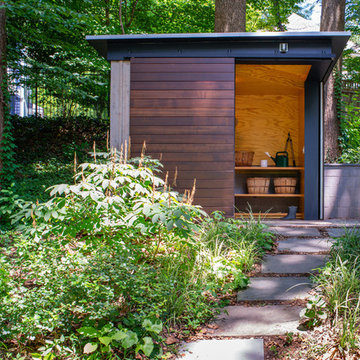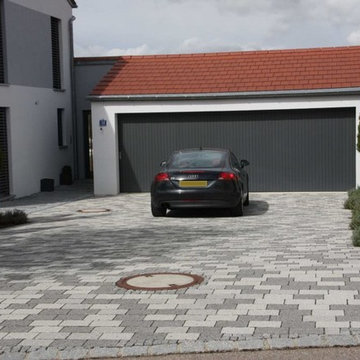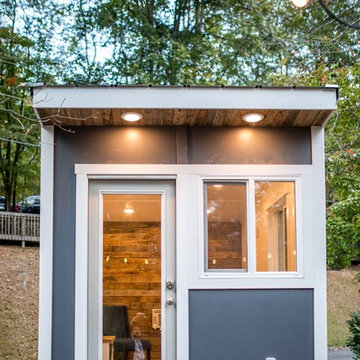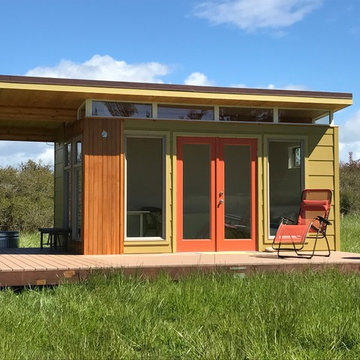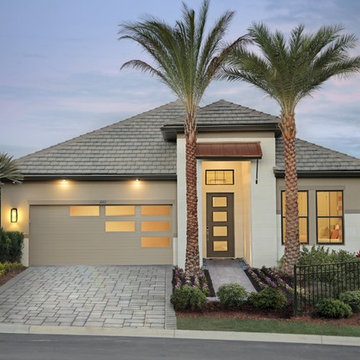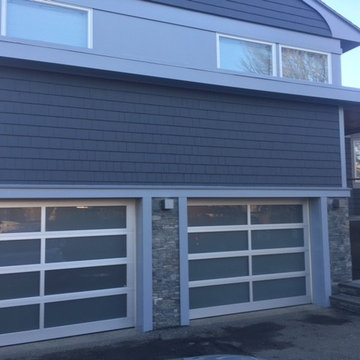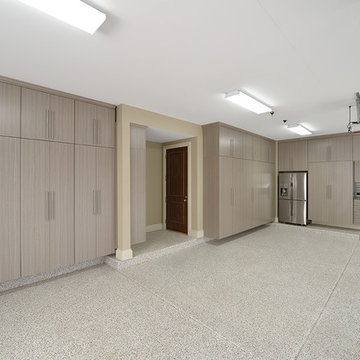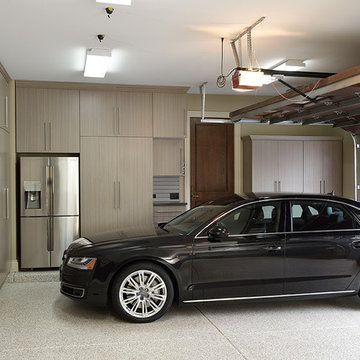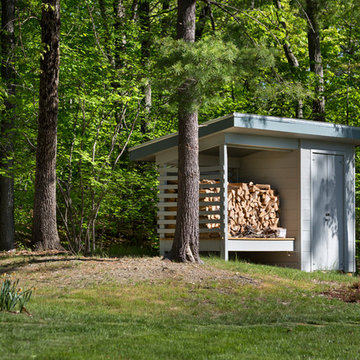16,421 Modern Car Porch and Shed Design Photos

Modern glass house set in the landscape evokes a midcentury vibe. A modern gas fireplace divides the living area with a polished concrete floor from the greenhouse with a gravel floor. The frame is painted steel with aluminum sliding glass door. The front features a green roof with native grasses and the rear is covered with a glass roof.
Photo by: Gregg Shupe Photography
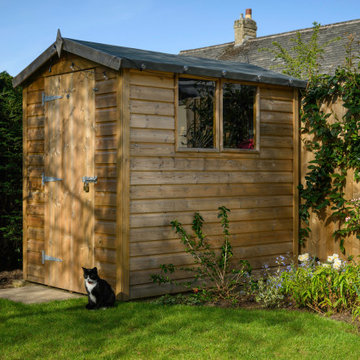
The soft tones new timber shed and fence compliment the new sandstone paving.
Find the right local pro for your project
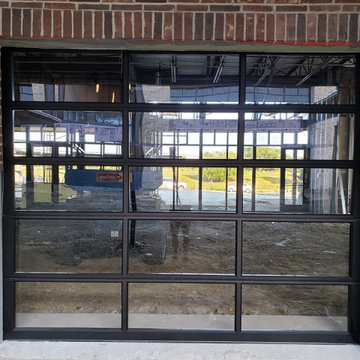
Overhead glass garage doors are popular for contemporary and modern residential installations; however these doors can also be used in commercial settings as shown here. Project and Photo Credits: ProLift Garage Doors Garland Tx
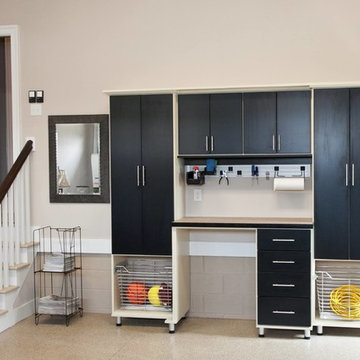
Embarking on a garage remodeling project is a transformative endeavor that can significantly enhance both the functionality and aesthetics of the space.
By investing in tailored storage solutions such as cabinets, wall-mounted organizers, and overhead racks, one can efficiently declutter the area and create a more organized storage system. Flooring upgrades, such as epoxy coatings or durable tiles, not only improve the garage's appearance but also provide a resilient surface.
Adding custom workbenches or tool storage solutions contributes to a more efficient and user-friendly workspace. Additionally, incorporating proper lighting and ventilation ensures a well-lit and comfortable environment.
A remodeled garage not only increases property value but also opens up possibilities for alternative uses, such as a home gym, workshop, or hobby space, making it a worthwhile investment for both practicality and lifestyle improvement.
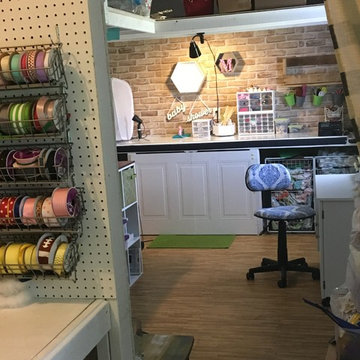
I wanted a craft studio/She-shed that had a New York studio vibe with the look of exposed brings and modern touches. Love the color of apple green so i introduced it onto the two part space for some color. I didn't want to overwhelm the spaces with the bright color, so I toned it down with some smoke gray, warm beiges, and white. I created a work table out of plywood and 2 9-cube storage units. The floors are not really wood, but a awesome foam mat that resembles wood but feels so much better on the feet. I wanted to cover the bottom of my work bench along the wall, so I purchased 1 decorative paneling and had it cut in half. I added hinges and will be adding knocks for a great inexpensive cabinet look. Photo by Nica Walker
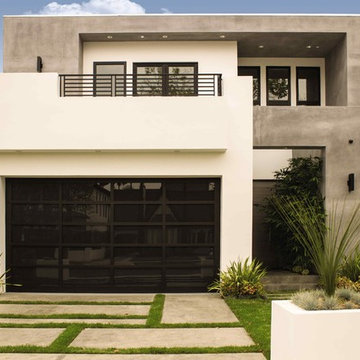
Our aluminum glass garage doors come in two different model numbers – Model 8800 and Model 8850. These modern - contemporary garage doors are made of glass and aluminum to complement a modern home's clean design and look. The large full view glass panels beautifully fuse indoor and outdoor spaces, enhancing a home's glass expanses and patios – all while their rugged, anodized aluminum construction makes them virtually maintenance-free.
Visit our website to contact your local Wayne Dalton dealer for more information about model availability and pricing in your region.
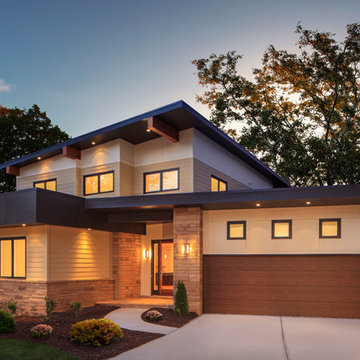
Clopay Modern Steel Collection with Ultra-Grain faux wood finish garage door on a contemporary Atlanta home.
16,421 Modern Car Porch and Shed Design Photos
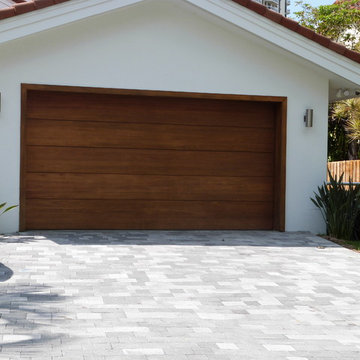
Aluminum Approved Doors & Soldi Wood Cladding
Iron Work for Straps & Knocker
Electric Motor & Wireless Control
1
