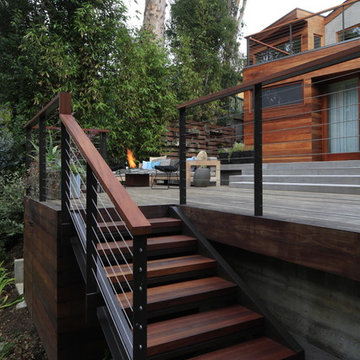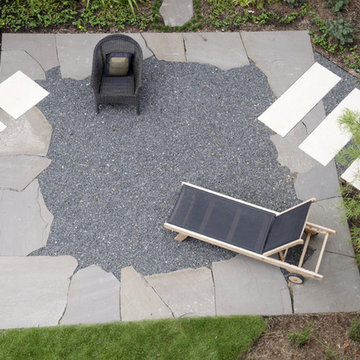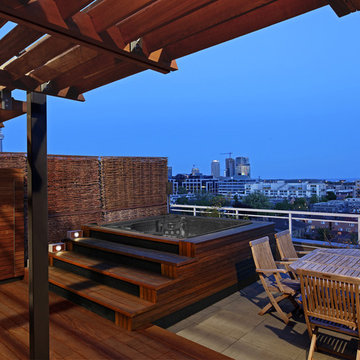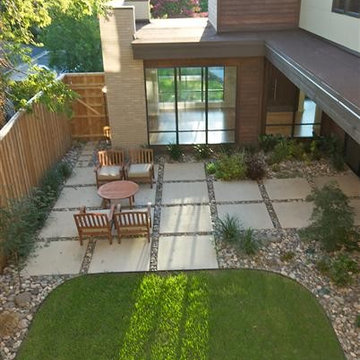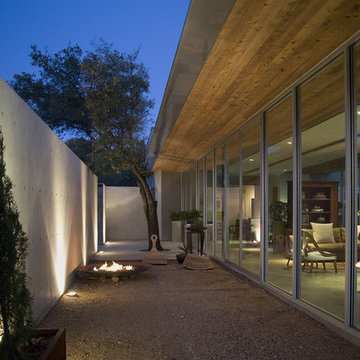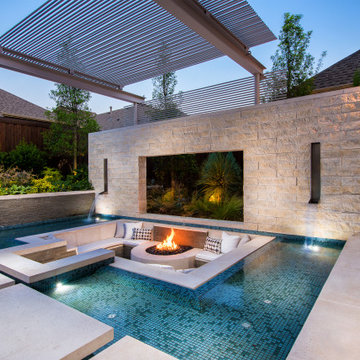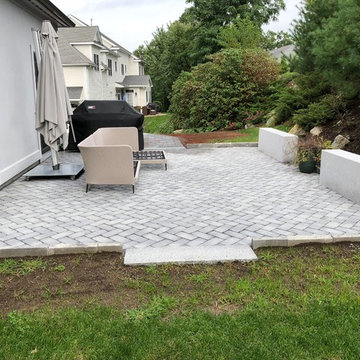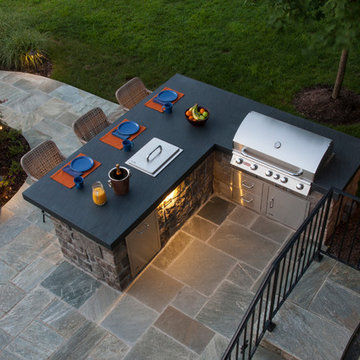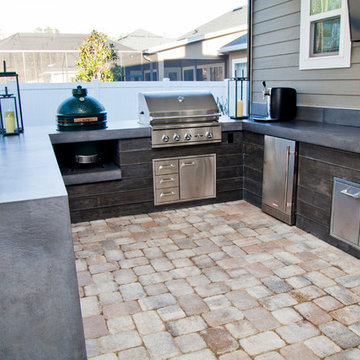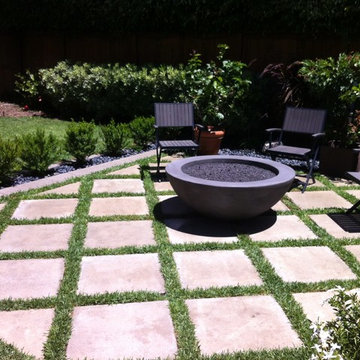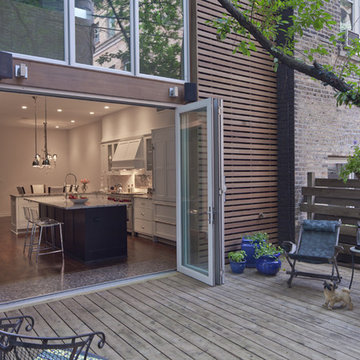55,742 Modern Courtyard Design Photos
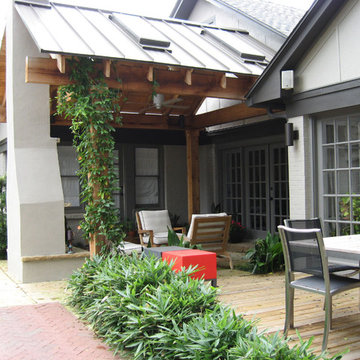
An urban setting in the very desirable M-Streets / Greenland Hills section of Dallas, a circa 1920's cottage was updated to a more modern feel, but needed a landscape to fit. Patrick L. Boyd-Lloyd, APLD, a designer with David Rolston Landscape Architects, worked with the clients to bring some privacy to the front of the house, featuring a wall of windows, and bridge the back of the house to the pool, which is accessed across the driveway.
The covered structure on the back replaced an old wood deck, and is anchored by the intimate outdoor fireplace. To keep the north facing space from feeling dark and claustrophobic, skylights were added to the standing seem metal roof. The concrete driveway was broken up with Oklahoma Flagstone and brick to create more entertaining space and connect the pool with the house. An pile of rocks that was an old fountain for the pool was replaced with Oklahoma ledge-stone and scuppers for a more timeless, updated look. The rich plant pallet is kept to the understated side to act as a simple backdrop, with accents of color popping out. Texture is added with Agaves, Yuccas, and variegated Ginger.
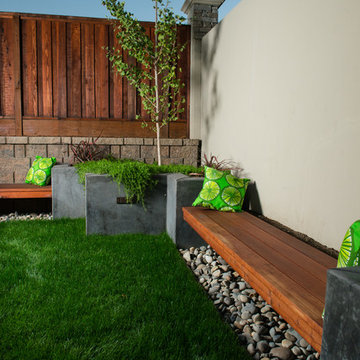
Built in floating benches creates a comfortable and useful living space while keeping the modern style. Photo: Kiet Do
Find the right local pro for your project
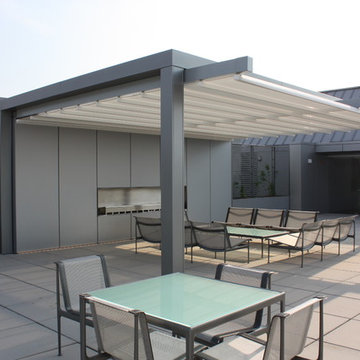
Our Rimini model was attached to a clients steel structure which was powder coated the same color as the guides. All our retractable patio cover systems are for excellent sun, uv and glare, heavy rain and even hail protection and are all Beaufort wind load approved.
See the link below for the Rimini model. We offer 17 other retractable patio cover models.
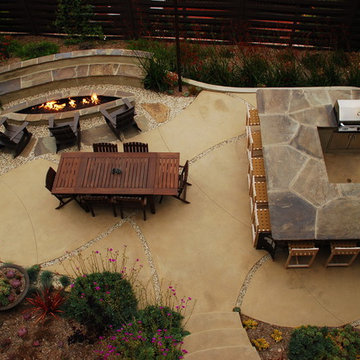
Custom, built-in fire pit with seating, built-in bbq, colored concrete patio with gravel channels and drought tolerant / native plant material
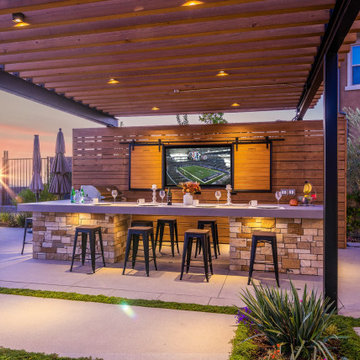
Gorgeous outdoor kitchen space with horizontal wood backdrop wall and integrated TV entertainment system. Large, open counter space with endless view allows for a unique dining experience. Larger format porcelain slab for ease of maintenance and modern industrial pergola with outdoor heating above for added comfort and protection from outdoor elements. Intricately placed lighting helps to create amazing nighttime ambiance.
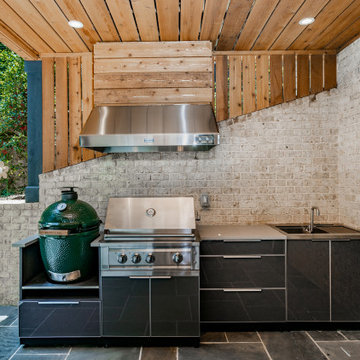
A covered outdoor kitchen, complete with streamlined aluminum outdoor cabinets, gray concrete countertops, custom vent hood, built in grill, sink, storage and Big Green Egg .
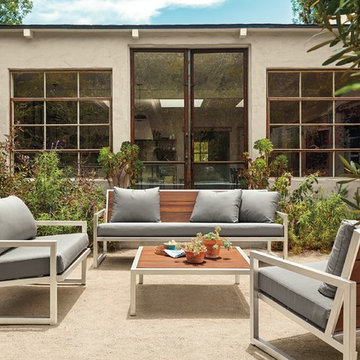
The Montego outdoor sofa features a striking mix of solid ipe and hand-welded, outdoor-grade stainless steel, making it as durable as it is eye-catching. Attractive from every angle, Montego looks and feels substantial thanks to wide planks of wood that appear to float in the frame without visible screws or nails. The included weather-resistant cushions add plush comfort. Plus, cleaning is simple thanks to machine-washable, zippered Sunbrella® cushion covers. Over time, the ipe will age to a rich grey color, enhancing this modern sofa’s material mix.
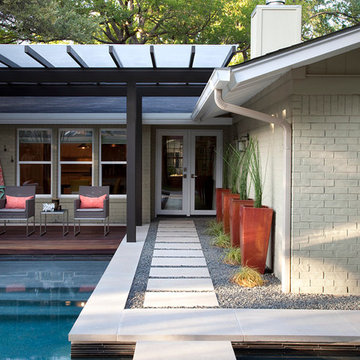
Using repeating squares breaks up the space and adds a modern feel to an otherwise ordinary pathway. Photo taken by Ryann Ford.
55,742 Modern Courtyard Design Photos
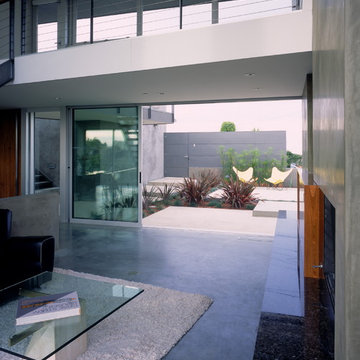
Embracing an entry courtyard, the structure is a composition of vast areas in glass supported by steel and concrete, tracing its lineage to the case study houses of LA. (Photo: Bradley Wheeler)
7
