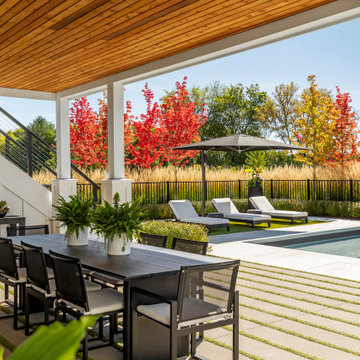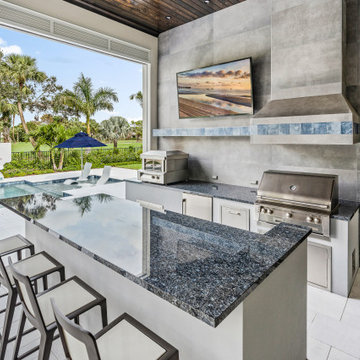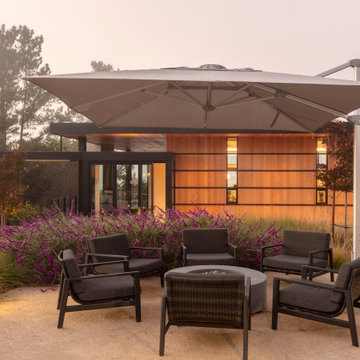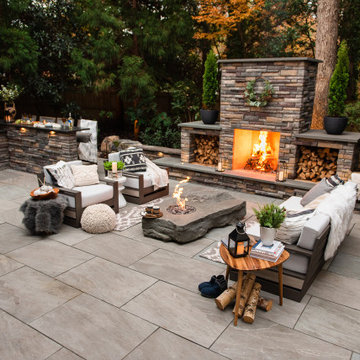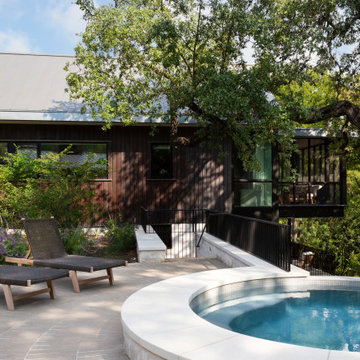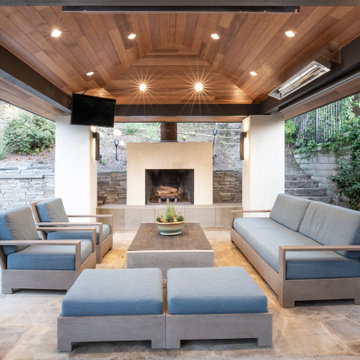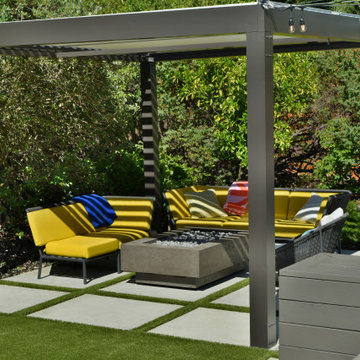55,742 Modern Courtyard Design Photos
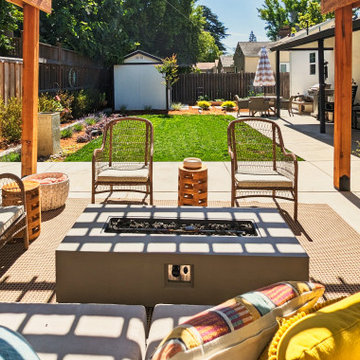
A beautiful garden with a modern water feature, a cozy pergola, and vibrant flowers lining the pathway, perfect for sunny afternoons.
Find the right local pro for your project
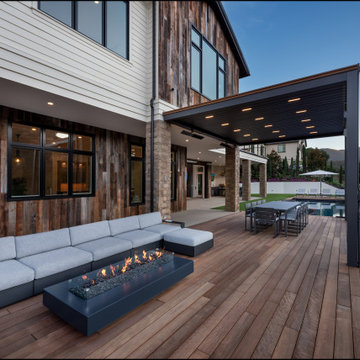
Enhance the Beauty and Functionality of Your Modern Farmhouse with a Custom Pool from Babcock
Are you searching for an exceptional and unique pool design to complete your modern farmhouse aesthetic? Look no further than Babcock Custom Pools, your trusted source for contemporary and rustic pool designs. Our state-of-the-art modern farmhouse pools seamlessly blend sophistication and natural charm, making them the perfect addition to any outdoor living space.
Our expert pool builders craft each design with precision and attention to detail, utilizing only the finest materials for long-lasting durability. From clean lines and minimalistic aesthetics to top-notch weather-resistant construction, you can trust that your Babcock pool will be the epitome of beauty and longevity.
But our commitment to excellence doesn’t end there. Babcock Custom Pools also integrates advanced features to elevate your swimming experience. Energy-efficient pumps, filters, and lighting systems are just some of the cutting-edge features you can expect in your custom pool design.
Don’t settle for just any pool, bring your dream modern farmhouse oasis to life with Babcock Custom Pools. Whether you prefer a simple, elegant design or a more elaborate outdoor haven, our team has the expertise and experience to bring your vision to reality. Get in touch with us today to start planning your stunning modern farmhouse pool!
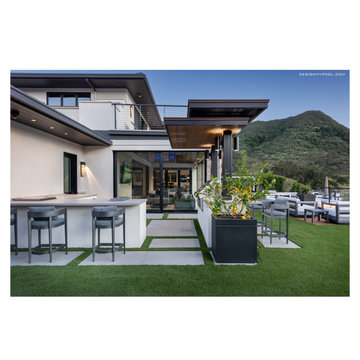
Babcock Custom Pools is ecstatic to unveil its latest masterpiece designed exclusively for Dan Smith of Smith Brothers Construction. Our exceptional proficiency in crafting mesmerizing outdoor spaces that cater to both entertainment and leisure is on full display in this modern marvel.
At Babcock Custom Pools, we grasp the significance of personalizing our designs to match the visions of our clients. That’s why our team of experts collaborated closely with Dan Smith to bring his dream of a sleek and contemporary pool to reality. Our unparalleled design features a breathtaking water wall that seamlessly blends aesthetic charm with practical functionality, adding an unprecedented layer to the overall design.
This project personifies modernity, embracing the latest trends in outdoor living. From the pool’s smooth lines to the natural materials used, every aspect of the design exudes sophistication and refinement. We also took into consideration the needs of our client, incorporating amenities like a sun shelf and a spa to offer the ultimate haven for unwinding and relaxing after a hectic day.
At Babcock Custom Pools, customer satisfaction is our top priority. Our commitment to excellence is reflected in our approach to the design process, which we believe should be a collaborative effort where our clients play an active role. That’s why we took the extra effort to work hand in hand with Dan Smith, ensuring that his vision was translated into the final product.
In conclusion, we are proud to present this modern pool design to Dan Smith of Smith Brothers Construction. Our team at Babcock Custom Pools is passionate about crafting beautiful and functional outdoor spaces, and this project serves as a testament to our expertise and commitment to excellence. If you are searching for a custom pool design that seamlessly combines style with functionality, look no further than Babcock Custom Pools. Our commitment to quality remains unrivaled in the industry.
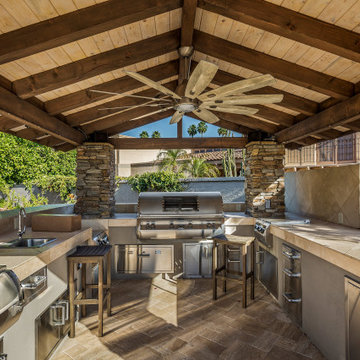
Overt the top BBQ ramada with stereo, misting, TV, bar top, and every possible BBQ appliance.
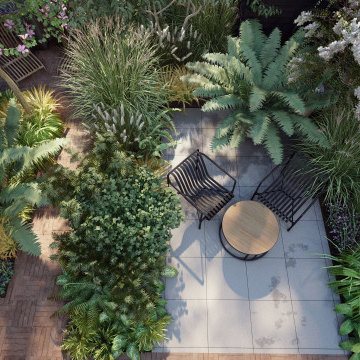
A small flat garden in Greenwich gets a modern makeover with 3 social areas and a maze-like path that leads to a secluded sunlounging spot.
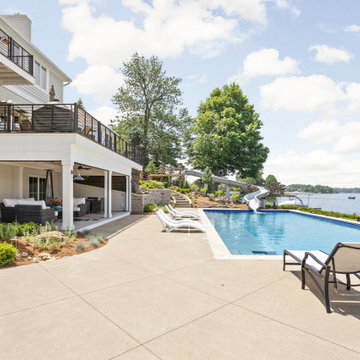
Originally built in 1988 on Geist Reservoir, this home’s owners were looking to update their exterior and increase their waterfront backyard’s aesthetic appeal and entertaining space.
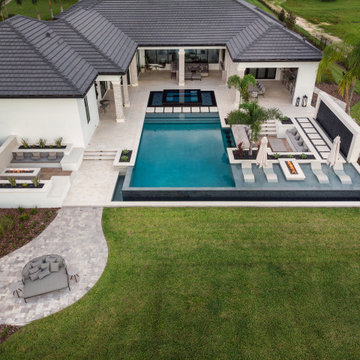
Stonelake Haven is perfectly designed to offer outdoor living in a cohesive plan with outdoor lounges, swim up bar, pool. spa and water fall wall adjacent to porticos for dining and lounging in a Tampa area backyard. Custom Built by Ryan Hughes Design Build. Photography by Jimi Smith.
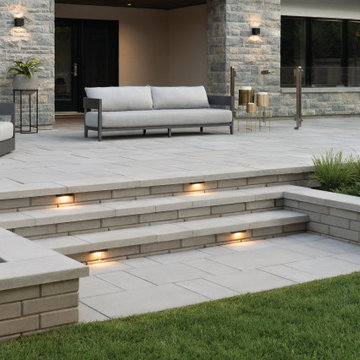
This backyard landscaping project consist of multiple of our modern collections!
Modern grey retaining wall: The smooth look of the Raffinato collection brings modern elegance to your tailored spaces. This contemporary double-sided retaining wall is offered in an array of modern colours.
Discover the Raffinato retaining wall: https://www.techo-bloc.com/shop/walls/raffinato-smooth/
Modern grey stone steps: The sleek, polished look of the Raffinato stone step is a more elegant and refined alternative to modern and very linear concrete steps. Offered in three modern colors, these stone steps are a welcomed addition to your next outdoor step project!
Discover our Raffinato stone steps here: https://www.techo-bloc.com/shop/steps/raffinato-step/
Modern grey floor pavers: A modern paver available in over 50 scale and color combinations, Industria is a popular choice amongst architects designing urban spaces. This paver's de-icing salt resistance and 100mm height makes it a reliable option for industrial, commercial and institutional applications.
Discover the Industria paver here: https://www.techo-bloc.com/shop/pavers/industria-smooth-paver/
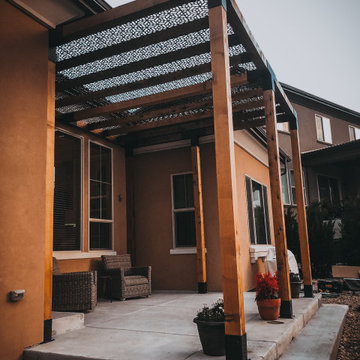
A unique modern pergola addition with metal shade panels to cast a 3D pattern with every stroke of sunlight.
This patio addition is enormous! Featuring 6" planed cedar and beautiful hardware to complement. Totaling in 12'x16'x14' this structure provides a spacious outdoor living area.
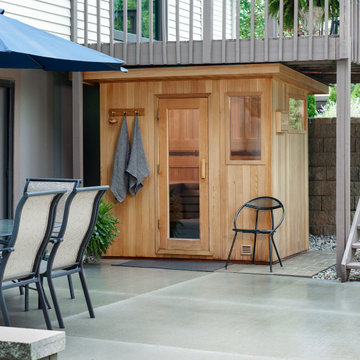
Here is a Finnleo Euro Patio outdoor sauna installed under the deck on the backyard patio. Near the outdoor pool, homeowners can enjoy sauna followed by the ultimate experience of "sauna with a cool water plunge." This backyard retreat is beautiful, durable and welcoming: an ongoing invitation to enjoy the great outdoors.
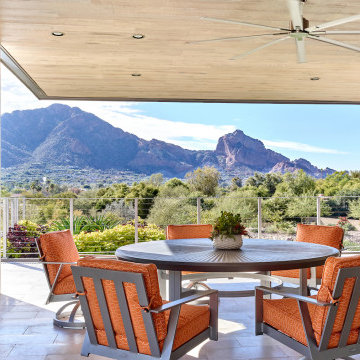
With nearly 14,000 square feet of transparent planar architecture, In Plane Sight, encapsulates — by a horizontal bridge-like architectural form — 180 degree views of Paradise Valley, iconic Camelback Mountain, the city of Phoenix, and its surrounding mountain ranges.
Large format wall cladding, wood ceilings, and an enviable glazing package produce an elegant, modernist hillside composition.
The challenges of this 1.25 acre site were few: a site elevation change exceeding 45 feet and an existing older home which was demolished. The client program was straightforward: modern and view-capturing with equal parts indoor and outdoor living spaces.
Though largely open, the architecture has a remarkable sense of spatial arrival and autonomy. A glass entry door provides a glimpse of a private bridge connecting master suite to outdoor living, highlights the vista beyond, and creates a sense of hovering above a descending landscape. Indoor living spaces enveloped by pocketing glass doors open to outdoor paradise.
The raised peninsula pool, which seemingly levitates above the ground floor plane, becomes a centerpiece for the inspiring outdoor living environment and the connection point between lower level entertainment spaces (home theater and bar) and upper outdoor spaces.
Project Details: In Plane Sight
Architecture: Drewett Works
Developer/Builder: Bedbrock Developers
Interior Design: Est Est and client
Photography: Werner Segarra
Awards
Room of the Year, Best in American Living Awards 2019
Platinum Award – Outdoor Room, Best in American Living Awards 2019
Silver Award – One-of-a-Kind Custom Home or Spec 6,001 – 8,000 sq ft, Best in American Living Awards 2019
55,742 Modern Courtyard Design Photos
8

