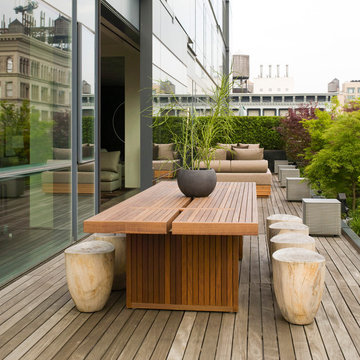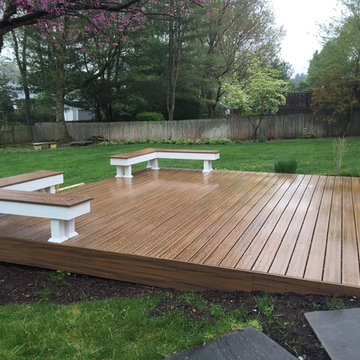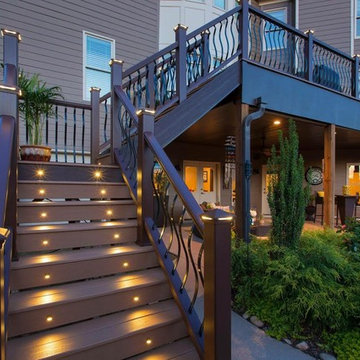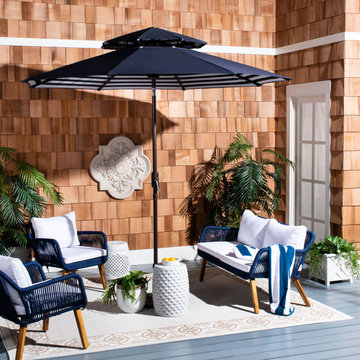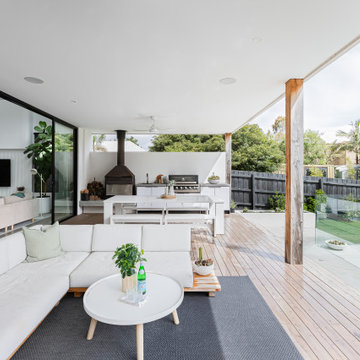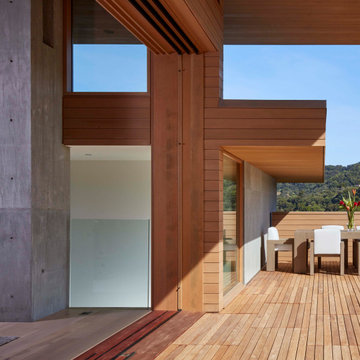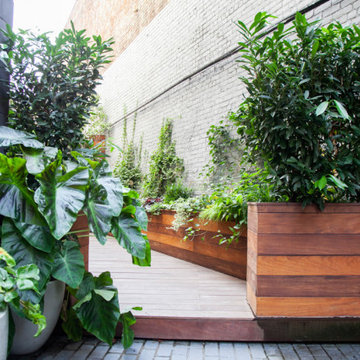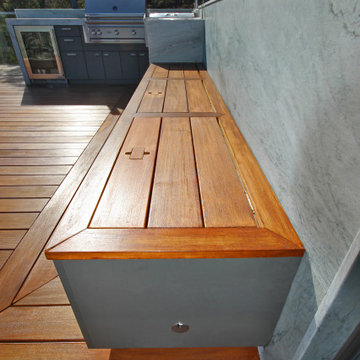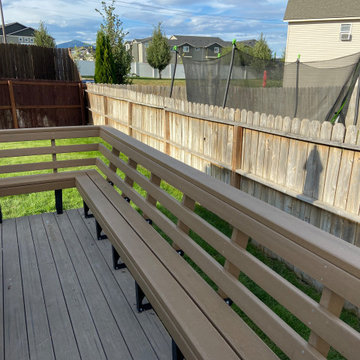34,671 Modern Deck Design Photos
Sort by:Popular Today
61 - 80 of 34,671 photos
Item 1 of 2
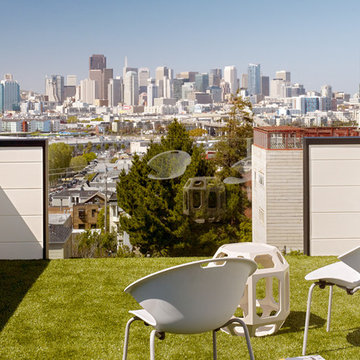
The owner's buoyant personality, own design work, and extensive art collection inspire the renovation and addition to this Potrero Hill home. Of course, the dramatic views of the city from the site, which is open on three sides, contribute their fare share to the project's success as well. Here, we worked specifically to "curate" the natural light — using it to draw people up and through the space, to focus attention on the collection of art objects, and to propel them back out to panoramic views of the city beyond. As in all of our work, we were strategic in the use of resources, maintaining the original character of the front of the home, while subtly coaxing more character out of materials, such as simple exterior siding, at the rear
Photography: Matthew Millman

Horwitz Residence designed by Minarc
*The house is oriented so that all of the rooms can enjoy the outdoor living area which includes Pool, outdoor dinning / bbq and play court.
• The flooring used in this residence is by DuChateau Floors - Terra Collection in Zimbabwe. The modern dark colors of the collection match both contemporary & traditional interior design
• It’s orientation is thought out to maximize passive solar design and natural ventilations, with solar chimney escaping hot air during summer and heating cold air during winter eliminated the need for mechanical air handling.
• Simple Eco-conscious design that is focused on functionality and creating a healthy breathing family environment.
• The design elements are oriented to take optimum advantage of natural light and cross ventilation.
• Maximum use of natural light to cut down electrical cost.
• Interior/exterior courtyards allows for natural ventilation as do the master sliding window and living room sliders.
• Conscious effort in using only materials in their most organic form.
• Solar thermal radiant floor heating through-out the house
• Heated patio and fireplace for outdoor dining maximizes indoor/outdoor living. The entry living room has glass to both sides to further connect the indoors and outdoors.
• Floor and ceiling materials connected in an unobtrusive and whimsical manner to increase floor plan flow and space.
• Magnetic chalkboard sliders in the play area and paperboard sliders in the kids' rooms transform the house itself into a medium for children's artistic expression.
• Material contrasts (stone, steal, wood etc.) makes this modern home warm and family
Find the right local pro for your project

http://www.architextual.com/built-work#/2013-11/
A view of the hot tub with stairs and exterior lighting.
Photography:
michael k. wilkinson
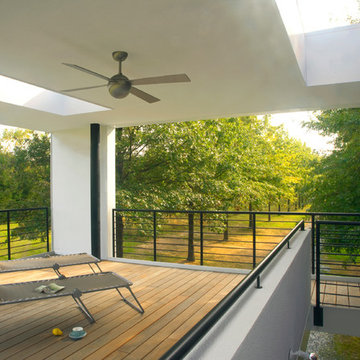
Mount Airy MD
General Contractor: Mueller Homes
Photo: Julia Heine / McInturff Architects
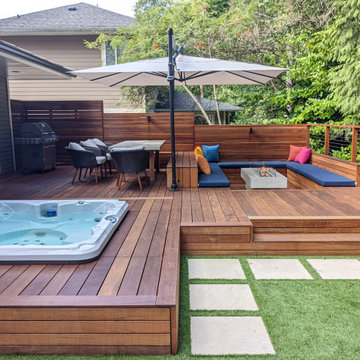
Ipe hardwood back yard deck with hot tub, sunken lounge, and dining areas. Privacy screens, cable railings, porcelain stepping stone paving and artificial turf. BBQ, landscape lighting and built-in seating bench
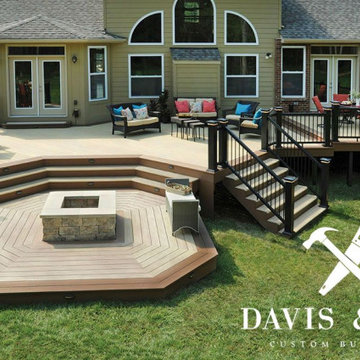
Custom deck built with high quality composite decking and metal railings. Added custom lighting on railings and steps. Polished off with a custom wood fire pit.
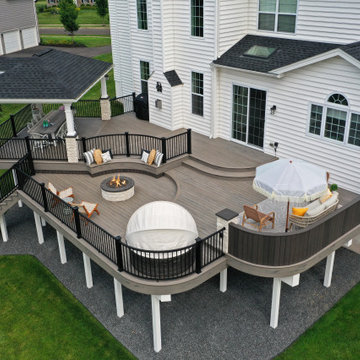
This beautiful multi leveled deck was created to have distinct and functional spaces. From the covered pavilion dining area to the walled-off privacy to the circular fire pit, this project displays a myriad of unique styles and characters.
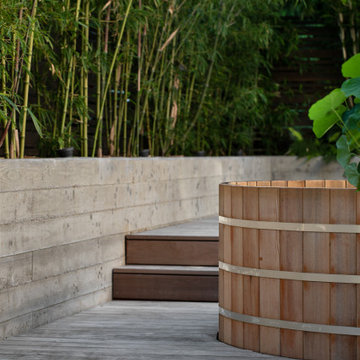
We converted an underused back yard into a modern outdoor living space. A cedar soaking tub provides year round soaking. The decking is ipe hardwood, the fence is stained cedar, and cast concrete with gravel adds texture at the fire pit. Photos copyright Laurie Black Photography.
34,671 Modern Deck Design Photos
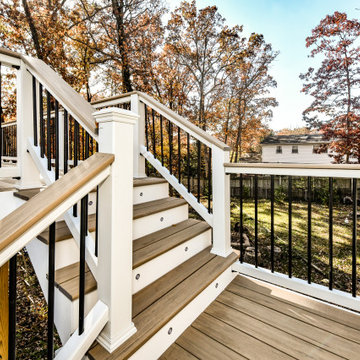
Modern Deck we designed and built. White rails and black balusters that include Custom cocktail rails that surround the deck and stairs. Weathered Teak decking boards by Azek. 30 degrees cooler than the competition.
4
