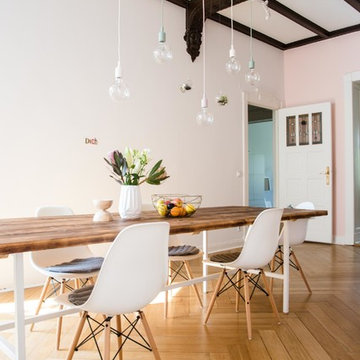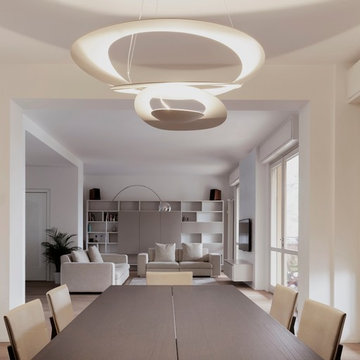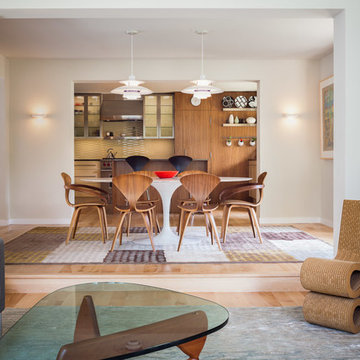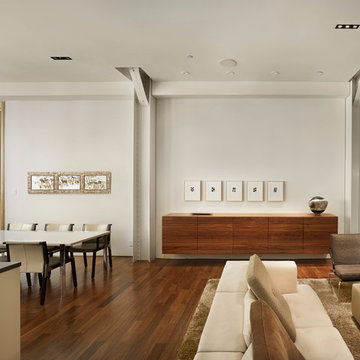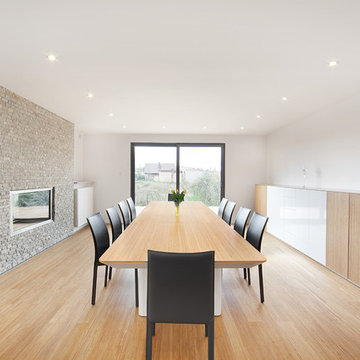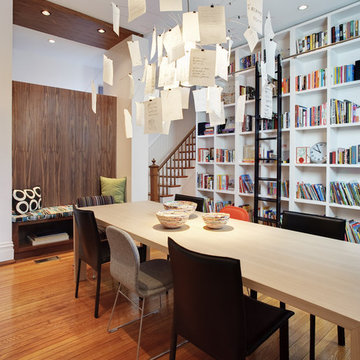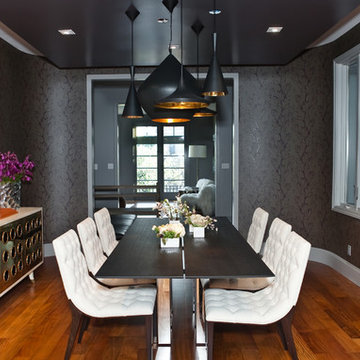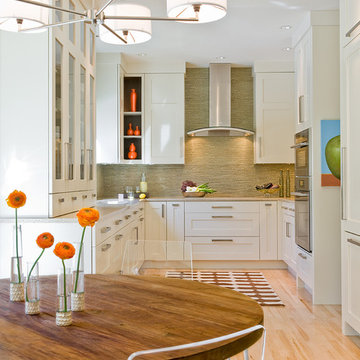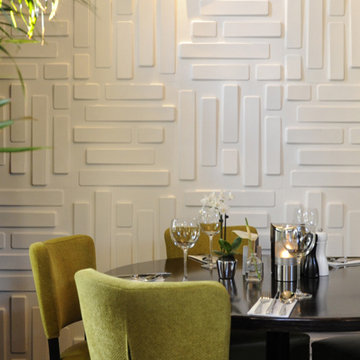110,218 Modern Dining Room Design Photos
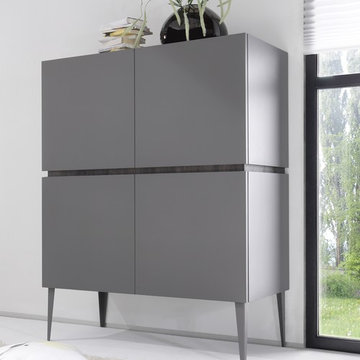
The Rex by LC Mobili is an ultra modern Italian Dining & Living room furniture collection. This unique line consists of a selection of modular units that can be arranged in a limitless amount of variations creating your individual furniture: sideboards, highboards, glass vitrines, TV Stands - all possible storage cabinets according to your specific requirements. All the units are available in either White or Anthracite Matt colors and can stand on plinth or lacquered metal legs.
The Rex highboard, shown in the main picture, features 4 doors, providing lots of storage opportunities. The interior is organized with internal shelves making the buffet super spacious and functional. Being modular, you can order two more doors or a set of 2 or 4 drawers, customizing the highboard according you your needs. It is available either on plinth base or on legs (as shown).
The starting price is for the 4-Door Highboard Rex on legs.
Dimensions:
4-Door Highboard (on plinth): W48.4" x D20" x H50"
4-Door Highboard (on legs): W48.4" x D20" x H59.5"
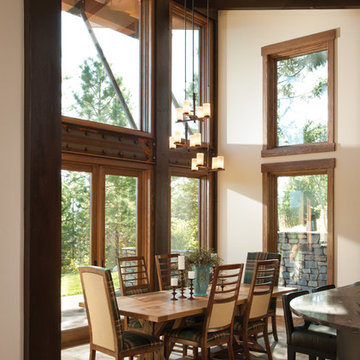
The vaulted ceiling and extra large windows give this dining room an open, comfortable feeling, making it a great place to eat and catch up with family and friends.
Produced By: PrecisionCraft Log & Timber Homes.
Photo Credit: Heidi Long
Find the right local pro for your project
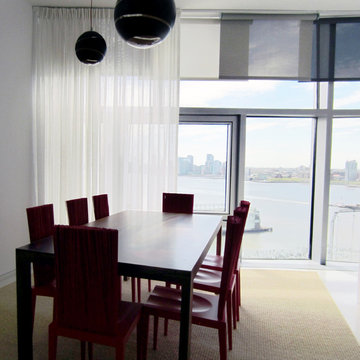
electronic screen shades and sheer curtains at a luxury residence @ Jean Nouval condominiums.
Architects: William Green & Associates
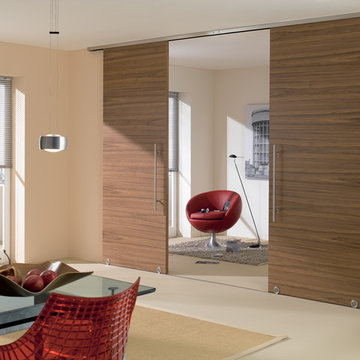
We’ve been perfecting our slide show for quite some time—it’s no wonder we are the industry leaders. With so many options at your fingertips—from barn, pocket and closet doors to room dividers—allow us to be your sliding door company.
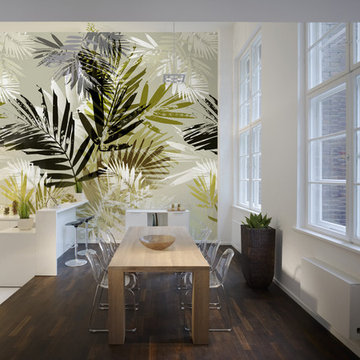
Wallpaper by J&V Digital. Available exclusively at NewWall.com | A kaleidoscope of ferns with plenty of depth, enough to wonder what lurks behind them. This mural is a jungle of rich colour: in green, merlot, teal and smoky quartz. Printed on JanVel substrate.
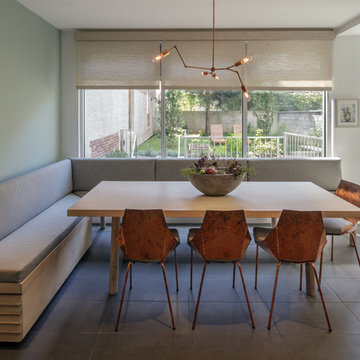
We created a light fixture (based on Lindsay Adelman's You Make It) and had it plated copper to coordinate with the lovely copper chairs. Both metal pieces were not sealed and allow the natural patina and fingerprints to add interesting texture and warmth. The shades were of a natural material and allow light to pass through for an airy feel but diffuse it enough to avoid a harsh glare.
© scott benedict | practical(ly) studios

Photographer: Jay Goodrich
This 2800 sf single-family home was completed in 2009. The clients desired an intimate, yet dynamic family residence that reflected the beauty of the site and the lifestyle of the San Juan Islands. The house was built to be both a place to gather for large dinners with friends and family as well as a cozy home for the couple when they are there alone.
The project is located on a stunning, but cripplingly-restricted site overlooking Griffin Bay on San Juan Island. The most practical area to build was exactly where three beautiful old growth trees had already chosen to live. A prior architect, in a prior design, had proposed chopping them down and building right in the middle of the site. From our perspective, the trees were an important essence of the site and respectfully had to be preserved. As a result we squeezed the programmatic requirements, kept the clients on a square foot restriction and pressed tight against property setbacks.
The delineate concept is a stone wall that sweeps from the parking to the entry, through the house and out the other side, terminating in a hook that nestles the master shower. This is the symbolic and functional shield between the public road and the private living spaces of the home owners. All the primary living spaces and the master suite are on the water side, the remaining rooms are tucked into the hill on the road side of the wall.
Off-setting the solid massing of the stone walls is a pavilion which grabs the views and the light to the south, east and west. Built in a position to be hammered by the winter storms the pavilion, while light and airy in appearance and feeling, is constructed of glass, steel, stout wood timbers and doors with a stone roof and a slate floor. The glass pavilion is anchored by two concrete panel chimneys; the windows are steel framed and the exterior skin is of powder coated steel sheathing.
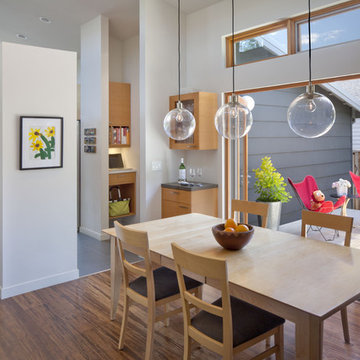
David Wakely Photography
While we appreciate your love for our work, and interest in our projects, we are unable to answer every question about details in our photos. Please send us a private message if you are interested in our architectural services on your next project.
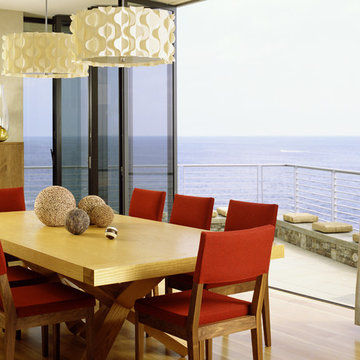
Photography by David Phelps Photography.
A warm modern custom designed and built home on the cliffs of Laguna Beach. Comfortable and livable interiors with cozy but graphic simplicity. Original custom designed furnishings, contemporary art and endless views of the Pacific Ocean. Design Team: Interior Designer Tommy Chambers, Architect Bill Murray of Chambers and Murray, Inc and Builder Josh Shields of Shields Construction.
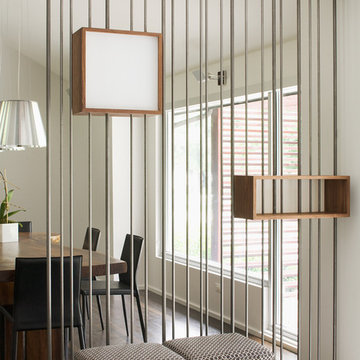
This contemporary renovation makes no concession towards differentiating the old from the new. Rather than razing the entire residence an effort was made to conserve what elements could be worked with and added space where an expanded program required it. Clad with cedar, the addition contains a master suite on the first floor and two children’s rooms and playroom on the second floor. A small vegetated roof is located adjacent to the stairwell and is visible from the upper landing. Interiors throughout the house, both in new construction and in the existing renovation, were handled with great care to ensure an experience that is cohesive. Partition walls that once differentiated living, dining, and kitchen spaces, were removed and ceiling vaults expressed. A new kitchen island both defines and complements this singular space.
The parti is a modern addition to a suburban midcentury ranch house. Hence, the name “Modern with Ranch.”
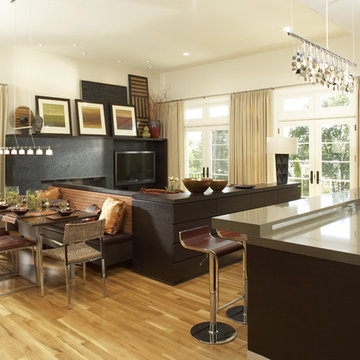
KSID Studio used an imaginative approach to design a room for a visionary client with a large family. The room’s size, combined with the client’s request that it serve multiple functions, created a difficult design dilemma. We had to design the room in a way that turned a small space into one where the client could enjoy a variety of family activities. Our unique seating solutions, resulted in a fabulous room and a functional hub for an active and creative family.
Karen Melvin photography
110,218 Modern Dining Room Design Photos
7
