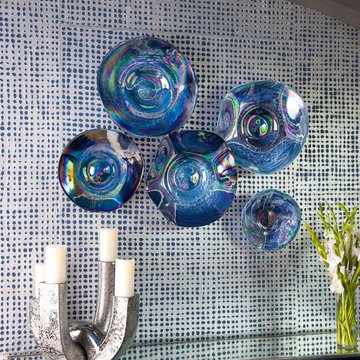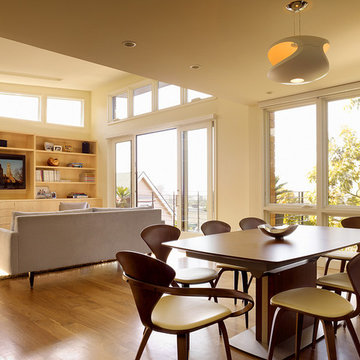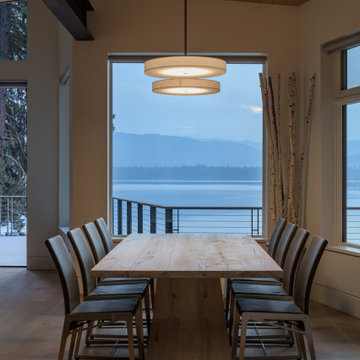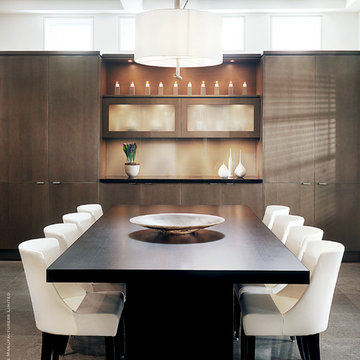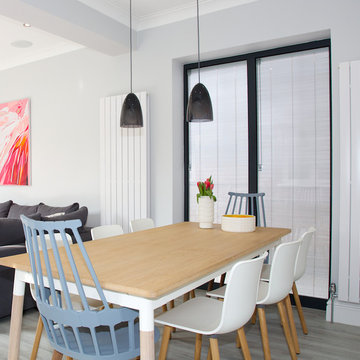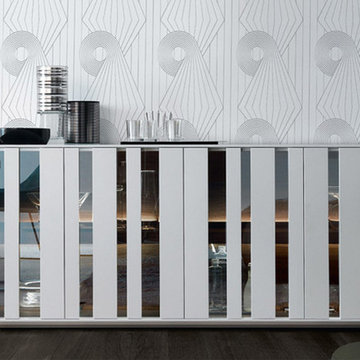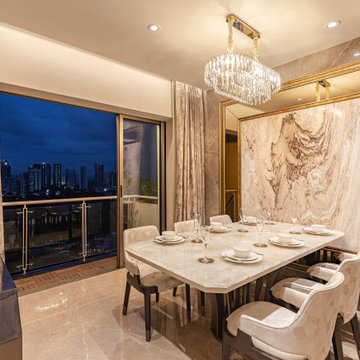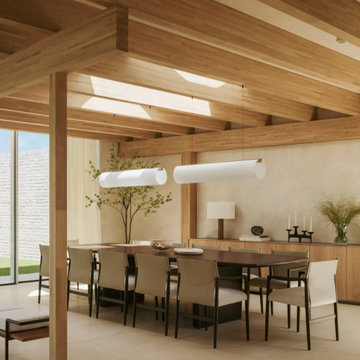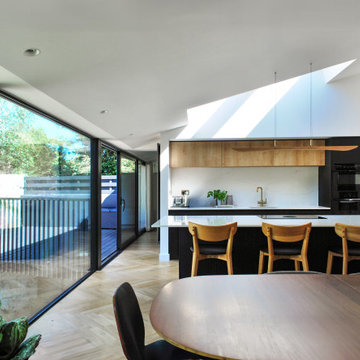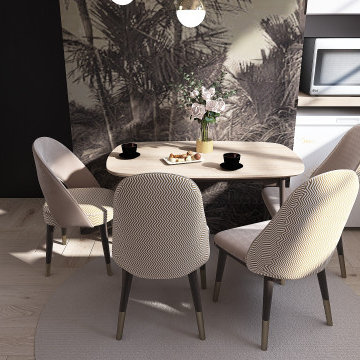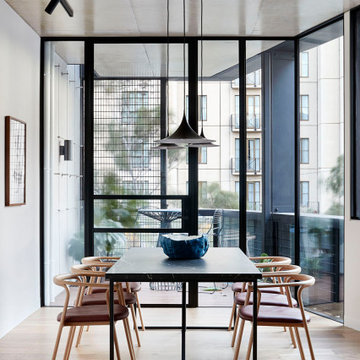110,224 Modern Dining Room Design Photos
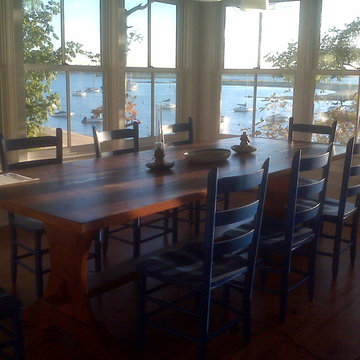
Our small ladderback chairs painted in Ben Moore "Evening Blue" with our Old Wood Farm Table in our fruitwood finish color make this beautiful Long Island view even better. Tables available in any size or color. www.LakeandMountainHome.com
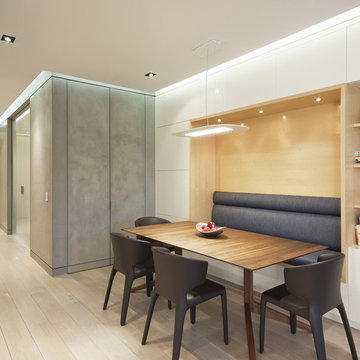
The owners of this prewar apartment on the Upper West Side of Manhattan wanted to combine two dark and tightly configured units into a single unified space. StudioLAB was challenged with the task of converting the existing arrangement into a large open three bedroom residence. The previous configuration of bedrooms along the Southern window wall resulted in very little sunlight reaching the public spaces. Breaking the norm of the traditional building layout, the bedrooms were moved to the West wall of the combined unit, while the existing internally held Living Room and Kitchen were moved towards the large South facing windows, resulting in a flood of natural sunlight. Wide-plank grey-washed walnut flooring was applied throughout the apartment to maximize light infiltration. A concrete office cube was designed with the supplementary space which features walnut flooring wrapping up the walls and ceiling. Two large sliding Starphire acid-etched glass doors close the space off to create privacy when screening a movie. High gloss white lacquer millwork built throughout the apartment allows for ample storage. LED Cove lighting was utilized throughout the main living areas to provide a bright wash of indirect illumination and to separate programmatic spaces visually without the use of physical light consuming partitions. Custom floor to ceiling Ash wood veneered doors accentuate the height of doorways and blur room thresholds. The master suite features a walk-in-closet, a large bathroom with radiant heated floors and a custom steam shower. An integrated Vantage Smart Home System was installed to control the AV, HVAC, lighting and solar shades using iPads.
Find the right local pro for your project
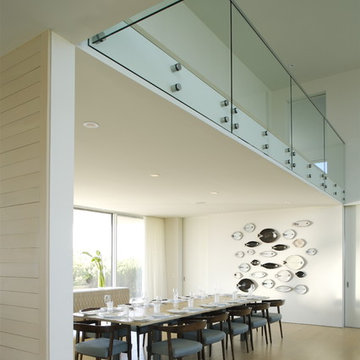
House and garden design become a bridge between two different bodies of water: gentle Mecox Bay to the north and wild Atlantic Ocean to the south. An existing house was radically transformed as opposed to being demolished. Substantial effort was undertaken in order to reuse, rethink and modify existing conditions and materials. Much of the material removed was recycled or reused elsewhere. The plans were reworked to create smaller, staggered volumes, which are visually disconnected. Deep overhangs were added to strengthen the indoor/outdoor relationship and new bay to ocean views through the structure result in house as breezeway and bridge. The dunescape between house and shore was restored to a natural state while low maintenance building materials, allowed to weather naturally, will continue to strengthen the relationship of the structure to its surroundings.
Photography credit:
Kay Wettstein von Westersheimb
Francesca Giovanelli
Titlisstrasse 35
CH-8032 Zurich
Switzerland
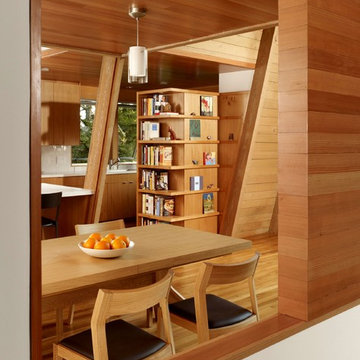
modern kitchen addition and living room/dining room remodel
photos: Cesar Rubio (www.cesarrubio.com)
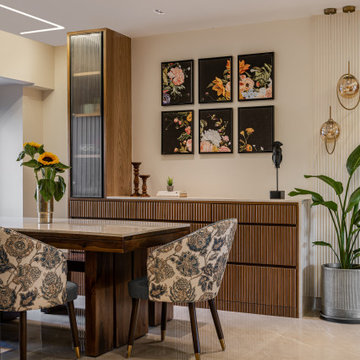
The dining area boasts a charming touch of rustic floral accents that transport you back in time and evoke a warm nostalgia. The intricate detailing and carefully selected decor elements create a cosy and inviting ambience, perfect for enjoying a delicious meal with friends and family.
©️ All design copyright Studio Priyanka Rajguru 2023

The Malibu Oak from the Alta Vista Collection is such a rich medium toned hardwood floor with longer and wider planks.
PC: Abby Joeilers
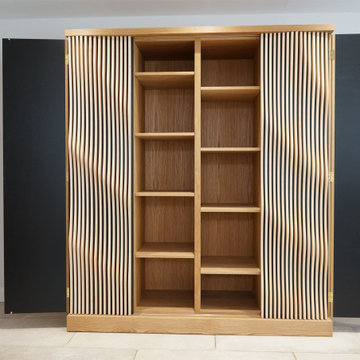
Not just a cupboard, storage solutions with adjustable shelving and drawers. Made using Oak and Maple slats. We designed this to look like draped silk that would quiver as you walk past. Non intrusive furniture. Art with a functional purpose. Two ouside doors open out, the two internal doors on sliders.
110,224 Modern Dining Room Design Photos
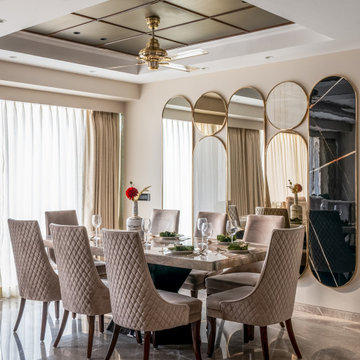
Experience the dining like royalty. The play of exquisite marble and mirrors create a stunning backdrop. The dining area is marked with a beautiful antique fan and shimmery ceiling. The dining table top is an exotic marble covered in resin and the base is in black back painted glass. The chairs are adorned with diamond stitched patterns in velvet fabric.
8
