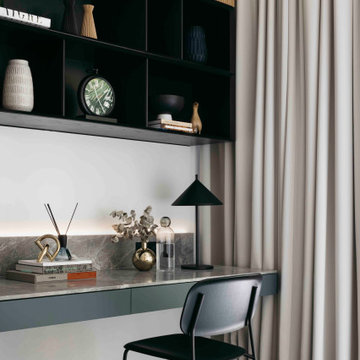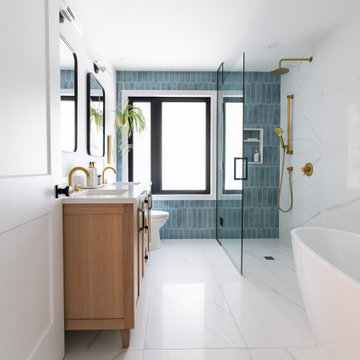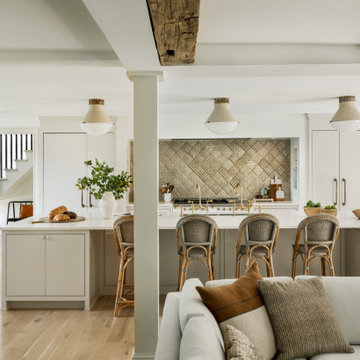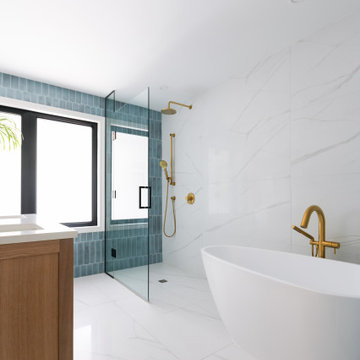2,960,678 Modern Family Room Design Photos
Sort by:Popular Today
1 - 20 of 2,960,678 photos
Find the right local pro for your project
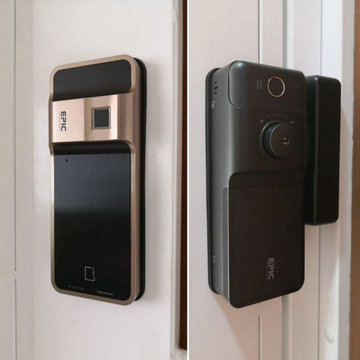
Chinese New Year 2021 Promotion
Get Free Bird Nest or Abalone with purchase of any HDB Door, Gate or Mattress
Order Now & Get it Today , Call 91505290
Complete installation within 90 mins ??
1) Epic 6G Gate Digital lock $649
2) Epic 5G Pro Door lock $550
Get both at $899 with 1 + 2 years warranty
Top up $50 to upgrade to Satin Gold lock with 1+2 years warranty ????
Epic Satin Gold Digital Lock is the nicest digital lock you can find in the market that matches all types of HDB door and gate perfectly ??
Promotion ????
1) less $50 for Designer Main Door
2) less $50 for HDB Designer Gate
3) less $100 for My President Mattress
Order Now and get it today 91505290 Jeanelle (24/7) speak English and Mandarin
Call our Mobile Showroom 98440884 and we will drive to show you today ???
www.mydigitallock.com.sg
https://mypresidentmattress.com.sg/
Free Delivery worth $150, Deliver within 24 Hours, endorse by most Singapore celebrities
Free Taxi Rebate (Twice the amount) with Any Purchase ??
?Macpherson Showroom (Central)
Above Macpherson Mrt station Exit B
10 Arumugam Road #08-01 LTC Building A, Singapore 409957
Contact: 91505290
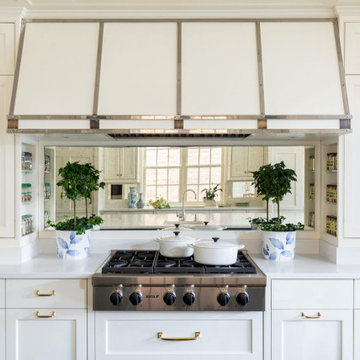
Inspired by the architecture of the prestigious Regent Street in London, the exterior of this city home has an elegant and refined street presence. A thoughtful floor plan cleverly utilizes the project’s narrow site to provide an open, but defined light-filled interior. Custom detailing paired with colorful finishes, create an inviting and vibrant family home.
View more of this home through #BBARegentStreetTownhome on Instagram.

This bathroom got a punch of personality with this modern, monochromatic design. Grasscloth wallpaper, new lighting and a stunning vanity brought this space to life.
Rug: Abstract in blue and charcoal, Safavieh
Wallpaper: Barnaby Indigo faux grasscloth by A-Street Prints
Vanity hardware: Mergence in matte black and satin nickel, Amerock
Shower enclosure: Enigma-XO, DreamLine
Shower wall tiles: Flash series in cobalt, 3 by 12 inches, Arizona Tile
Floor tile: Taco Melange Blue, SomerTile
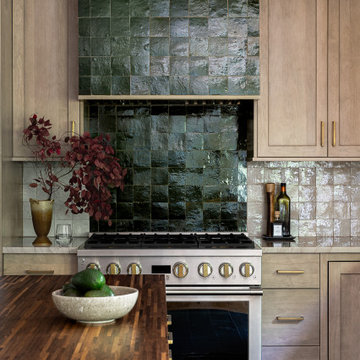
Designed and built by Erika Jayne Design + Build. Inspired by the meticulous landscaping of the client's home, we chose a garden-inspired theme for our design journey, focusing on organic shapes, earthy textures, and soothing colors.

Modern black and white en-suite with basket weave floor tile, black double vanity with slab doors and a large shower with black metropolitan glass enclosure.
Photos by VLG Photography
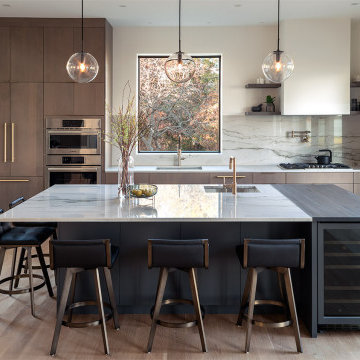
DESIGN BY Martins Grehl Architects
A 3,700 sf ground-up single-family residence located on a waterfront lot in Easton, MD, this home features beautiful views of the surrounding landscape and celebrates the gathering of family and friends through a large, open living and dining area. It was designed with natural materials meant to evolve with its inhabitants and reflect the passage of time.
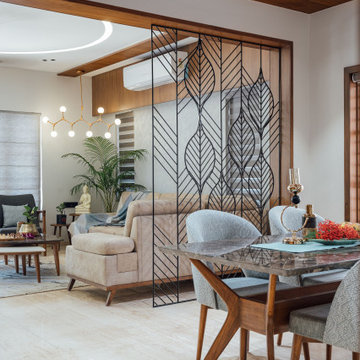
The living, feasting and kitchen territories have a direct format, further highlighting the roominess of the house. The region is isolated from the living by a metal casing. At the focal point of the space, a stylish marble top table is upheld by wooden legs—a material reflected inside the wooden facade roof. The intonation divider on one side of the board additionally includes a wooden facade and highlights emblematic cow themes made with trim work. A comparable divider astutely covers a payload region. The grayish blue upholstered feasting seats are a reviving touch in the midst of the wood.
9840615677 / 9884815677.
2,960,678 Modern Family Room Design Photos
1

