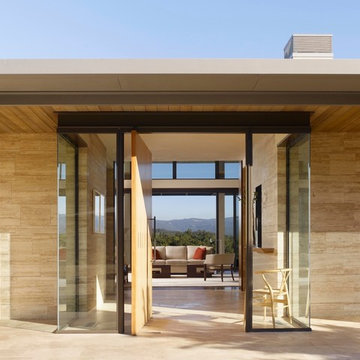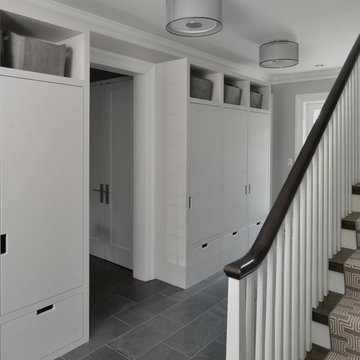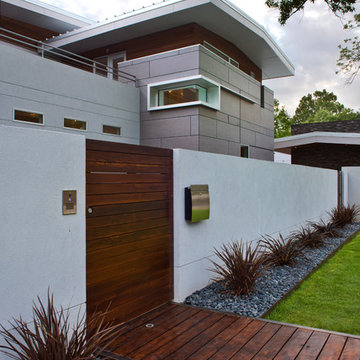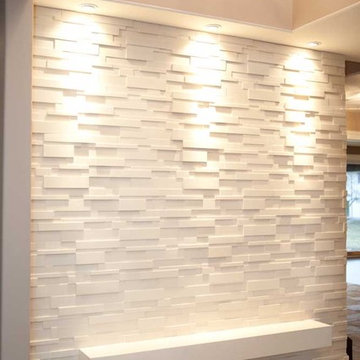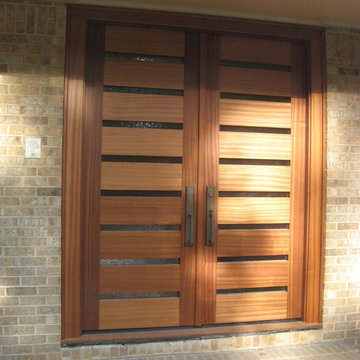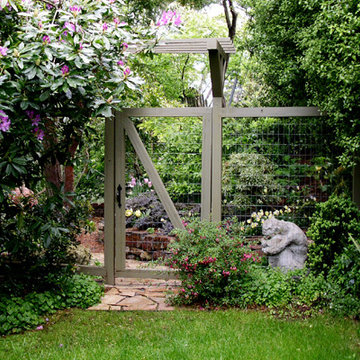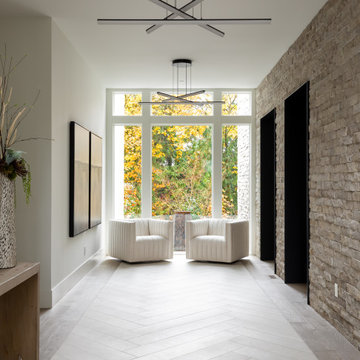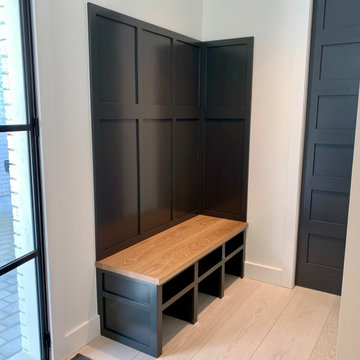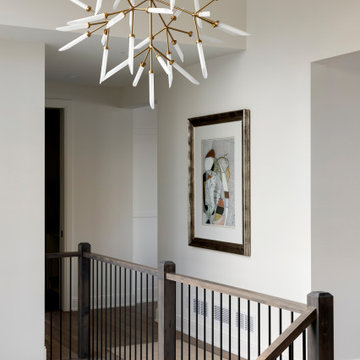55,721 Modern Foyer Design Photos
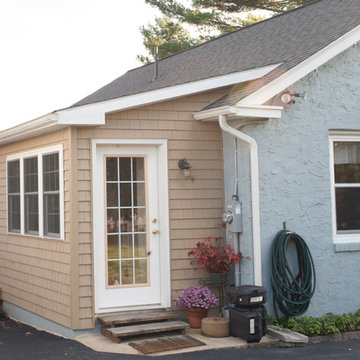
This West Chester rancher had a rather dilapidated back porch that served as the principal entrance to the house. Meanwhile, the stairway to the basement went through the kitchen, cutting 4’ from the width of this room. When Derek and Abbey wanted to spruce up the porch, we saw an opportunity to move the basement stairway out of the kitchen.
Design Criteria:
- Replace 3-season porch with 4-season mudroom.
- Move basement stairway from kitchen to mudroom.
Special Features:
- Custom stair railing of maple and mahogany.
- Custom built-ins and coat rack.
- Narrow Fishing Rod closet cleverly tucked under the stairs
Find the right local pro for your project
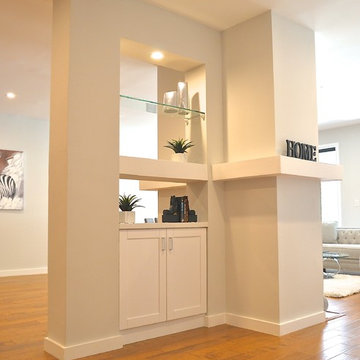
An open, 'see through' easily accessible entry with both closed and open storage. The original entry coat closet was removed in order to open up the view to the rest of the living/dining area.
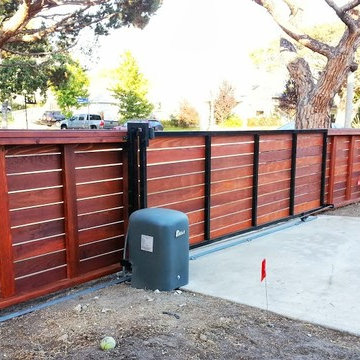
This shows the solid redwood framework, As you can see we support all of the fence boards every 2 feet or so. This adds to the longevity of the fence and also adds a nice design for the back of it.
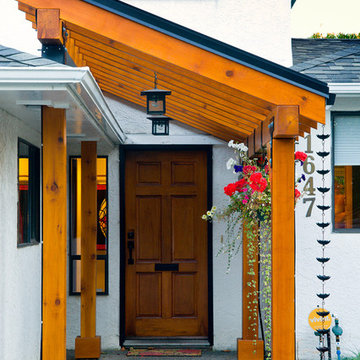
A beautiful glass roofed timber front entrance crafted from Western Red Cedar. As with all of our garden structures, the entire frame was prepared, machined and pre-finished offsite to minimize the mess on our clients property. The glass roof allows for natural light and a dry entry into their home, and custom matching hanging basket holders finished off this project nicely.
©joshmcculloch.com
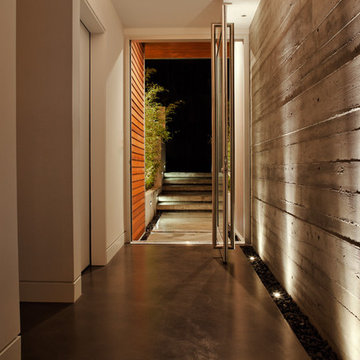
With a clear connection between the home and the Pacific Ocean beyond, this modern dwelling provides a west coast retreat for a young family. Forethought was given to future green advancements such as being completely solar ready and having plans in place to install a living green roof. Generous use of fully retractable window walls allow sea breezes to naturally cool living spaces which extend into the outdoors. Indoor air is filtered through an exchange system, providing a healthier air quality. Concrete surfaces on floors and walls add strength and ease of maintenance. Personality is expressed with the punches of colour seen in the Italian made and designed kitchen and furnishings within the home. Thoughtful consideration was given to areas committed to the clients’ hobbies and lifestyle.
photography by www.robcampbellphotography.com
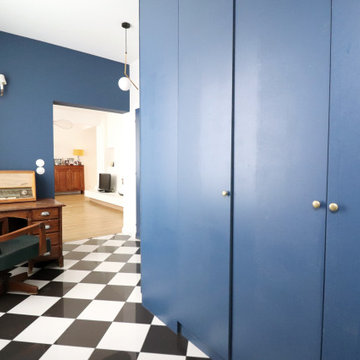
Espace bureau dans l'entrée
linéaire de placards et penderies sur mesure
menuiserie bleues
sol damier noir et blanc carrelage finition laquée
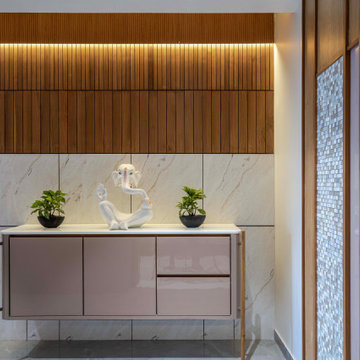
The home is a picture of serenity, with walls left in a neutral white by adding minimal texture and furniture made of veneer, with PU accents. The Door of the Guest bedroom is tactfully hidden by camouflaging it with the walls in vestibule which gives a lengthier and continues look to the vestibule.
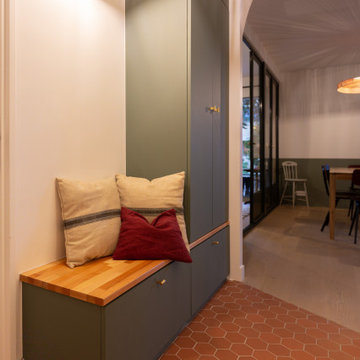
Cette entrée reprend tous les codes de la maison alors que nous sommes dans un appartement. La tomette lui donne des airs de lieux plein d'histoire alors que la rénovation est récente. L'arche nous invite à regarder la pièce de vie au fond. La menuiserie sur mesure à gauche avec banquette permet de se déchausser et les manteaux sont bien rangés dans le placard.
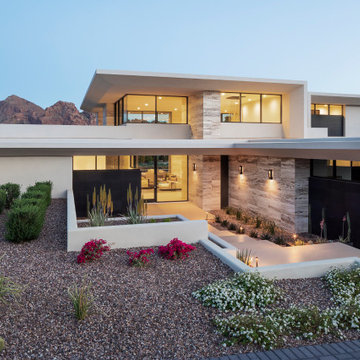
White plaster overhangs were paired with travertine massing components that provide contrast and anchor the structure to the site.
Project Details // Razor's Edge
Paradise Valley, Arizona
Architecture: Drewett Works
Builder: Bedbrock Developers
Interior design: Holly Wright Design
Landscape: Bedbrock Developers
Photography: Jeff Zaruba
Travertine walls: Cactus Stone
https://www.drewettworks.com/razors-edge/
55,721 Modern Foyer Design Photos
10
