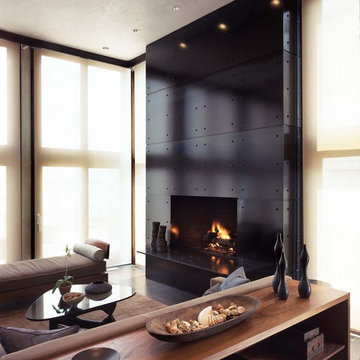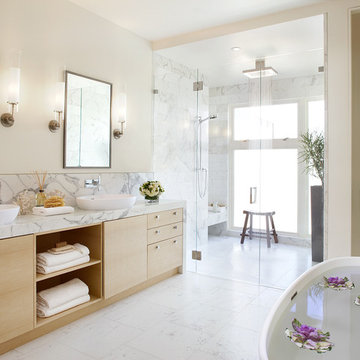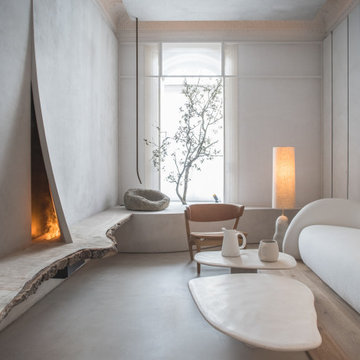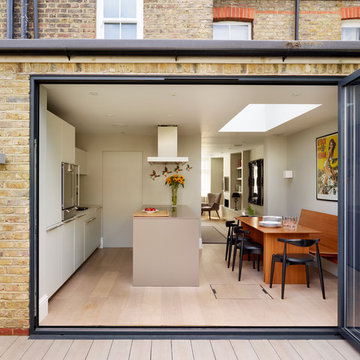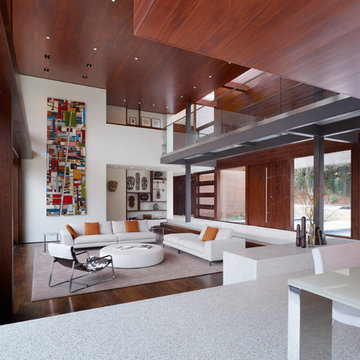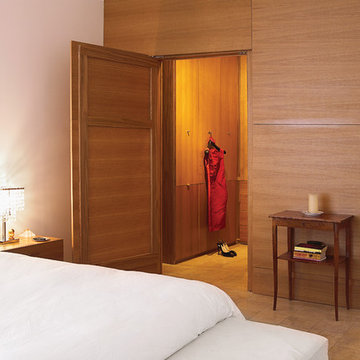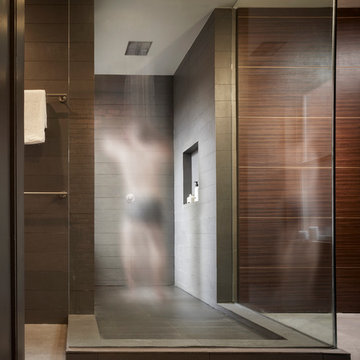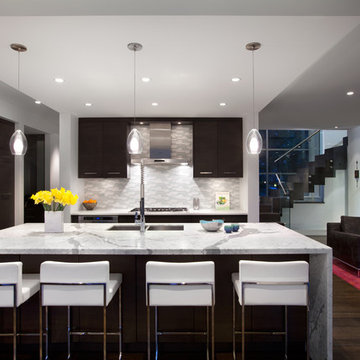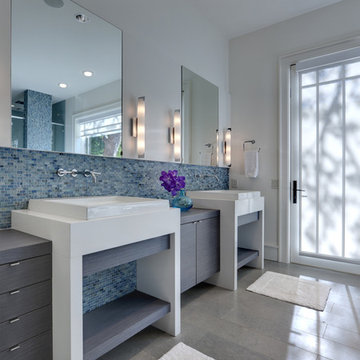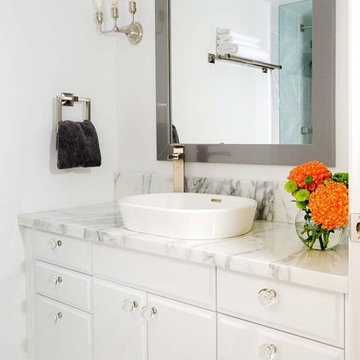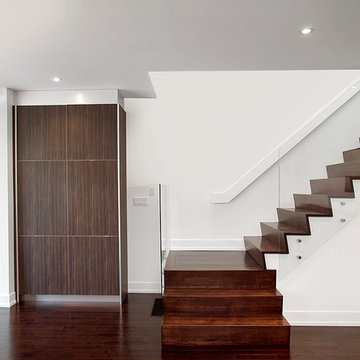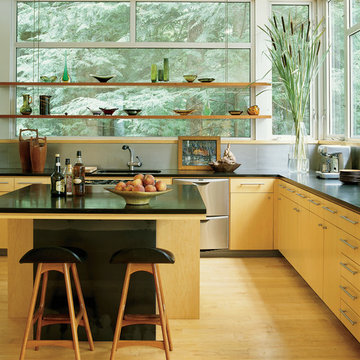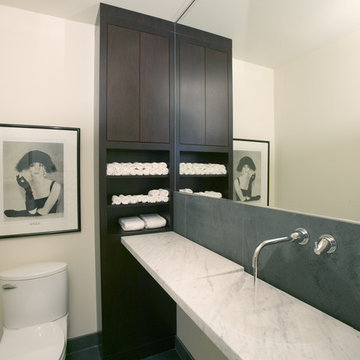967 Modern Home Design Photos

A complete interior remodel of a top floor unit in a stately Pacific Heights building originally constructed in 1925. The remodel included the construction of a new elevated roof deck with a custom spiral staircase and “penthouse” connecting the unit to the outdoor space. The unit has two bedrooms, a den, two baths, a powder room, an updated living and dining area and a new open kitchen. The design highlights the dramatic views to the San Francisco Bay and the Golden Gate Bridge to the north, the views west to the Pacific Ocean and the City to the south. Finishes include custom stained wood paneling and doors throughout, engineered mahogany flooring with matching mahogany spiral stair treads. The roof deck is finished with a lava stone and ipe deck and paneling, frameless glass guardrails, a gas fire pit, irrigated planters, an artificial turf dog park and a solar heated cedar hot tub.
Photos by Mariko Reed
Architect: Gregg DeMeza
Interior designer: Jennifer Kesteloot
Find the right local pro for your project
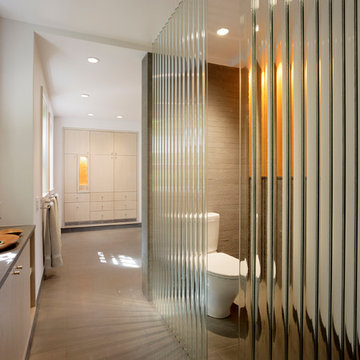
The watery effect of corrugated glass and its ability to shimmer raise possibilities, as evidenced in this bathroom design. Here a limited amount of daylight is enhanced by corrugated glass panels, which stand in contrast to the deeply quarried, evenly colored Bluestone on the walls and floor. Laser cut stone and flush trim create a sense that the panels continue through the floor and ceiling. (Photos by Matthew Millman)
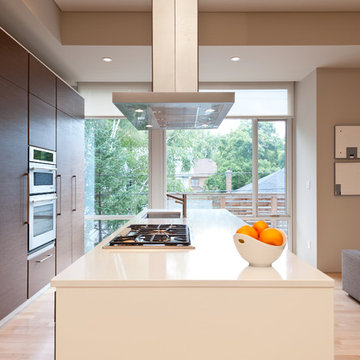
This open concept, galley style kitchen takes center stage on the main floor of this Ottawa home. Made of natural wenge veneer and white high gloss acrylic these large kitchen cabinets supply ample storage leaving no reason to clutter the steamlined design of the kitchen. Minimalist bar stools line the opposite side of the island providing an inviting space for entertaining and conversation.
Patrick Blake of Blake Photography
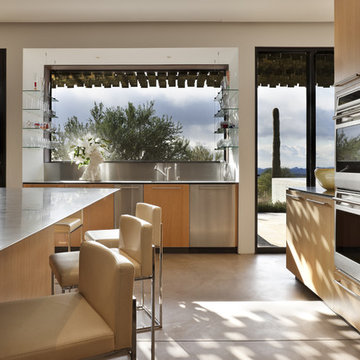
Modern kitchen by Eddie Jones of Jones Studio, inc.
Architect: Jones Studio, inc.
Contractor: the construction zone, ltd.
Photo Credit: Ed Taube
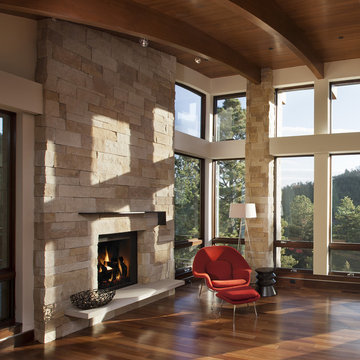
Modern contemporary living room, design by Mosaic Architects. Photo By Jim Bartsch
967 Modern Home Design Photos
1




















