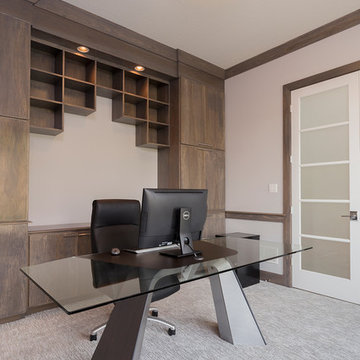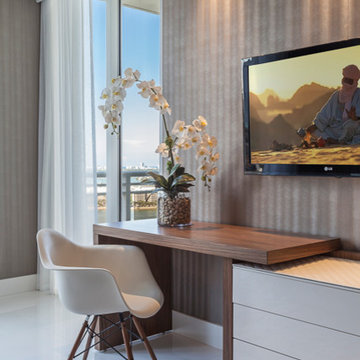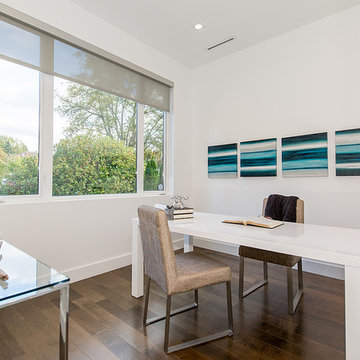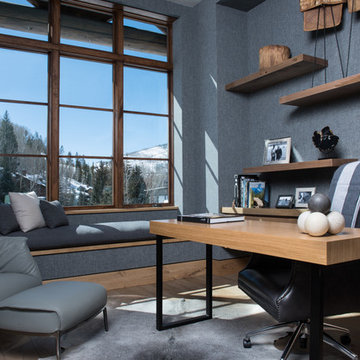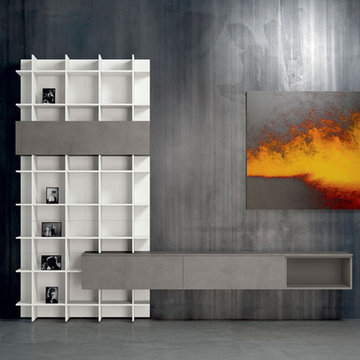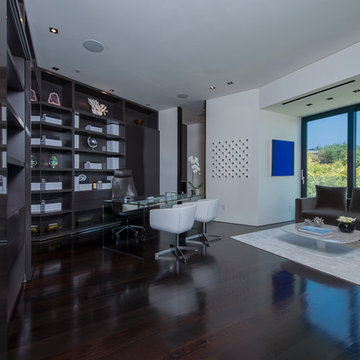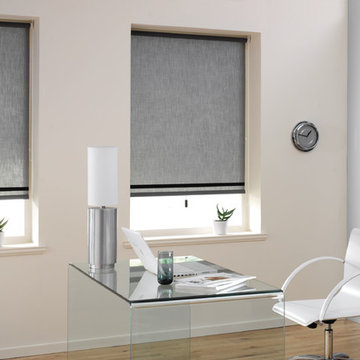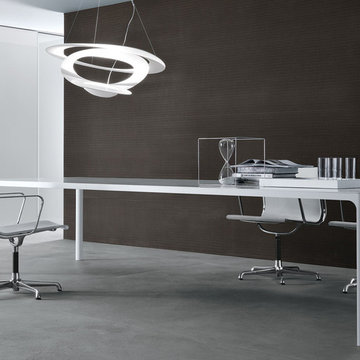38,942 Modern Home Office Design Photos
Sort by:Popular Today
41 - 60 of 38,942 photos
Item 1 of 2
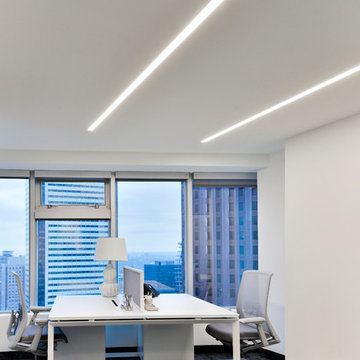
Photography by Leonardo Orozco
Pure Lighting's TruLine 1.6A adds modern radiance to this lovely office space.
Find the right local pro for your project
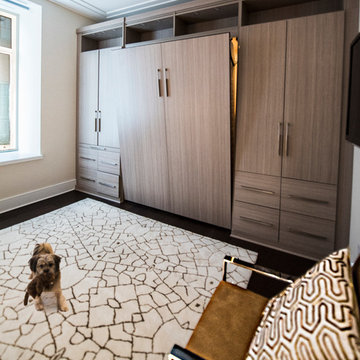
Designed by Tim Higbee of Closet Works:
The glass topped desk in light enough to be easily moved against the far wall, opening up floor space to accommodate a queen size Murphy style wall bed that is built-in to a custom wall unit. Opening the coveted wall bed is always a highly anticipated event for everyone in the family.
photo - Cathy Rabeler
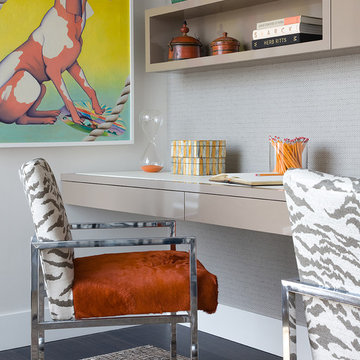
A compact office space for an urban loft.
Custom cabinetry by Woodmeister Master Builders
Interior Design: Eric Roseff
Photography Michael J. Lee
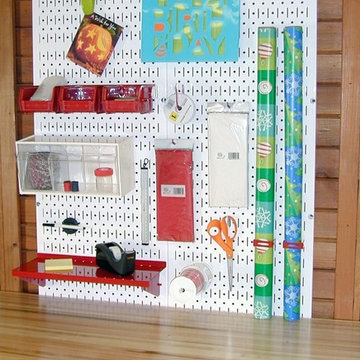
In addtion to DIY & Craft storage and organization, Wall Control pegboard tool boards can help create an excellent wrapping station. www.wallcontrol.com/
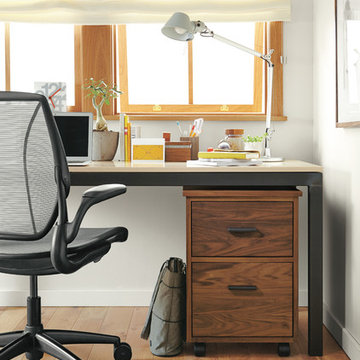
Inspired by the Arts and Crafts tradition, the Linear storage collection is built in a northern Wisconsin woodworking shop. Its refined, yet durable design features details like dovetail joinery and handcrafted hardware. Linear is available in two distinctive finishes that highlight the beauty of solid wood: natural wood protected with oil and wax or stained wood sealed with lacquer.
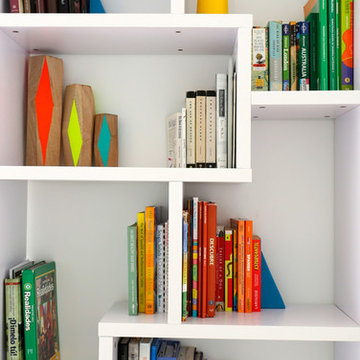
Tetris themed cubbies were built to give the modern interior room a unique & exciting look.
PC: Robert Hatch
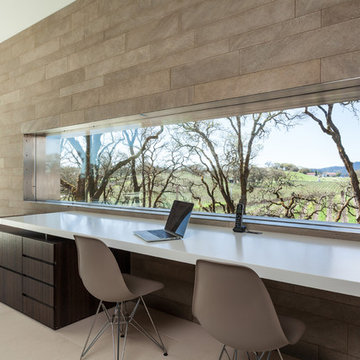
Windsor Select Limestone Veneer - Sanded Wash Finish
Photo: Russell Abraham Photography
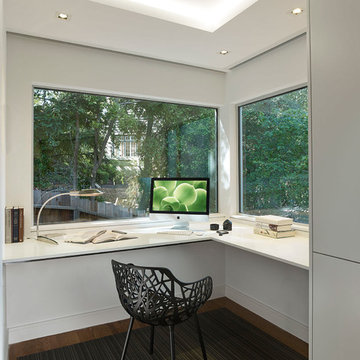
ASID Design Excellence First Place Residential – Kitchen and Bathroom: Michael Merrill Design Studio was approached three years ago by the homeowner to redesign her kitchen. Although she was dissatisfied with some aspects of her home, she still loved it dearly. As we discovered her passion for design, we began to rework her entire home--room by room, top to bottom.
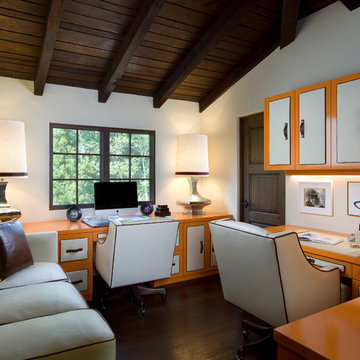
Architecture and Interior Design Photography by Ken Hayden
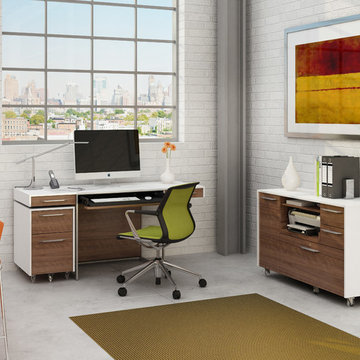
The modern FORMAT office collection creates a workspace where form and function are elegantly intertwined. The collection includes a 3-drawer desk, a mobile file pedestal and a versatile mobile credenza that includes storage for a printer, hanging files and other supplies. This modern collection features nickel-plated steel details and is available in two finishes.
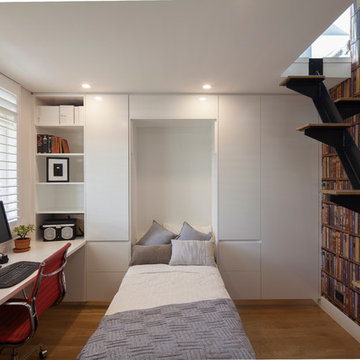
Home office with hidden fold down bed. Stair steps lead to attic space. Built in storage solutions
38,942 Modern Home Office Design Photos
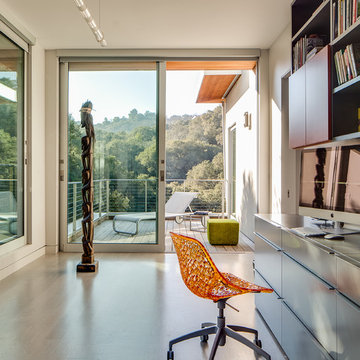
For this remodel in Portola Valley, California we were hired to rejuvenate a circa 1980 modernist house clad in deteriorating vertical wood siding. The house included a greenhouse style sunroom which got so unbearably hot as to be unusable. We opened up the floor plan and completely demolished the sunroom, replacing it with a new dining room open to the remodeled living room and kitchen. We added a new office and deck above the new dining room and replaced all of the exterior windows, mostly with oversized sliding aluminum doors by Fleetwood to open the house up to the wooded hillside setting. Stainless steel railings protect the inhabitants where the sliding doors open more than 50 feet above the ground below. We replaced the wood siding with stucco in varying tones of gray, white and black, creating new exterior lines, massing and proportions. We also created a new master suite upstairs and remodeled the existing powder room. Architecture by Mark Brand Architecture. Interior Design by Mark Brand Architecture in collaboration with Applegate Tran Interiors. Lighting design by Luminae Souter. Photos by Christopher Stark Photography.
3
