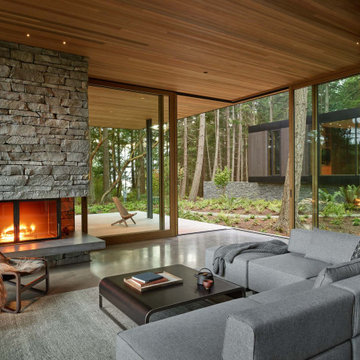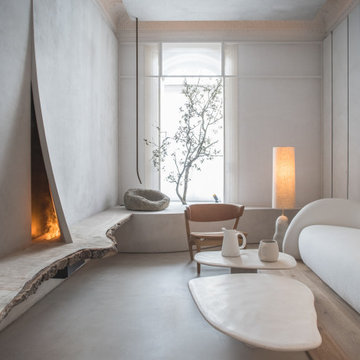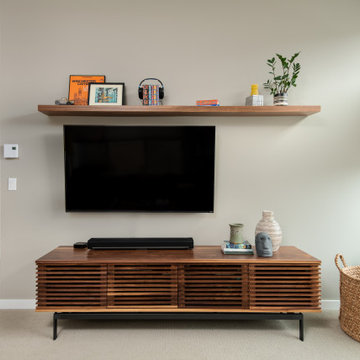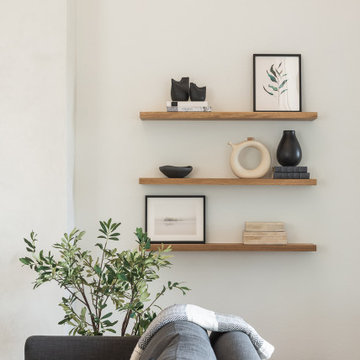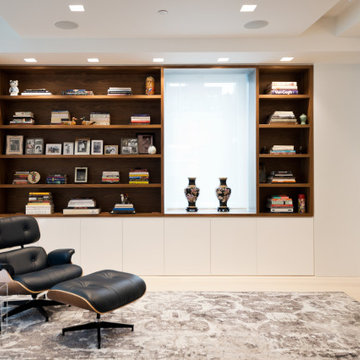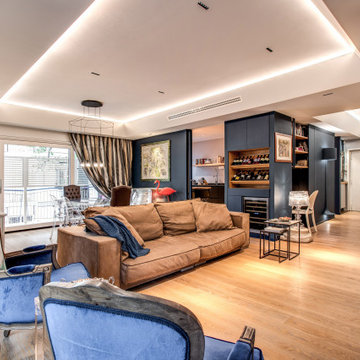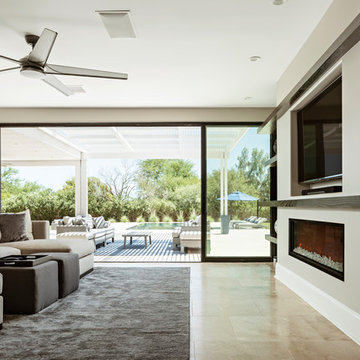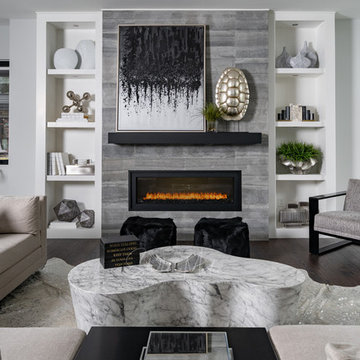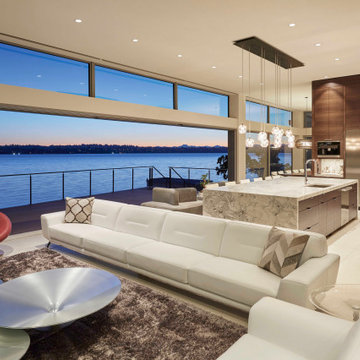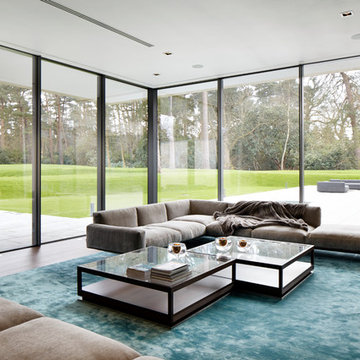308,207 Modern Living Room Design Photos

This family room design features a sleek and modern gray sectional with a subtle sheen as the main seating area, accented by custom pillows in a bold color-blocked combination of emerald and chartreuse. The room's centerpiece is a round tufted ottoman in a chartreuse hue, which doubles as a coffee table. The window is dressed with a matching chartreuse roman shade, adding a pop of color and texture to the space. A snake skin emerald green tray sits atop the ottoman, providing a stylish spot for drinks and snacks. Above the sectional, a series of framed natural botanical art pieces add a touch of organic beauty to the room's modern design. Together, these elements create a family room that is both comfortable and visually striking.
Find the right local pro for your project
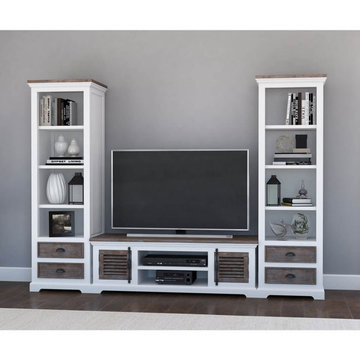
Dimension:
99"L X 20"D X 70"H
Our handsome Danville Modern Teak and Solid Wood Entertainment Center is designed to easily fit in with your decor style to become home to all of your media and video game components.
This streamlined entertainment center with bookcase shows off an eye-catching design with a low profile console that provides comfortable eye-level television viewing. The generous proportions effortlessly accommodate a large screen television, with two open media compartments and two slatted cabinet doors with metal hardware. A pair of towers flanks this center unit to provide maximum decor possibilities throughout its four bookshelves, while two drawers complete the look with concealed storage for your video and audio essentials. It's exactly what you need to make your den or living space even more inviting!
This wood and teak media console unit is rendered in a stunning two-tone finish that will feel right at home with your big picture scheme. This contrast of colors and materials is visually intriguing, not to mention robust and reliable. Teak is a highly desired variety of quality hardwood, sought after for its dynamic patterns and strength that is also moisture and insect resistant. Crafted by hand in the old world style of woodworking, this rustic contemporary entertainment center is a winning strategy for relaxed sophisticated living. Discover more styling possibilities with other pieces in our Danville living room collection which includes a coffee table, 2 end tables and a console hall table!
Special Features:
• 100% Handcrafted
• Teak and solid wood construction
• Rustic two-tone finish
• Main unit with 2 slatted cabinet doors and 2 open media compartments
• Two towers with 4 bookshelves and 2 drawers
• Sleek metal hardware
• Part of the Danville Living Room Collection
Note: Real wood is a product of nature, and as such, no two pieces are alike. Variations in solid wood grain patterns are to be expected and make each furniture uniquely beautiful, just like us humans.
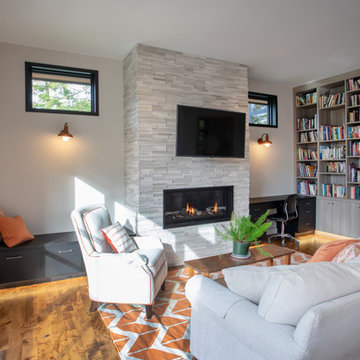
As written in Northern Home & Cottage by Elizabeth Edwards
Sara and Paul Matthews call their head-turning home, located in a sweet neighborhood just up the hill from downtown Petoskey, “a very human story.” Indeed it is. Sara and her husband, Paul, have a special-needs son as well as an energetic middle-school daughter. This home has an answer for everyone. Located down the street from the school, it is ideally situated for their daughter and a self-contained apartment off the great room accommodates all their son’s needs while giving his caretakers privacy—and the family theirs. The Matthews began the building process by taking their thoughts and
needs to Stephanie Baldwin and her team at Edgewater Design Group. Beyond the above considerations, they wanted their new home to be low maintenance and to stand out architecturally, “But not so much that anyone would complain that it didn’t work in our neighborhood,” says Sara. “We
were thrilled that Edgewater listened to us and were able to give us a unique-looking house that is meeting all our needs.” Lombardy LLC built this handsome home with Paul working alongside the construction crew throughout the project. The low maintenance exterior is a cutting-edge blend of stacked stone, black corrugated steel, black framed windows and Douglas fir soffits—elements that add up to an organic contemporary look. The use of black steel, including interior beams and the staircase system, lend an industrial vibe that is courtesy of the Matthews’ friend Dan Mello of Trimet Industries in Traverse City. The couple first met Dan, a metal fabricator, a number of years ago, right around the time they found out that their then two-year-old son would never be able to walk. After the couple explained to Dan that they couldn’t find a solution for a child who wasn’t big enough for a wheelchair, he designed a comfortable, rolling chair that was just perfect. They still use it. The couple’s gratitude for the chair resulted in a trusting relationship with Dan, so it was natural for them to welcome his talents into their home-building process. A maple floor finished to bring out all of its color-tones envelops the room in warmth. Alder doors and trim and a Doug fir ceiling reflect that warmth. Clearstory windows and floor-to-ceiling window banks fill the space with light—and with views of the spacious grounds that will
become a canvas for Paul, a retired landscaper. The couple’s vibrant art pieces play off against modernist furniture and lighting that is due to an inspired collaboration between Sara and interior designer Kelly Paulsen. “She was absolutely instrumental to the project,” Sara says. “I went through
two designers before I finally found Kelly.” The open clean-lined kitchen, butler’s pantry outfitted with a beverage center and Miele coffee machine (that allows guests to wait on themselves when Sara is cooking), and an outdoor room that centers around a wood-burning fireplace, all make for easy,
fabulous entertaining. A den just off the great room houses the big-screen television and Sara’s loom—
making for relaxing evenings of weaving, game watching and togetherness. Tourgoers will leave understanding that this house is everything great design should be. Form following function—and solving very human issues with soul-soothing style.
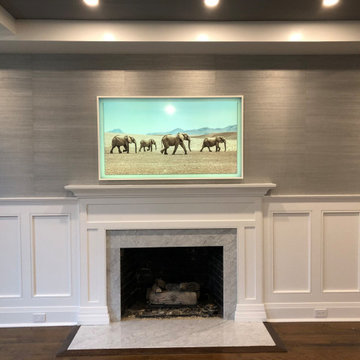
Gorgeous Frame TV installed over fireplace. This incredible Frame TV counteracts as a Framed piece of art on the wall when the TV is not being used.
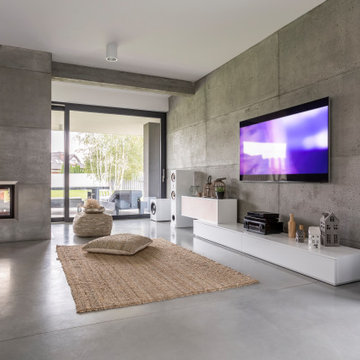
Reforma de salón de villa de grandes dimensiones. Todos los acabados están ejecutados con hormigón visto y microcemento color gris
308,207 Modern Living Room Design Photos
8
