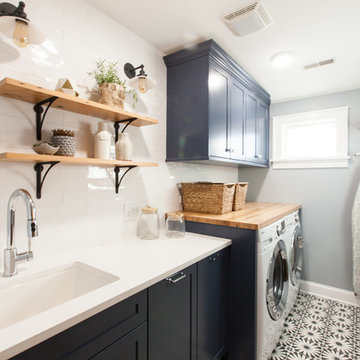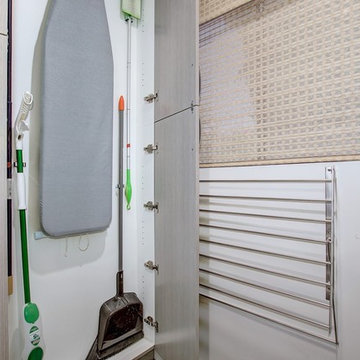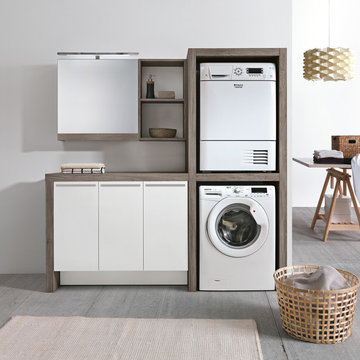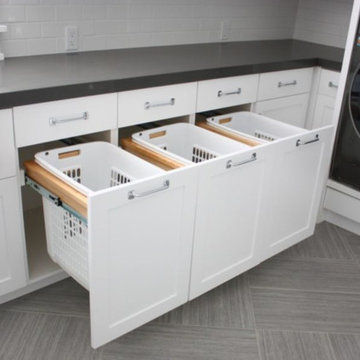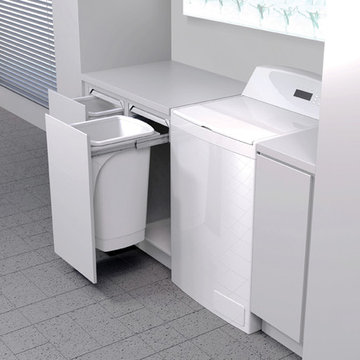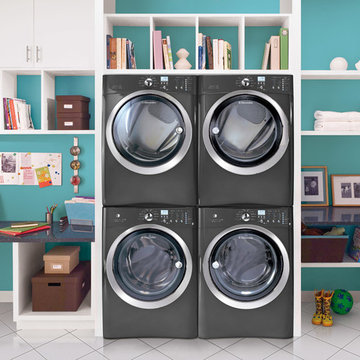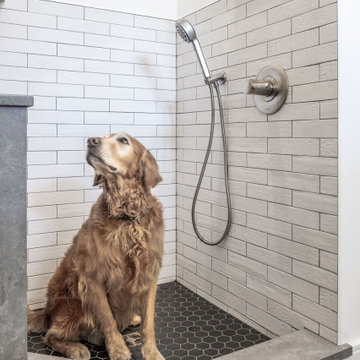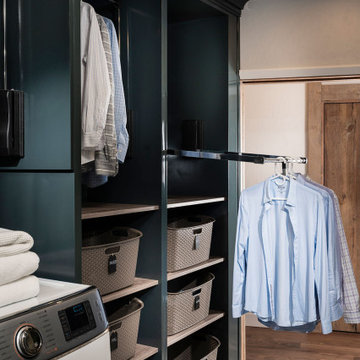13,722 Modern Service Yard Design Photos
Sort by:Popular Today
61 - 80 of 13,722 photos
Find the right local pro for your project

This mudroom is finished in grey melamine with shaker raised panel door fronts and butcher block counter tops. Bead board backing was used on the wall where coats hang to protect the wall and providing a more built-in look.
Bench seating is flanked with large storage drawers and both open and closed upper cabinetry. Above the washer and dryer there is ample space for sorting and folding clothes along with a hanging rod above the sink for drying out hanging items.
Designed by Jamie Wilson for Closet Organizing Systems
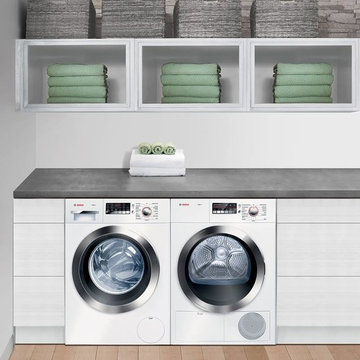
Compact 24-inch washer and dryer designed for small living spaces such as urban lofts, guest suites, or secondary and vacation homes.

Custom Laundry Room area with space for folding, sorting and hanging. Cabinets are shown in Driftwood with Arctic White Forterra work surfaces. Call for a Free Consultation at 610-358-3171.
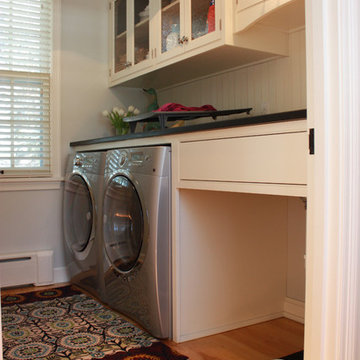
Laundry room designed by Matthew Krier of Design Group Three

Modern French Country Laundry Room with painted and distressed hardwood floors.
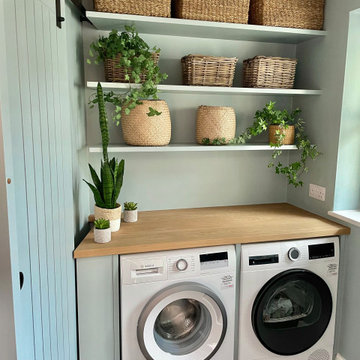
Laundry/Cloakroom/Utility:
The brief here was to relocate the washer and drier from the Family Shower Room to the downstairs loo and laundry to create a utility space. The shape of these two spaces were massively irregular, following a property boundary. Therefore, bespoke cabinetry had to be built for both rooms in order to accommodate a new layout with adequate storage. The two rooms now function as cloakroom, utility room, laundry and downstairs loo.
A small kitchen sink and tap with cupboard storage underneath were incorporated into the loo to allow for utility function as well as that of a wash-hand basin. Shelving with baskets were used for decorative and clever storage in both spaces and coat hooks were installed to the opposite wall for hanging. A sliding barn door made for neat unrestrictive access between the two rooms.
The blue of the Little Greene paint used on all the cabinetry and walls acts as a gorgeous foil for the oak, basket and other natural elements in the room to shine.
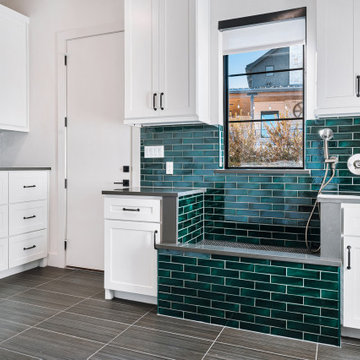
Gorgeous Dog Wash/Utility Room!
www.DevilleCustomHomes.com
www.StaceyDeville.com

Modern laundry room with undermounted stainless steel single bowl deep sink, Brizo statement faucet of matte black and gold, white subway tile in herringbone pattern, quartz marble looking counters, white painted cabinets and porcelain tile floor. Lights are recessed under the cabinets for a clean look and are LED, Pulls are polished chrome.
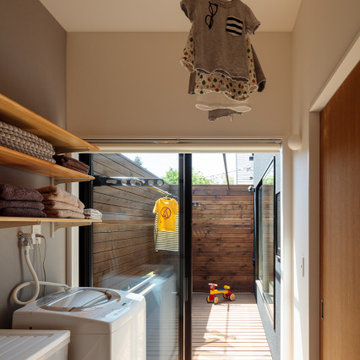
脱衣室は洗面台を通路に出したことで、空間が広がり室内干しもできる洗濯室となりました。近隣の視線を遮るように壁が設けられた物干し専用バルコニーに直結しているので、子供をバルコニーで遊ばせながら安心して家事をすることができます。洗濯物が乾いたら和室側の窓から取り込み畳むこともできるので、洗濯動線がとてもスムーズです。室内物干しは昇降式です。
13,722 Modern Service Yard Design Photos
4
