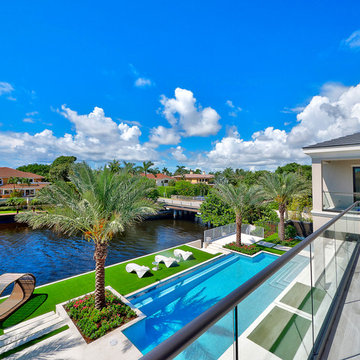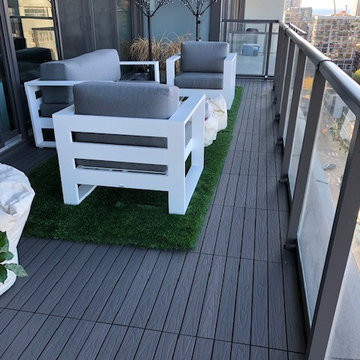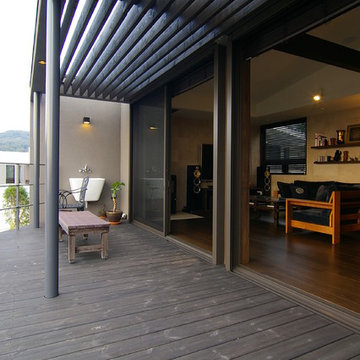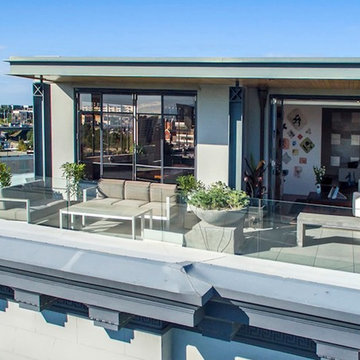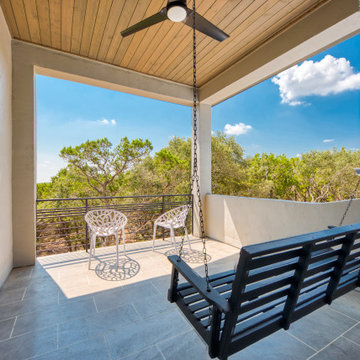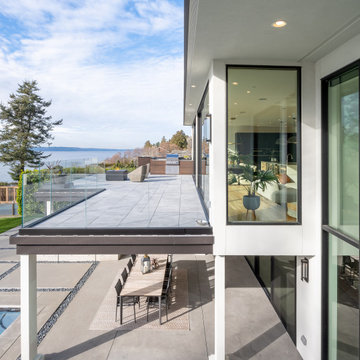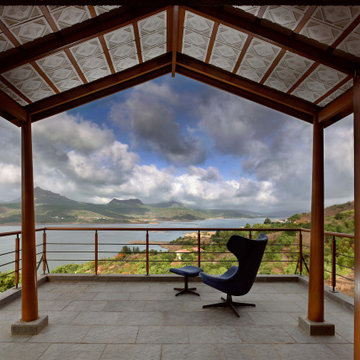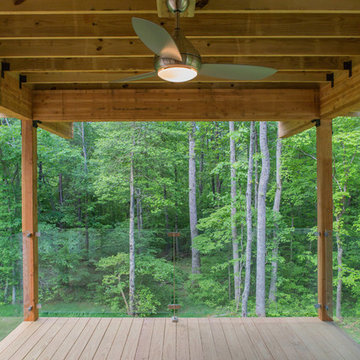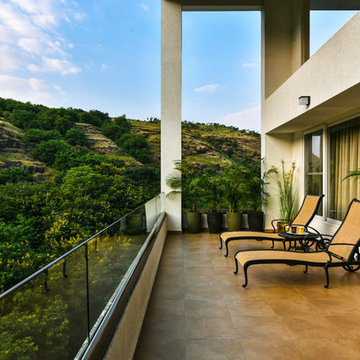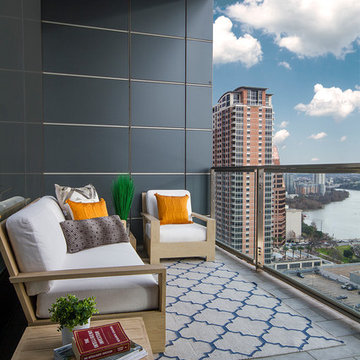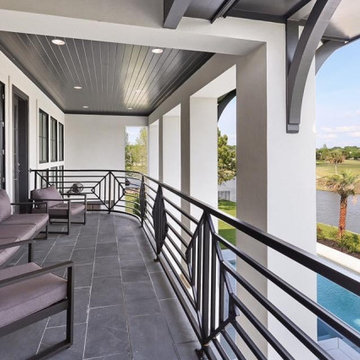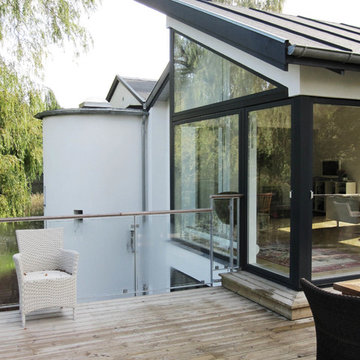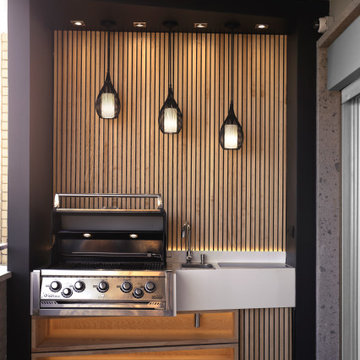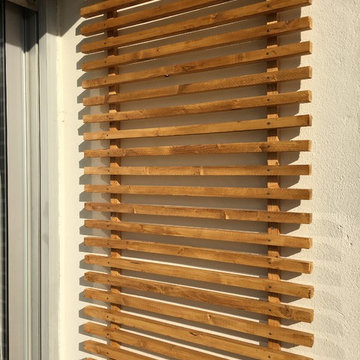7,997 Modern Balcony Design Photos
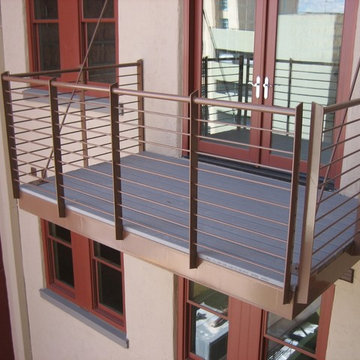
Commercial contemporary steel balcony systems in Albuquerque.
Working with architects and designers at the initial design stage or directly with homeowners, Pascetti Steel will make the entire process from drawings to installation seamless and hassle free. We plan safety and stability into every design we make, the railings and hardware are fabricated to be strong, durable and visually appealing. Choose from a variety of styles including cable railing, glass railing, hand forged and custom railing. We also offer pre-finished aluminum balcony railing for hotels, resorts and other commercial buildings.
We can ship pre-finished railing to any location, complete with all the hardware and installation recommendations. We'll work from your drawings or we can create a design for you. Choose from a variety of styles to fit any architecture. Finishes include chemical treatments, paint, and a wide range of powder coating colors.
Find the right local pro for your project
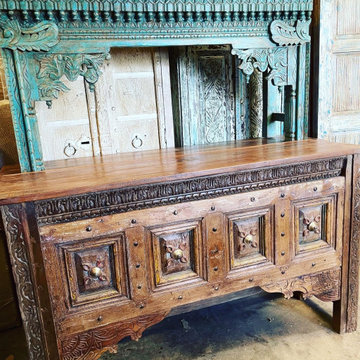
https://www.mogulinterior.com/collections/architecture-elements
Vintage rustic old arches turn your kitchen mantel into a statement, the green foliage in brass planters draws attention to the hand carved detail and the natural washed patinas. Colorful textured tribal table runners will give your tables an elegant, vintage bohemian worldly panache that works well with a multitude of colors. Pick up an old planter and fill with gorgeous cottage garden plants or herbs.Vintage bowls and rustic brass urns used as a centerpiece overflowing with seasonal pumpkins, pines and flowering twigs bring in the old fashioned cottage charm
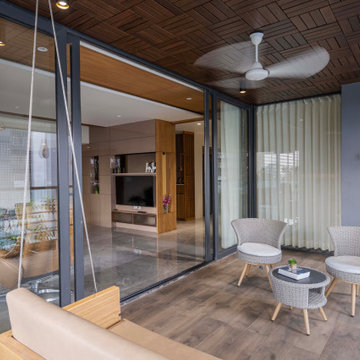
The living room has a minimalist design scheme like the rest of the house with wooden fluted panel ceiling, seamlessly running towards dining area. It is connected with the balcony to keep the user connected with nature which also fetches the natural light and air within. The relwood panels in this room, breaks the continuity of the ceiling. Whereas The MCM Cladding in the backdrop of Grey Colored Leather Sofa is highlighting element of the room.
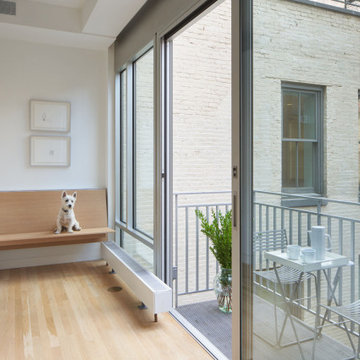
4 foot by 8 foot terrace overlooking a courtyard. Opens directly to the kitchen.
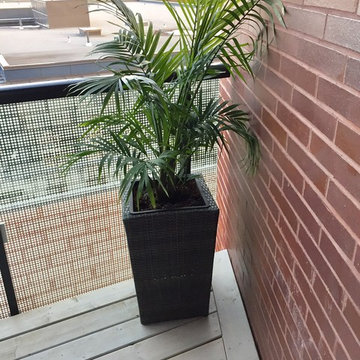
Some tricky corners in this balcony but we managed to get it all covered and looking good!
7,997 Modern Balcony Design Photos
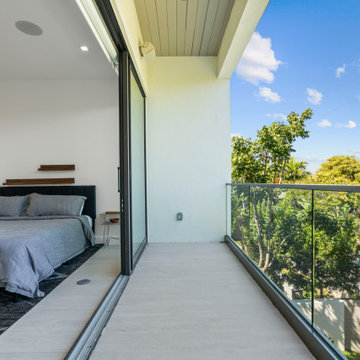
Primary/Master suite balcony. Oversized sliding doors allow for the inside and balcony to blend into each other.
36
