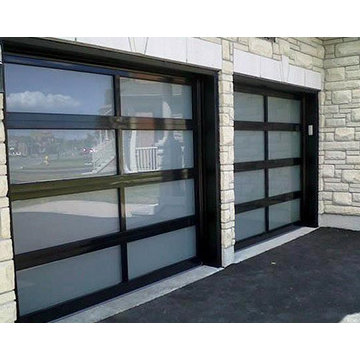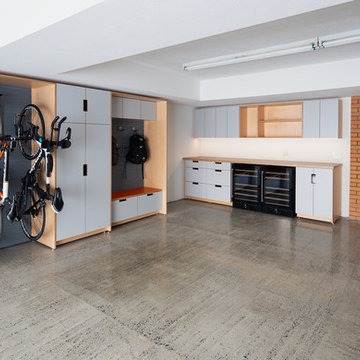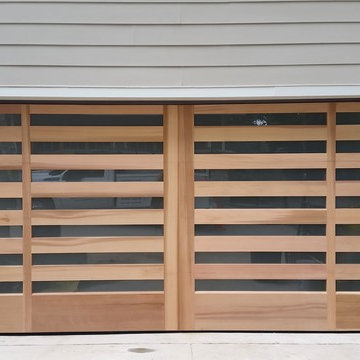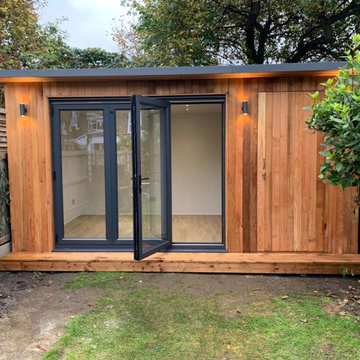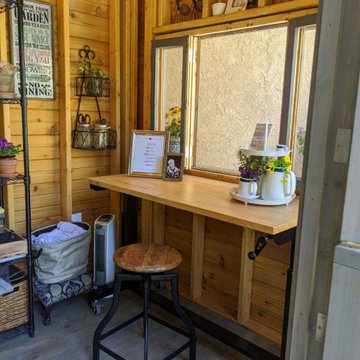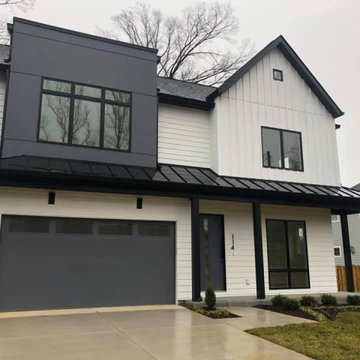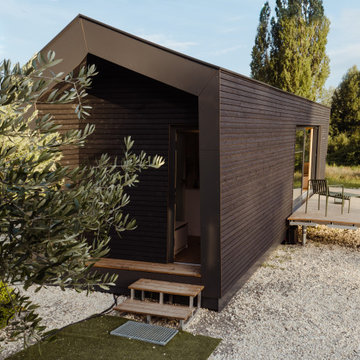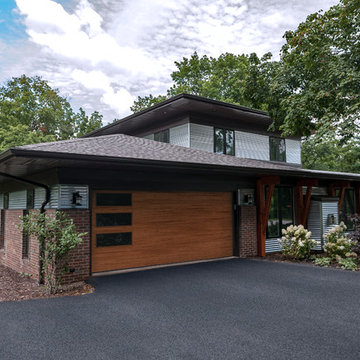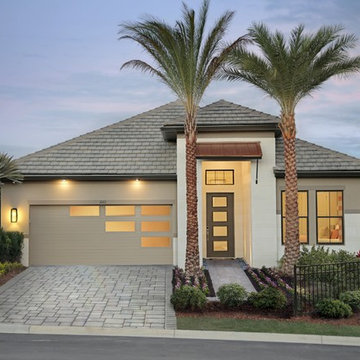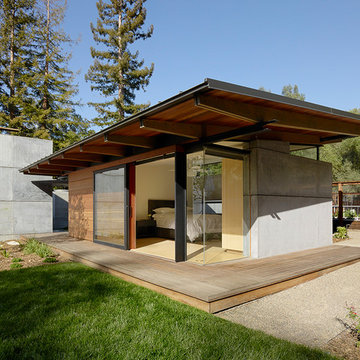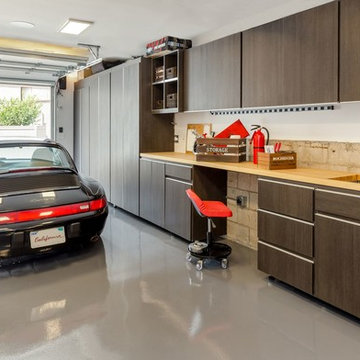16,433 Modern Car Porch and Shed Design Photos
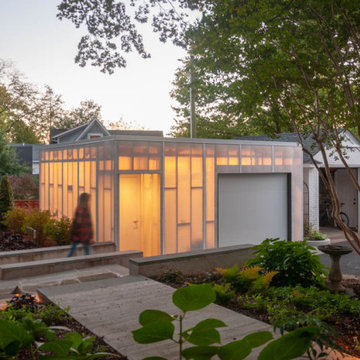
At night, interior lights transform the polycarbonate box into a lantern to express the structure of the building and provide a soft glow that illuminates the driveway and new patio.
Find the right local pro for your project
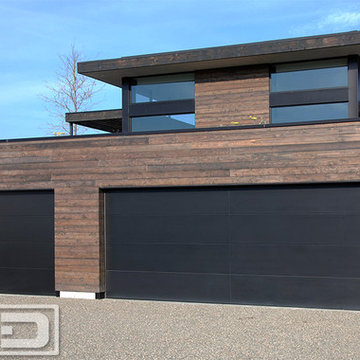
San Francisco, CA - This modern style home was recently completed in Northern California. Beautiful clean lines run through the home's exterior with the beautiful wooden siding and large rectangular windows at the front. The custom-made garage doors were manufactured in a minimalistic design with flush panels and minimal lines. Finished in a dark bronze just like the window frames throughout the house pulled the entire home's curb appeal together into a majestic modern marvel. The modern garage doors were handmade out of eco-friendly composite materials that will prevent bowing or splitting in the future.
As you drive up to the residence one of the focal points of the home's exterior elevation are the garage doors with all their simplicity and smooth texture. The look of modern luxury never looked better with Dynamic Garage Doors.
Call our Design Center at: (855) 343-3667 for pricing on our custom garage doors.
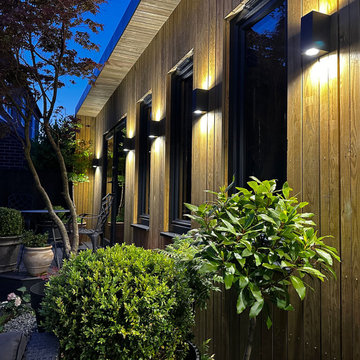
In order to give our client plenty of garden space to work with while providing them with a spacious, accessible home, we designed something extra special that no other company were able to provide for them. We had to prioritise both the amount of space that would be left in the garden, and a comfortable sized home that our client would be content with.
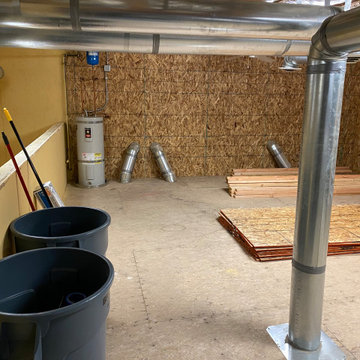
We remodeled this empty space into a cool modern workshop.We framed up walls and lined them with easy to clean material,
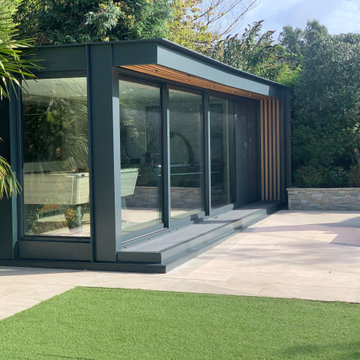
This was our initial concept design for our client, based on their requirements.
Included are some photos of our work in progress, as well as the final design.
We used an architectural cladding system for the cladding, and anthracite aluminium for the fascia
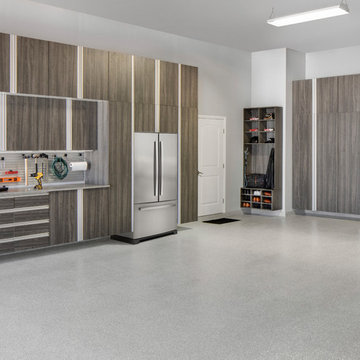
These modern garage cabinets include drawers, upper and lower cabinets along with tall cabinets. There should be a place for everything in this garage. Tools can hang behind the countertop with everything in it's place. There is also coat hooks and shoe cubbies near the door to the house. Sporting equipment can hang on the slat wall or sit on a shelf and shut the door for a crisp clean look. This garage also has a full flake epoxy garage floor. Customers love not only the great look of their floor but also the easy clean up with long durability. Call us today to schedule your free in-home consultation 515-218-7875
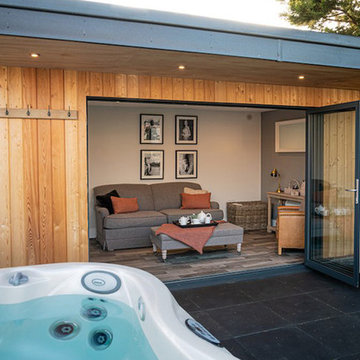
The team built a stunning, fully insulated, heated summer house complete with a bathroom, shower and laundry room, wrapped in Siberian Larch cladding with a fibre-glass roof and bi-fold doors to create a smooth transition from inside to out.
The bespoke space, designed to provide the family with an additional living area and self-contained guest house, leads out to a luxurious hot tub area, complete with sleek black patio slabs.
Bespoke design and build summer house
Self-contained guest house fully equipped with electricity and heating
Outdoor hot tub/spa area
Toilet and shower room
Laundry room
Living area with sofa bed
Aluminium bifold doors
Siberian larch cladding
Spotlights and ambient outdoor lighting
Landscaping and granite-style patio
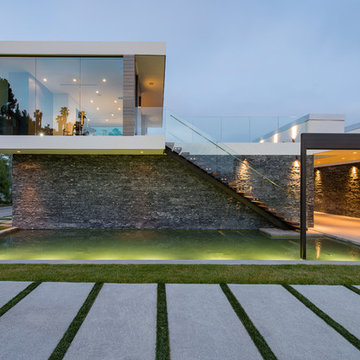
Benedict Canyon Beverly Hills modern home guest studio with modern pond water feature & landscape design. Photo by William MacCollum.
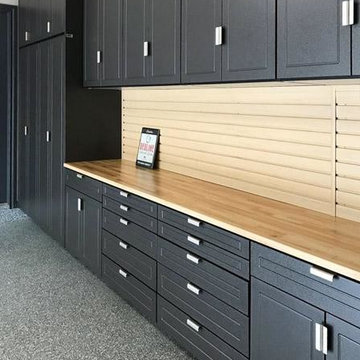
redline garage gear cabinets in pewter-vein with butcher block counter top and chrome drawer pulls, dove tailed drawers. Epoxy floor.
16,433 Modern Car Porch and Shed Design Photos
1
