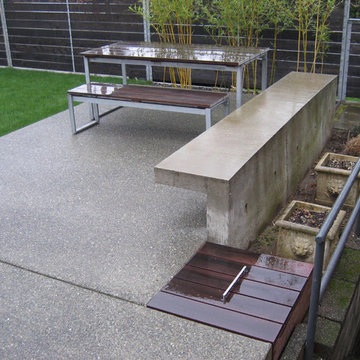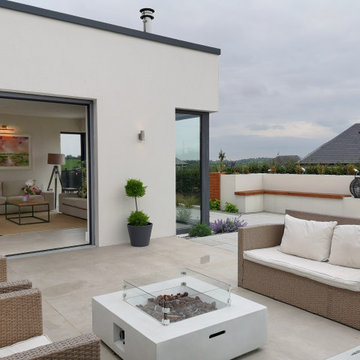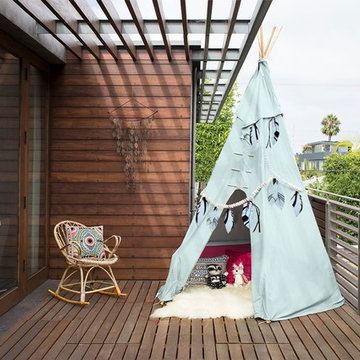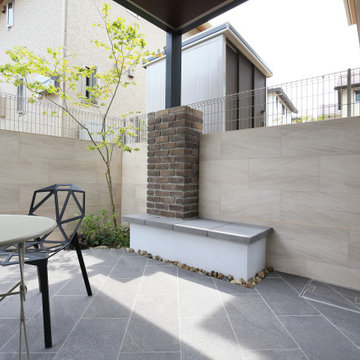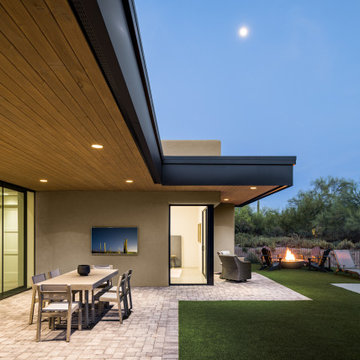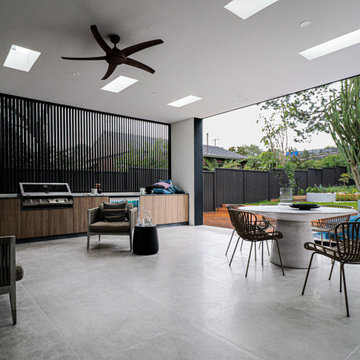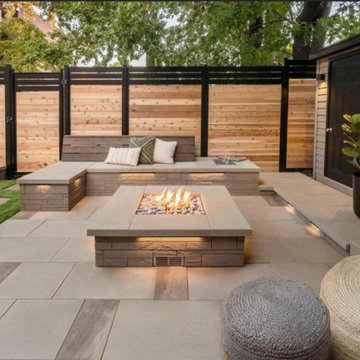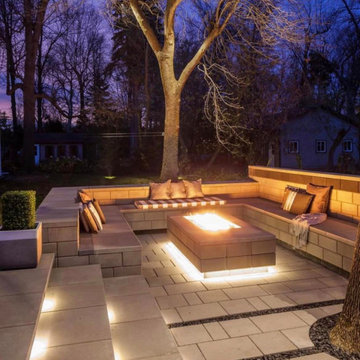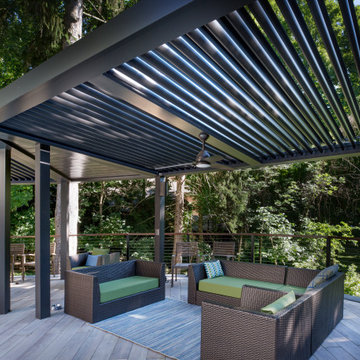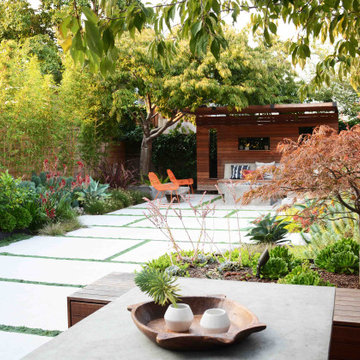55,742 Modern Courtyard Design Photos
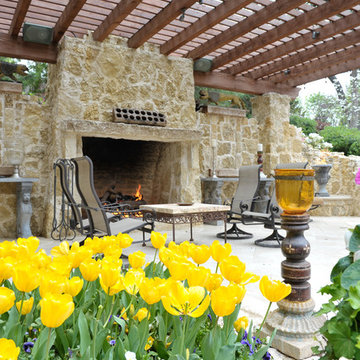
Secluded private retreat and gardens with shade structure, fireplace, pool with grass joints and lush azalea plantings
Find the right local pro for your project
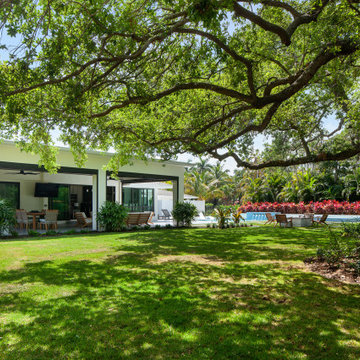
Mid- Century Home renovation. Added a covered lanai complete with an outdoor kitchen and automatic insect screens. Custom pool, tropical landscaping, and fire features.
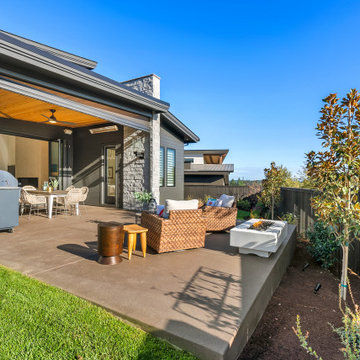
Rear patio with sand finish concrete in Taupe color. Cumulus Vantage 30 stone on columns. motorized screen provided by Kraft Screen. Tempest Torches on either side of covered patio. 1 x 6 Tough & Groove tight knot cedar in natural stain. LaCantina 16' x 8' bi-fold door.
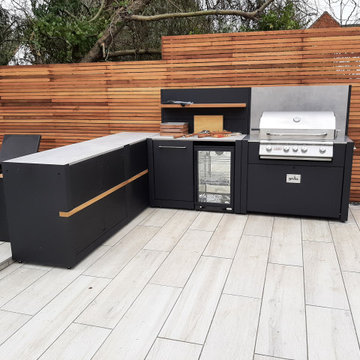
Our client required a modern outdoor kitchen to suit their clean and contemporary garden in Wokingham, Berkshire. The Iroko within the Vantage kitchen matches perfectly with the cedar clad boundary fencing.
Grillo’s L-shaped outdoor kitchen incorporates a Bull Angus BBQ and Fridge and Bin cabinet. This is accompanied by a double bar seating run where guests can sit and watch the action!
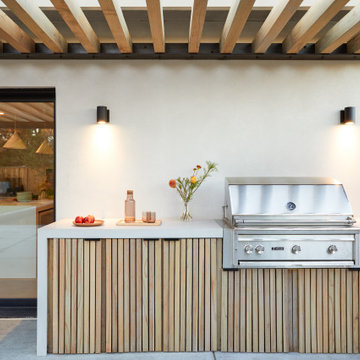
This Australian-inspired new construction was a successful collaboration between homeowner, architect, designer and builder. The home features a Henrybuilt kitchen, butler's pantry, private home office, guest suite, master suite, entry foyer with concealed entrances to the powder bathroom and coat closet, hidden play loft, and full front and back landscaping with swimming pool and pool house/ADU.
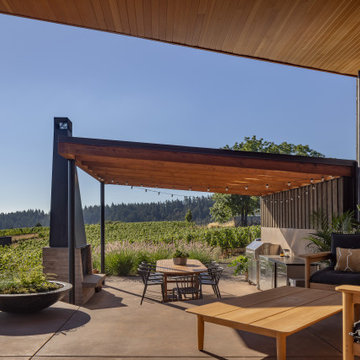
Generous outdoor living spaces, like the gathering space and dining pavilion seen here, extend the livable space of the house to nearly double its square footage. Photography: Andrew Pogue Photography.
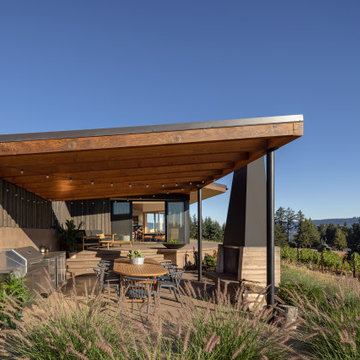
A custom concrete-and-steel fireplace is a strong anchor and focal point for the outdoor kitchen and dining pavilion. Photography: Andrew Pogue Photography.
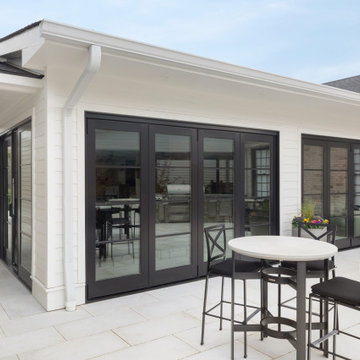
The homeowners wanted to create an unparalleled entertainment space, so the back of the guest house was completely transformed. They repurposed the existing garage, added a new luxury garage, and built a covered patio space. Marvin Bi-Fold Doors on the bar are undoubtedly the centerpiece of the remodel, and now the space can be used year-round.
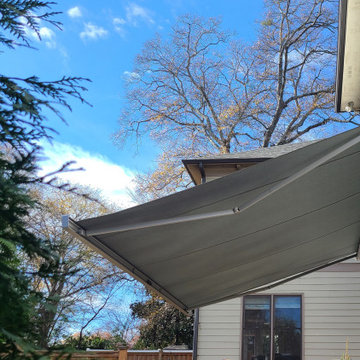
Design, Style, and High End Luxury, are some of the attributes of our Exclusive retractable awnings. Every customer is unique and receives the best custom made Luxury Retractable Awning along with its top notch German technology. In other words each of our awnings reflect the signature and personality of its owner. Welcome to the best retractable Awnings in the World. Dare to brake free from tradition.
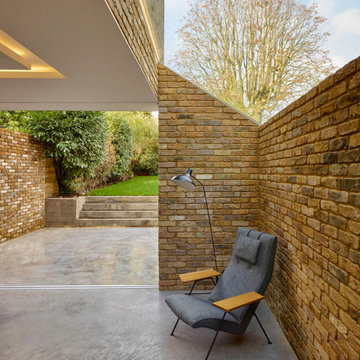
Why does every side extension need to be different? The Modern Side Extension is a homely and uncompromisingly modern answer to the question of how to extend a terraced home. Respectful to neighbours, the Modern Side Extension shows that the smallest architectural projects can be transformational. No columns, no dodgy glazed infills, no ostentatious materials. The composition is a subtle game of solid and void, breaking down the threshold between old and new, inside and outside, a simple solution that can transform the way your home feels. We are more than happy to make another one, please contact us if you would like us to replicate this design on your home.
Outside, the conservation area-friendly brick, glass and bi-fold doors unite in a complex three-dimensional composition. Inside, the materials – polished concrete floors, brick, European oak and white sprayed MDF joinery – are warm and unpretentious.
Slim aluminium bi‐fold doors and frameless rooflight glazing ensure the distinction between inside and outside is dissolved; in effect making the exterior another room of the house and allowing light to permeate deep within the property. A simple skylight opens the home to plenty of light. Its a simple composition that encompasses long and tall views to sky and garden. Simple.
55,742 Modern Courtyard Design Photos
108
