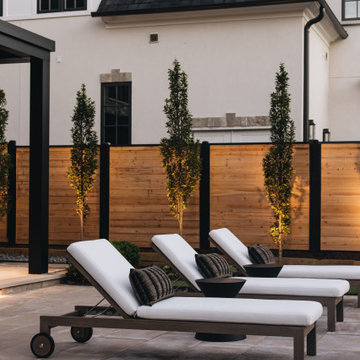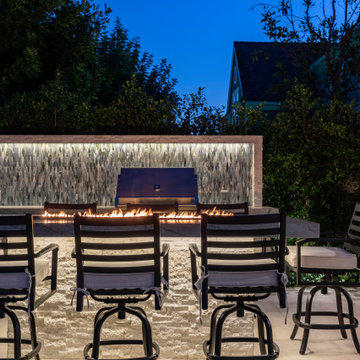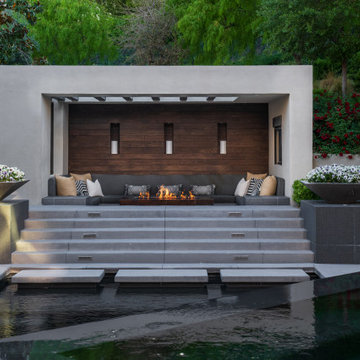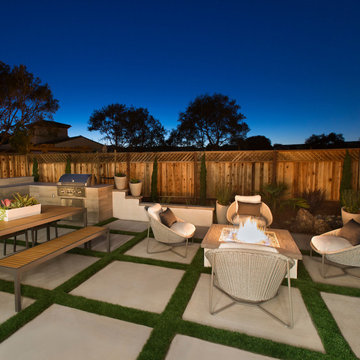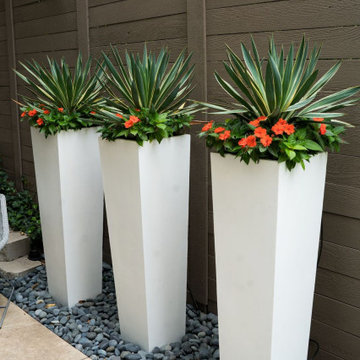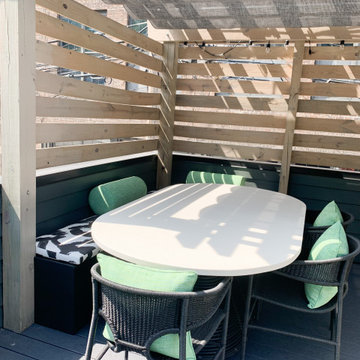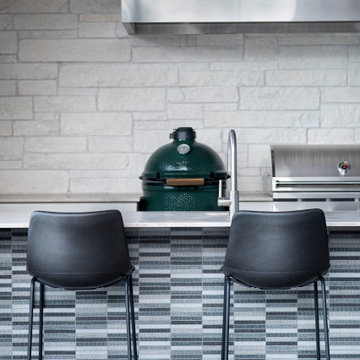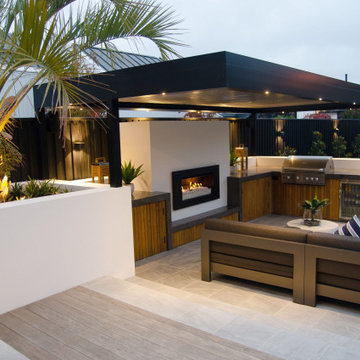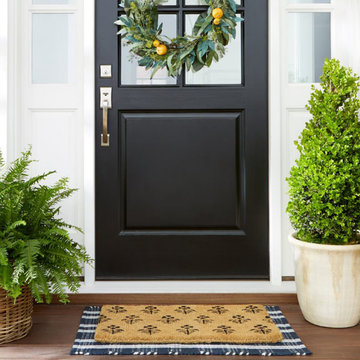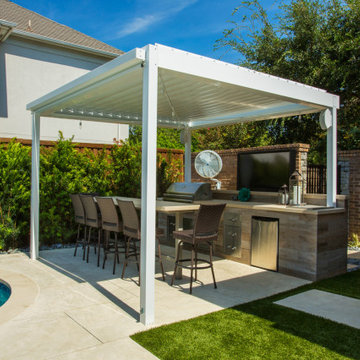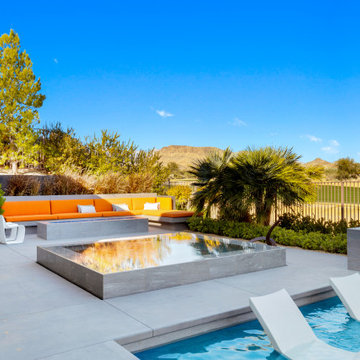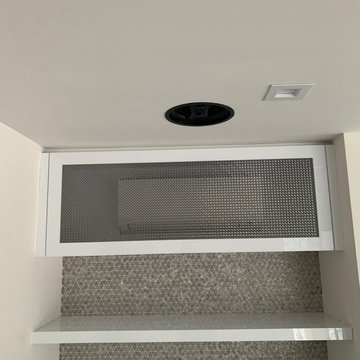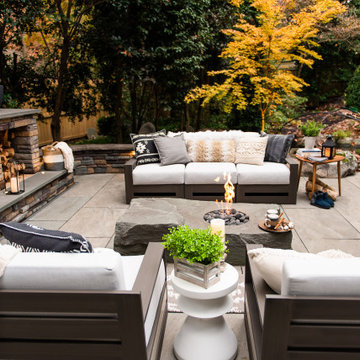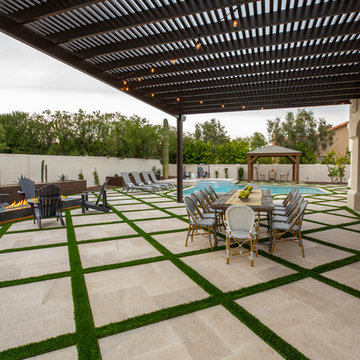55,721 Modern Courtyard Design Photos
Find the right local pro for your project
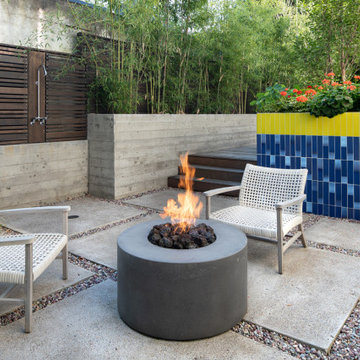
We converted an underused back yard into a modern outdoor living space. A bright tiled planter anchors an otherwise neutral space. The decking is ipe hardwood, the fence is stained cedar, and cast concrete with gravel adds texture at the fire pit. The gas fire pit unit is by Cement Elegance. Photos copyright Laurie Black Photography.
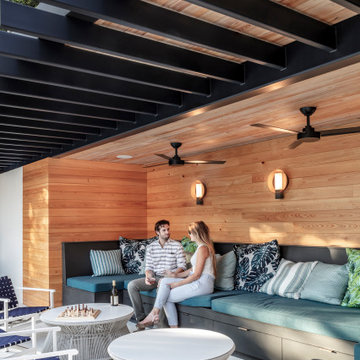
Situated within a one-acre lot in Austin’s Tarry Trail neighborhood, the backyard of this existing 1933- vintage historical house was underutilized. The owners felt that the main drawbacks of the existing backyard were a general disconnection between each outdoor area and a general lack of relationship to the house proper. Therefore, the primary goal of the redesign was a scheme that would promote the use of the outdoor zones, with the pool as a centerpiece.
The first major design move was to frame the pool with a new structure as a backdrop. This cabana is perpendicular to the main house and creates a clear “bookend” to the upper level deck while housing indoor and outdoor activities. Under the cabana’s overhang, an integrated seating space offers a balance of sunlight and shade while an outdoor grill and bar area facilitate the family’s outdoor lifestyle. The only enclosed program exists as a naturally lit perch within the canopy of the trees, providing a serene environment to exercise within the comfort of a climate-controlled space.
A corollary focus was to create sectional variation within the volume of the pool to encourage dynamic use at both ends while relating to the interior program of the home. A shallow beach zone for children to play is located near the family room and the access to the play space in the yard below. At the opposite end of the pool, outside the formal living room, another shallow space is made to be a splash-free sunbathing area perfect for enjoying an adult beverage.
The functional separation set up by the pool creates a subtle and natural division between the energetic family spaces for playing, lounging, and grilling, and the composed, entertaining and dining spaces. The pool also enhances the formal program of the house by acting as a reflecting pool within a composed view from the front entry that draws visitors to an outdoor dining area under a majestic oak tree.
By acting as a connector between the house and the yard, the elongated pool bridges the day-to-day activities within the house and the lush, sprawling backyard. Planter beds and low walls provide loose constraints to organize the overall outdoor living area, while allowing the space to spill out into the yard. Terraces navigate the sectional change in the landscape, offering a passage to the lower yard where children can play on the grass as the parents lounge by the outdoor fireplace.
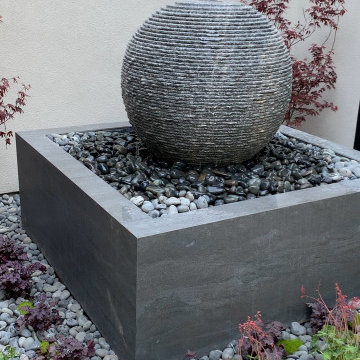
This gorgeous custom outdoor water feature was featured in the 2019 Parade of Homes. With a poured concrete base, this fountain is completely self-contained, so you can enjoy the soothing sound of bubbling water without the maintenance of a pond.
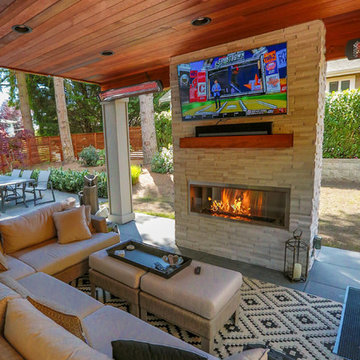
This project is a skillion style roof with an outdoor kitchen, entertainment, heaters, and gas fireplace! It has a super modern look with the white stone on the kitchen and fireplace that complements the house well.
55,721 Modern Courtyard Design Photos
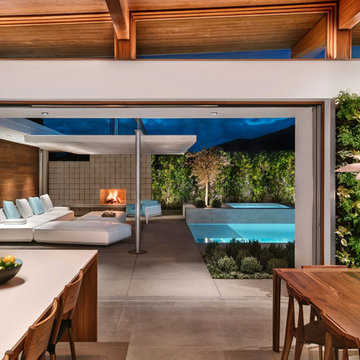
A family home for Joel and Meelena Turkel, Axiom Desert House features the Turkel Design signature post-and-beam construction and an open great room with a light-filled private courtyard. Acting as a Living Lab for Turkel Design and their partners, the home features Marvin Clad Ultimate windows and an Ultimate Lift and Slide Door that frame views with modern lines and create open spaces to let light and air flow.
18
