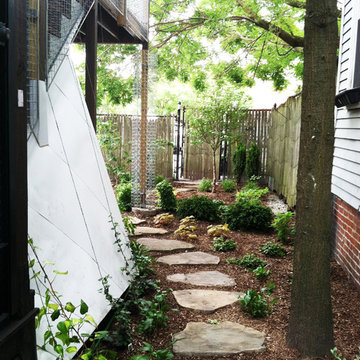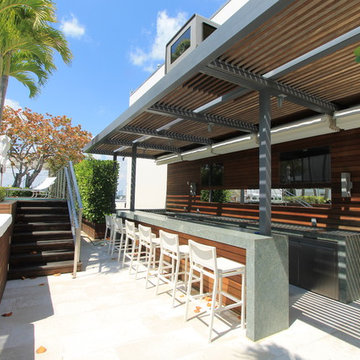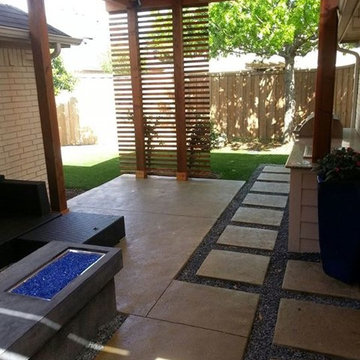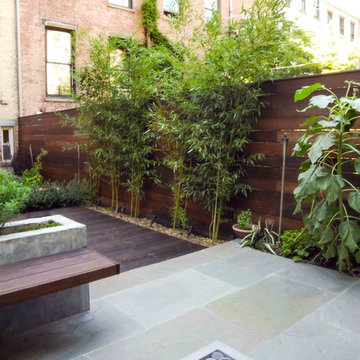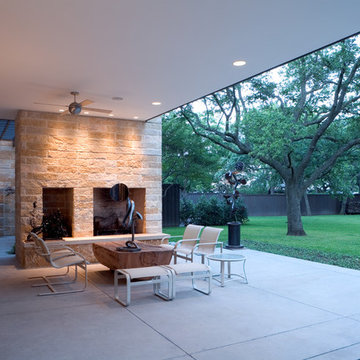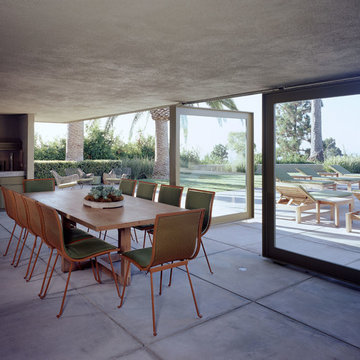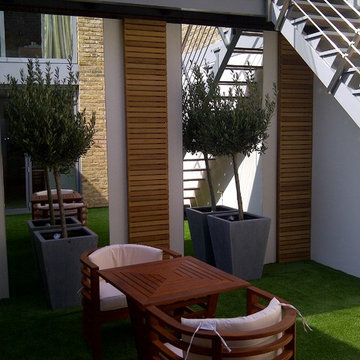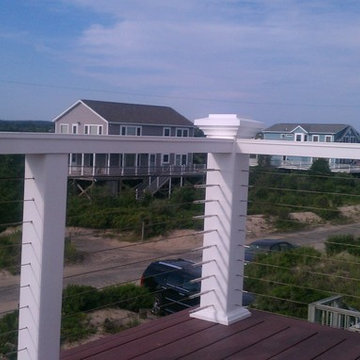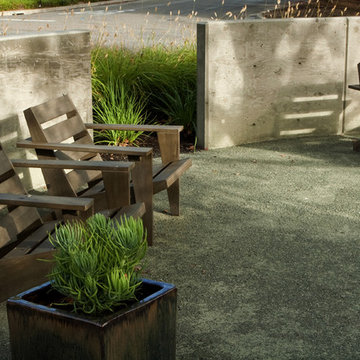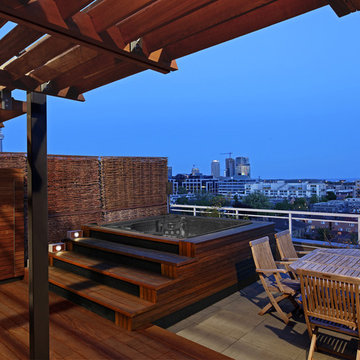55,749 Modern Courtyard Design Photos
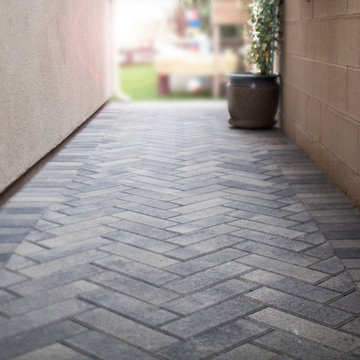
This walkway used to be dirt with big concrete blocks for stepping stones. What a difference! An interlocking pavers walkway will change the way you move around your home. They cancel problems with mud, cheap stepping stones, and tame your Orange County landscape. This walkway was laid in a "herringbone" pattern. TRU Landscape Services
Find the right local pro for your project
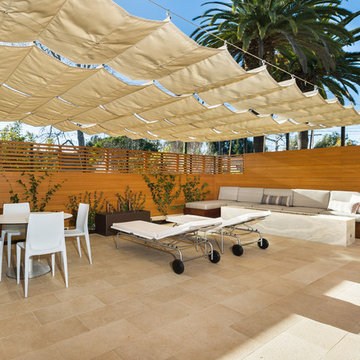
Ulimited Style Photography
http://www.houzz.com/ideabooks/49412194/list/patio-details-a-relaxing-front-yard-retreat-in-los-angeles
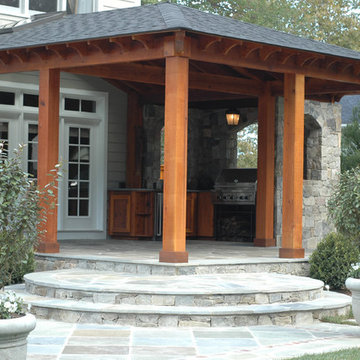
Our client envisioned this cedar and stone lanai with an outdoor kitchen after a trip abroad. We constructed a covered stone terrace with fieldstone facing on the steps and support walls. Solid hewn cedar beams support the hip roof and exposed rafters frame the bead board ceiling. The outdoor rated kitchen appliances include a sink, grill, and refrigerator housed in custom cabinetry under a stone countertop.
Designed and built by Land Art Design, Inc.
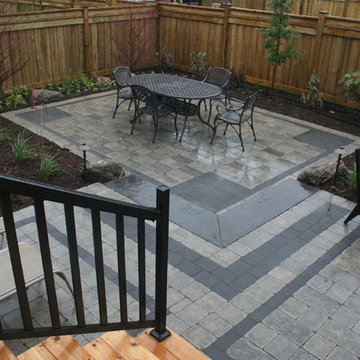
The dining area is nestled in the south west corner of the yard, one step down from the main seating terrace. Charcoal Il Campo paving borders framing the Limestone Brussels Block infill demarcate the Stonelink cultured stone steps. Trees planted on the perimeter of the dining area will eventually provide shade and privacy. Genus Loci Ecological Landscapes Inc.
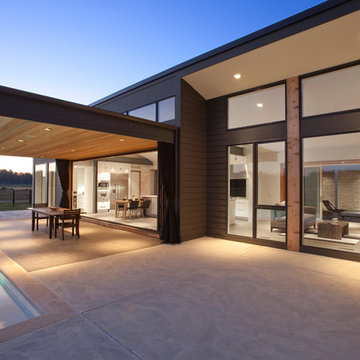
Covered dining area with views to the interior kitchen and living room.
Architect: Drawing Dept
Contractor: Camery Hensley Construction
Photography: Ross Van Pelt
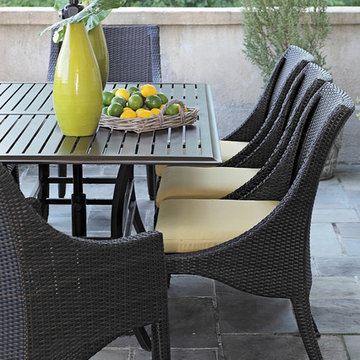
Summer Classics Outdoor Furniture: Athena Collection: As stately and elegant as the goddess, Athena, our collection brings its timeless beauty to any outdoor space with its curved arms featuring exposed cushions, and crafted with our hand-woven N-Dura™ resin wicker finished in Black Walnut. The anodized aluminum feet ensure that the collection will be part of your life’s best moments for years to come. Shown outdoor dining table, arm chair, side chair, patio furniture, patio furniture sets.
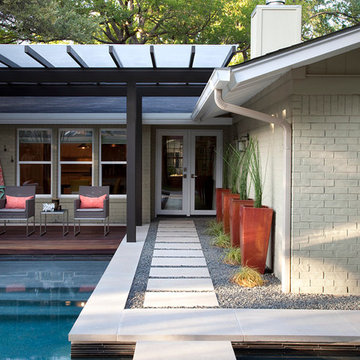
Using repeating squares breaks up the space and adds a modern feel to an otherwise ordinary pathway. Photo taken by Ryann Ford.
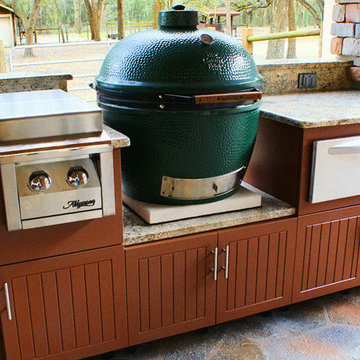
A Big Green Egg™ Grill Kitchen- Added to this area is
a warming drawer and side burner. Great for
entertaining!
Soleic Weatherproof Cabinets
Designed by Outdoor Kitchen Design Center
Cabinets are made of solid high quality polymer that can withstand sun, rain and still look great!
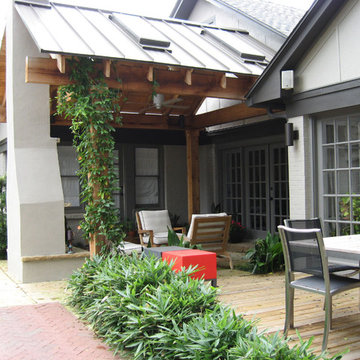
An urban setting in the very desirable M-Streets / Greenland Hills section of Dallas, a circa 1920's cottage was updated to a more modern feel, but needed a landscape to fit. Patrick L. Boyd-Lloyd, APLD, a designer with David Rolston Landscape Architects, worked with the clients to bring some privacy to the front of the house, featuring a wall of windows, and bridge the back of the house to the pool, which is accessed across the driveway.
The covered structure on the back replaced an old wood deck, and is anchored by the intimate outdoor fireplace. To keep the north facing space from feeling dark and claustrophobic, skylights were added to the standing seem metal roof. The concrete driveway was broken up with Oklahoma Flagstone and brick to create more entertaining space and connect the pool with the house. An pile of rocks that was an old fountain for the pool was replaced with Oklahoma ledge-stone and scuppers for a more timeless, updated look. The rich plant pallet is kept to the understated side to act as a simple backdrop, with accents of color popping out. Texture is added with Agaves, Yuccas, and variegated Ginger.
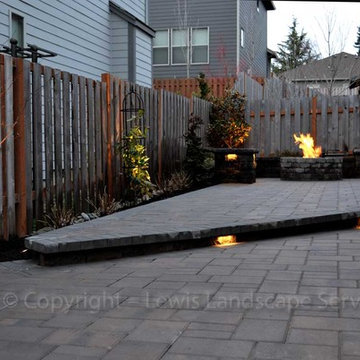
Paver Patio, Seat Wall, Fire Pit, Outdoor Lighting, Landscaping. From a project we did in 2011 and 2012. Photo taken by Jim Lewis of Lewis Landscape Services, Inc. - Portland Oregon
55,749 Modern Courtyard Design Photos
72
