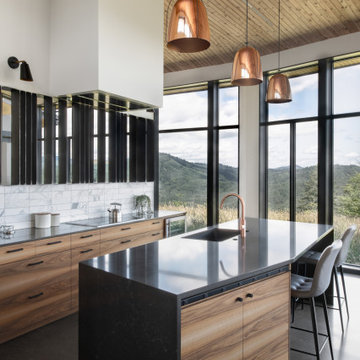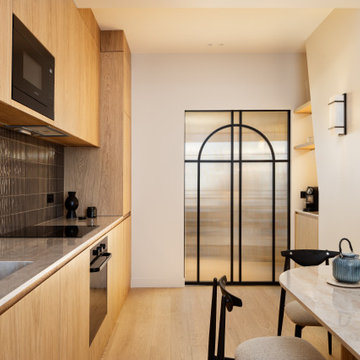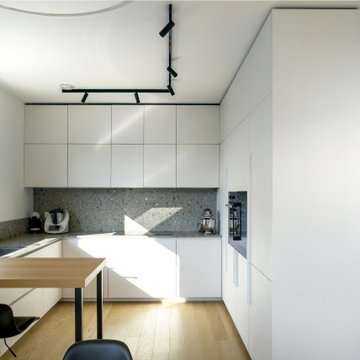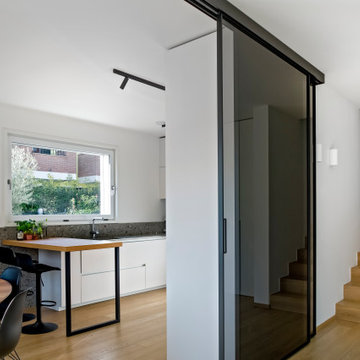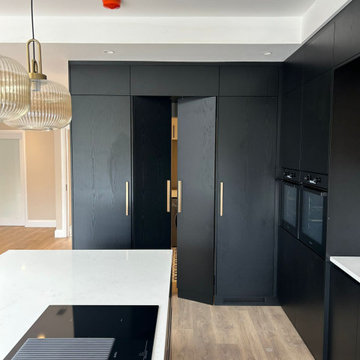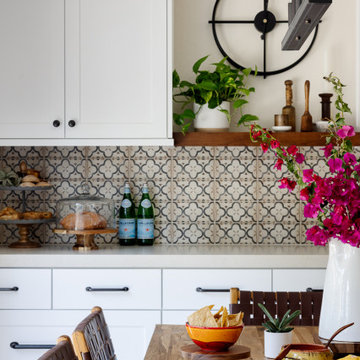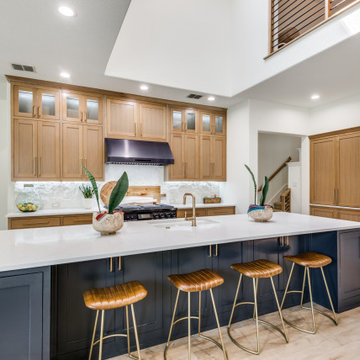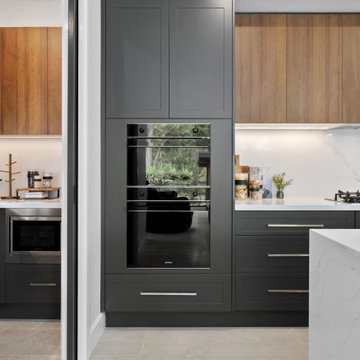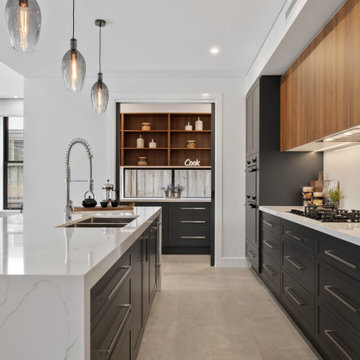497,812 Modern Kitchen Design Photos
Sort by:Popular Today
2141 - 2160 of 497,812 photos
Item 1 of 2
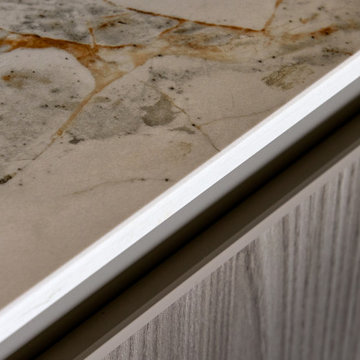
A large picture window at one end brings in more light and takes advantage of the beautiful view of the river and the barn’s natural surroundings. The design incorporates sophisticated cabinetry with plenty of storage for crockery, larder items, fresh ingredients, and ample storage for their children's toys. For it to be a multi-functional space, Jaye’s layout includes a dedicated area to facilitate food preparation, coffee and tea making, cooking, dining, family gatherings, entertaining and moments of relaxation. Within the centre of the room, a large island allows the clients to have easy movement and access to all the sustainably conscious integrated appliances the client wanted when cooking on one side and comfortable seating on the opposite side. A venting Hob is located on the Island due to the high vaulted ceiling and more importantly, our client could keep an eye on the children while cooking and preparing family meals. The large island also includes seating for the family to gather around for casual dining or a coffee, and the client added a fabulous peachy pink sofa at the end for lounging or reading with the children, or quite simply sitting and taking in the beautiful view
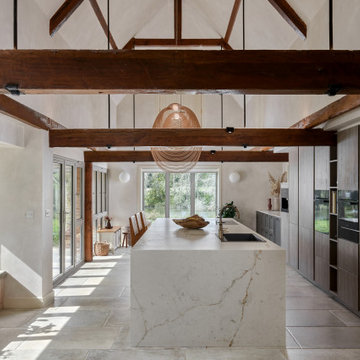
A large picture window at one end brings in more light and takes advantage of the beautiful view of the river and the barn’s natural surroundings. The design incorporates sophisticated cabinetry with plenty of storage for crockery, larder items, fresh ingredients, and ample storage for their children's toys. For it to be a multi-functional space, Jaye’s layout includes a dedicated area to facilitate food preparation, coffee and tea making, cooking, dining, family gatherings, entertaining and moments of relaxation. Within the centre of the room, a large island allows the clients to have easy movement and access to all the sustainably conscious integrated appliances the client wanted when cooking on one side and comfortable seating on the opposite side. A venting Hob is located on the Island due to the high vaulted ceiling and more importantly, our client could keep an eye on the children while cooking and preparing family meals. The large island also includes seating for the family to gather around for casual dining or a coffee, and the client added a fabulous peachy pink sofa at the end for lounging or reading with the children, or quite simply sitting and taking in the beautiful view
Find the right local pro for your project

A large picture window at one end brings in more light and takes advantage of the beautiful view of the river and the barn’s natural surroundings. The design incorporates sophisticated cabinetry with plenty of storage for crockery, larder items, fresh ingredients, and ample storage for their children's toys. For it to be a multi-functional space, Jaye’s layout includes a dedicated area to facilitate food preparation, coffee and tea making, cooking, dining, family gatherings, entertaining and moments of relaxation. Within the centre of the room, a large island allows the clients to have easy movement and access to all the sustainably conscious integrated appliances the client wanted when cooking on one side and comfortable seating on the opposite side. A venting Hob is located on the Island due to the high vaulted ceiling and more importantly, our client could keep an eye on the children while cooking and preparing family meals. The large island also includes seating for the family to gather around for casual dining or a coffee, and the client added a fabulous peachy pink sofa at the end for lounging or reading with the children, or quite simply sitting and taking in the beautiful view
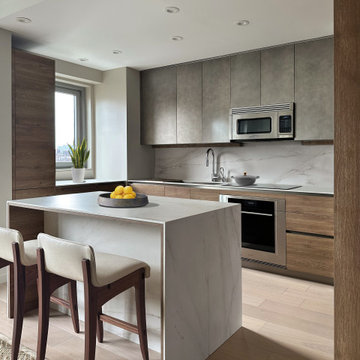
This MandiCasa project exemplifies the art of making the most of petite kitchens, showing it is possible to fulfill the user’s every wish in both style and function, regardless of square footage.
For their apartment on New York’s Upper East Side, our client wanted their kitchen re-design to include a high-counter island that would open to the living room, providing a convenient area for preparing and enjoying meals. Aesthetically, they desired a more urban yet warm feel that would enhance the interior of their home.
Designers:
Lorena Polon, MandiCasa New York
Matthew Lee Interiors
Cabinetry: Rho and Yoga in Ghisa Urban lacquer and wood melamine
Appliances: Sub Zero/Wolf, Fisher Paykel DW, Galley workstation
Countertop: Dekton Rem by Cosentino
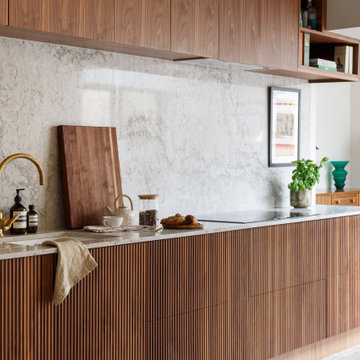
This project is a collaboration between Making Spaces and Studio Nest.
A contemporary, bespoke kitchen with a combination of fluted walnut and smooth slab door fronts. Bespoke colour matched cupboards hide away all of the appliances and are custom built to fit into the alcove space.
The brief was for the space to not feel like a kitchen, but for the cabinetry to feel like furniture. The handle less cupboards offer a seamless finish and lead you through to the extended open plan dining space.
Unique feature: Bespoke fluted walnut door and drawer frontals.
Design services: Bespoke kitchen design and installation

We just completed this beautiful kitchen remodel in Tolleson, Arizona. It has been complete with brand new flooring, cabinets, countertops, and appliances. We added more cabinet space with the extended pantry as well as cabinets underneath the extended bar. We completed the bar with a beautiful waterfall countertop and implemented a pop-up outlet that also supports wireless charging.
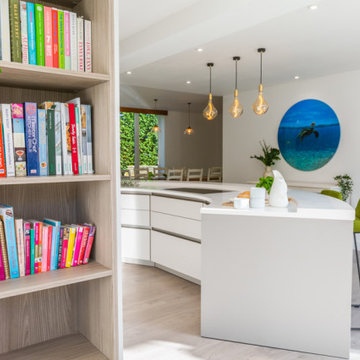
“Great service and design ideas from Myers. Whilst we knew what we wanted from the kitchen we had no idea how to lay it out. Keith and the team helped us conceptualise not only the kitchen but the layout of the entire space, including a new coffee area in a sunny spot that we hadn't even thought about”
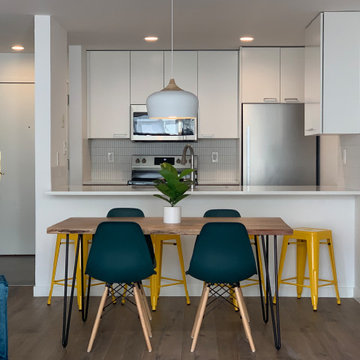
Removing the upper half of a dividing wall opens the kitchen to the dining and living areas, while creating bar seating ready for apres ski. New Canyon Creek cabinetry with white slab uppers lightens the space. The Tile Shop "kit-kat" tile continues the geographic grid pattern that appears in the bathrooms. Placing one cabinet over the bar adds out of the way storage. Bright yellow and teal seating sets a festive tone.
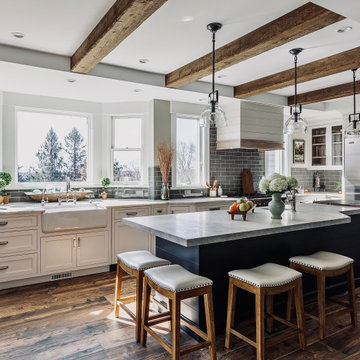
Wydian Kitchens & Design brought this farmhouse kitchen in Washington Township, New Jersey to life. The custom beaded inset perimeter kitchen cabinets are finished with White Dove 25° paint that surrounds a bold island finished in French Beret 25° paint. This kitchen renovation presented several design challenges, from opening up to the living/dining/butler pantry, constructing wall for shallow pantry, reconfiguring appliance locations, to creating an extended island, adding beams, and pushing out windows. The result is a perfect white dove farmhouse kitchen in this equestrian home for a family seeking the country lifestyle.
497,812 Modern Kitchen Design Photos
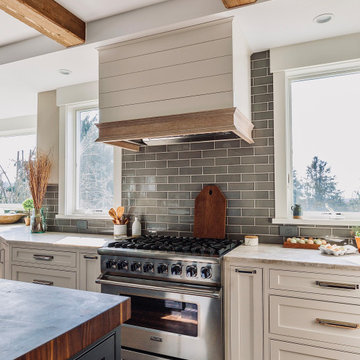
Wydian Kitchens & Design brought this farmhouse kitchen in Washington Township, New Jersey to life. The custom beaded inset perimeter kitchen cabinets are finished with White Dove 25° paint that surrounds a bold island finished in French Beret 25° paint. This kitchen renovation presented several design challenges, from opening up to the living/dining/butler pantry, constructing wall for shallow pantry, reconfiguring appliance locations, to creating an extended island, adding beams, and pushing out windows. The result is a perfect white dove farmhouse kitchen in this equestrian home for a family seeking the country lifestyle.
108
