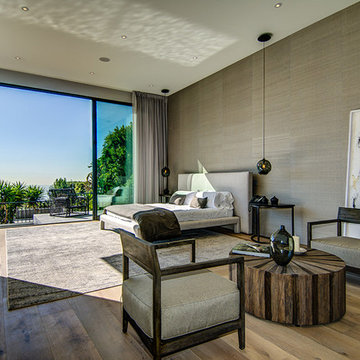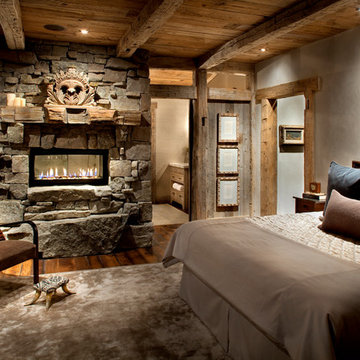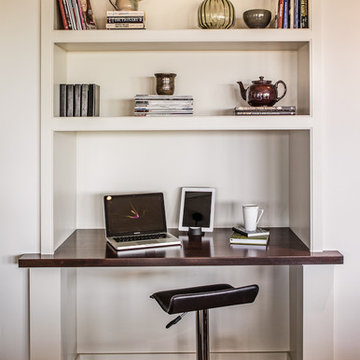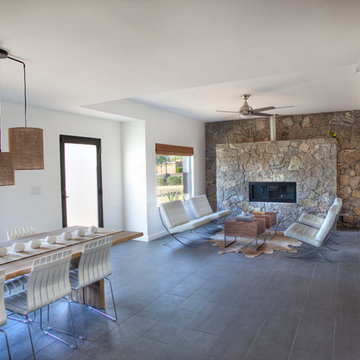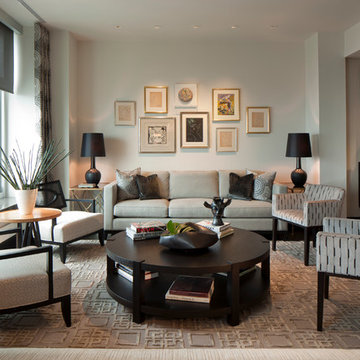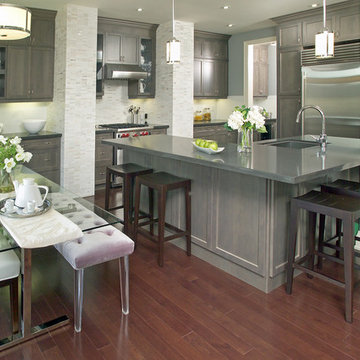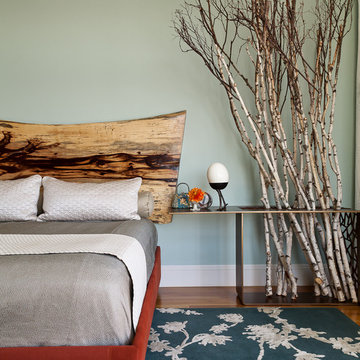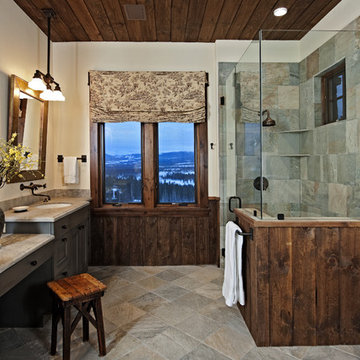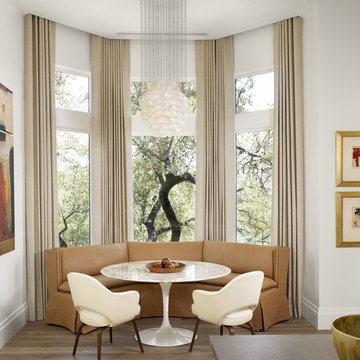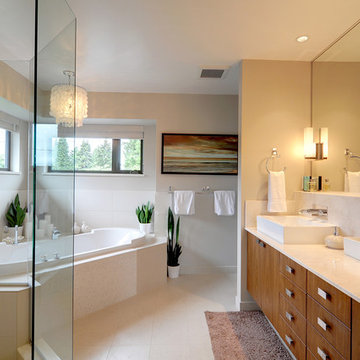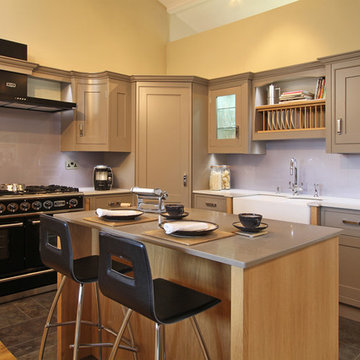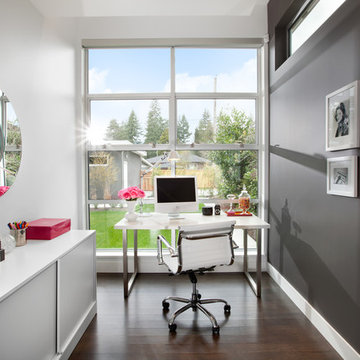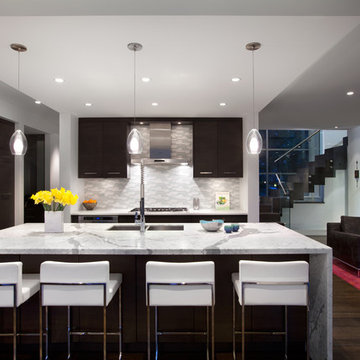Neutral Palette Photos & Ideas
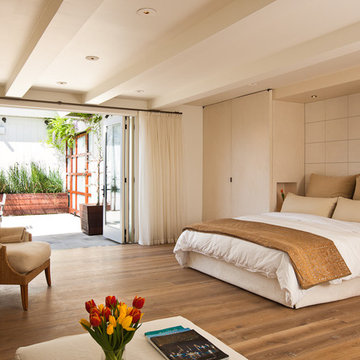
luxurious master bedroom suite with recessed bed and ultra suede wall upholstery. nite time niche lights on both sides of bed, french white oak flooring, fortunty bed cover, Nana doors open to patio
Find the right local pro for your project
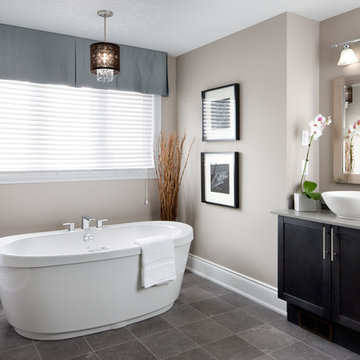
Jane Lockhart's award winning luxury model home for Kylemore Communities. Won the 2011 BILT award for best model home.
Photography, Brandon Barré
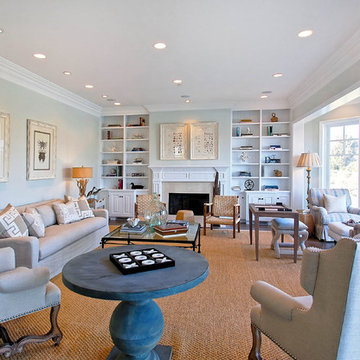
Family room with Coastal theme in Pacific Palisades, Ca
Interiors by Aimee Miller - DTM Interiors
Photography by Michael McCreary
@dtminteriors
www.dtminteriors.com

A complete interior remodel of a top floor unit in a stately Pacific Heights building originally constructed in 1925. The remodel included the construction of a new elevated roof deck with a custom spiral staircase and “penthouse” connecting the unit to the outdoor space. The unit has two bedrooms, a den, two baths, a powder room, an updated living and dining area and a new open kitchen. The design highlights the dramatic views to the San Francisco Bay and the Golden Gate Bridge to the north, the views west to the Pacific Ocean and the City to the south. Finishes include custom stained wood paneling and doors throughout, engineered mahogany flooring with matching mahogany spiral stair treads. The roof deck is finished with a lava stone and ipe deck and paneling, frameless glass guardrails, a gas fire pit, irrigated planters, an artificial turf dog park and a solar heated cedar hot tub.
Photos by Mariko Reed
Architect: Gregg DeMeza
Interior designer: Jennifer Kesteloot
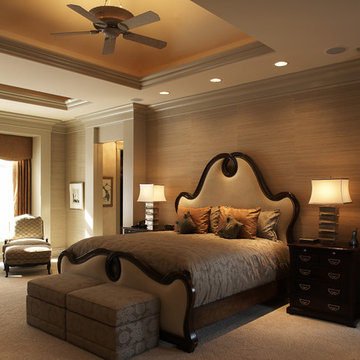
Beautiful soft contemporary home combining traditional and contemporary elements. This the master bedroom that is elegant and inviting with rich finishes.
Architect: SKD Architects, Steve Kleineman
Builder: MS&I Building company
Interior Designer: Nancy Langton
Photographer: Jill Greer Photography

This contemporary kitchen has loft feel with black cabinets, a concrete counter top on the kitchen island, stainless steel fixtures, corrugated steel ceiling panels, and a glass garage door opening to the back yard.
Photo and copyright by Renovation Design Group. All rights reserved.
Neutral Palette Photos & Ideas
54



















