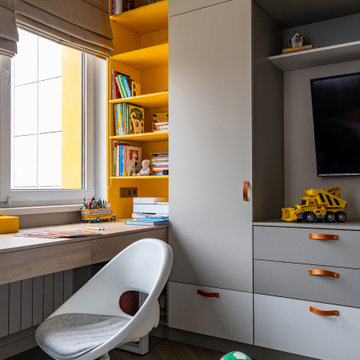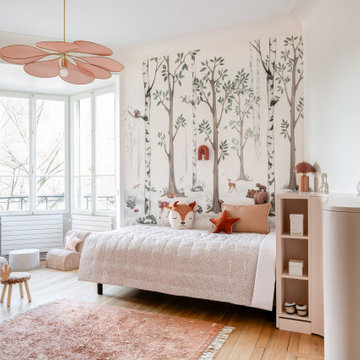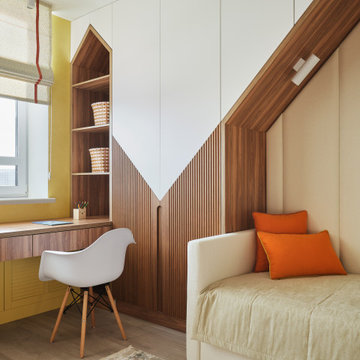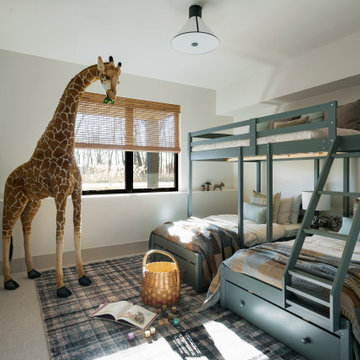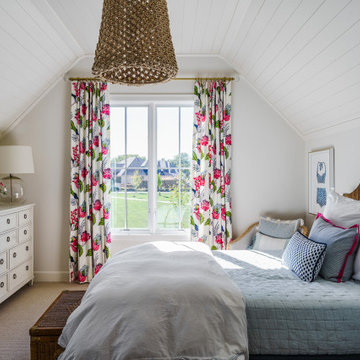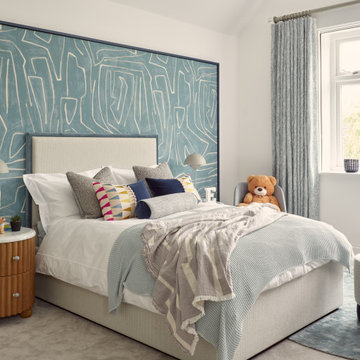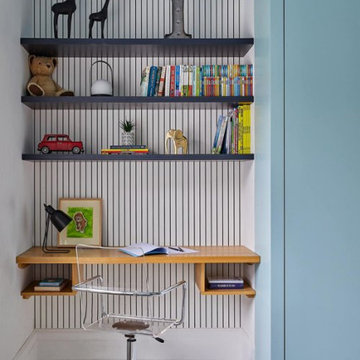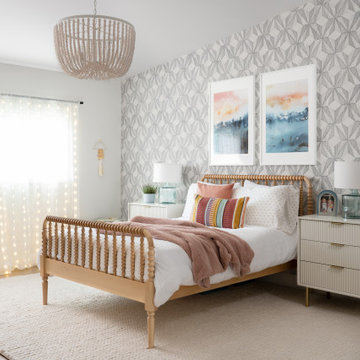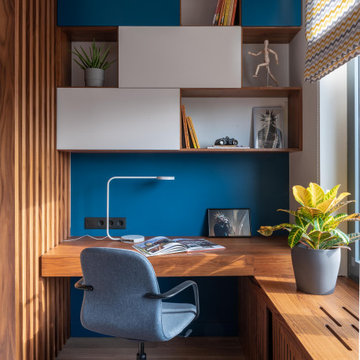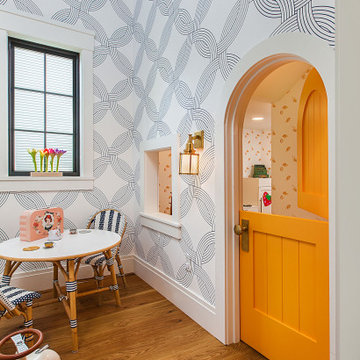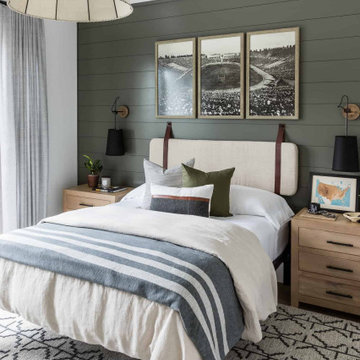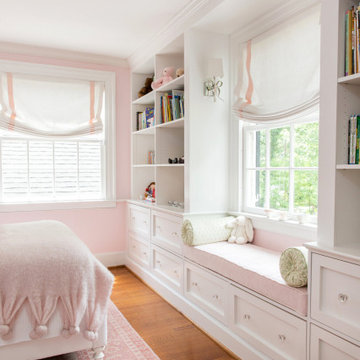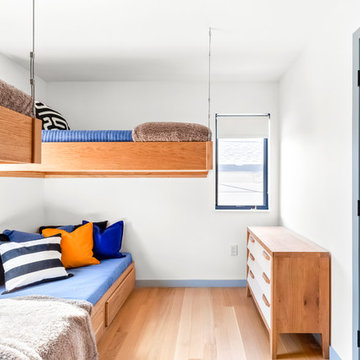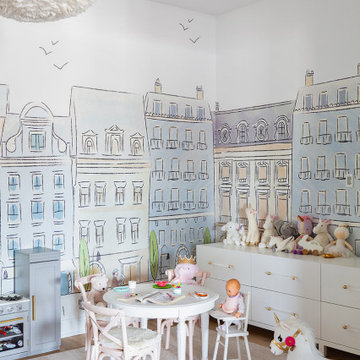231,482 Nursery and Kids Design Photos
Sort by:Popular Today
41 - 60 of 231,482 photos
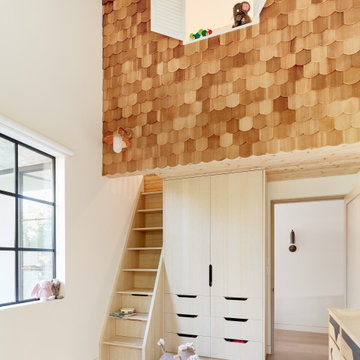
Rather than starting with an outcome in mind, this 1,400 square foot residence began from a polemic place - exploring shared conviction regarding the concentrated power of living with a smaller footprint. From the gabled silhouette to passive ventilation, the home captures the nostalgia for the past with the sustainable practices of the future.
While the exterior materials contrast a calm, minimal palette with the sleek lines of the gabled silhouette, the interior spaces embody a playful, artistic spirit. From the hand painted De Gournay wallpaper in the master bath to the rugged texture of the over-grouted limestone and Portuguese cobblestones, the home is an experience that encapsulates the unexpected and the timeless.
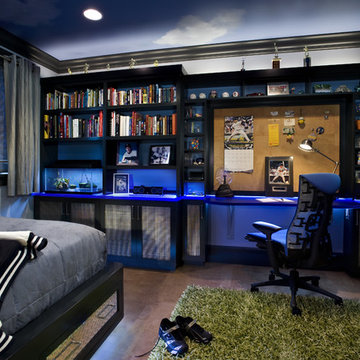
Yankees fan bedroom: view toward desk. Complete remodel of bedroom included custom built-ins with uplit Chroma countertops, Cascade Coil Drapery on closet door, cork flooring and kickplate drawer front beneath bed.
Photo by Bernard Andre
Find the right local pro for your project
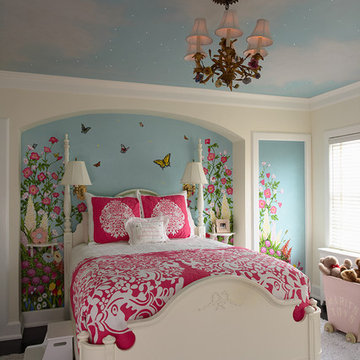
Architect: Cook Architectural Design Studio
General Contractor: Erotas Building Corp
Photo Credit: Susan Gilmore Photography
231,482 Nursery and Kids Design Photos
3


