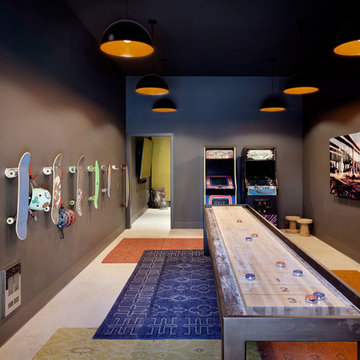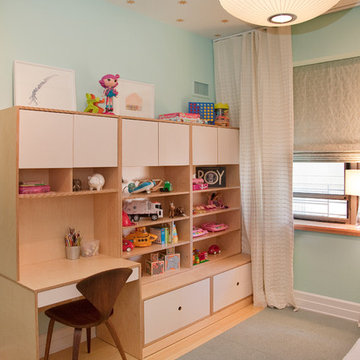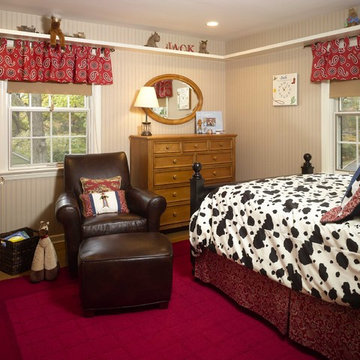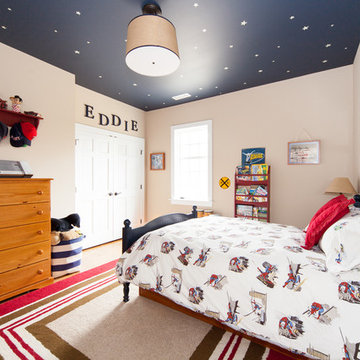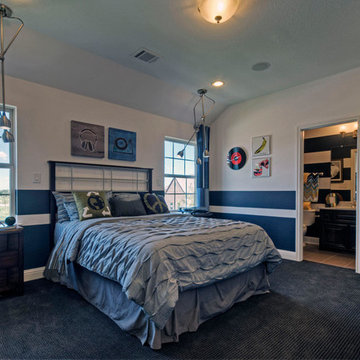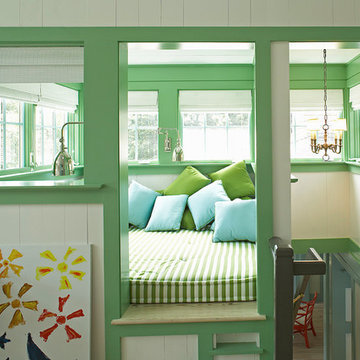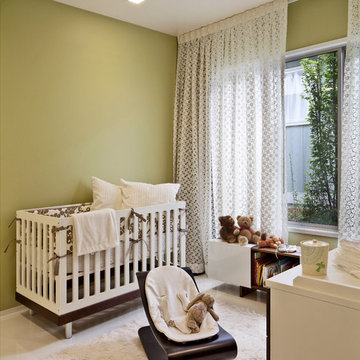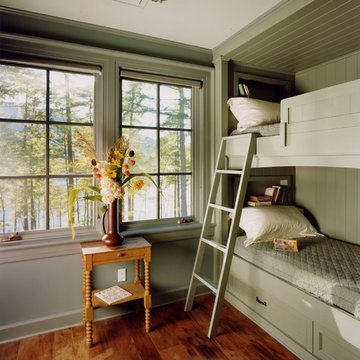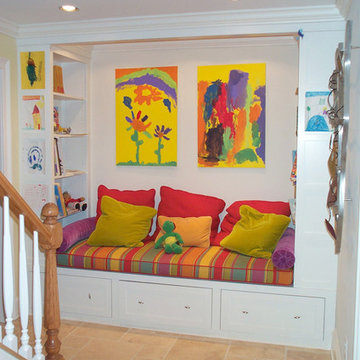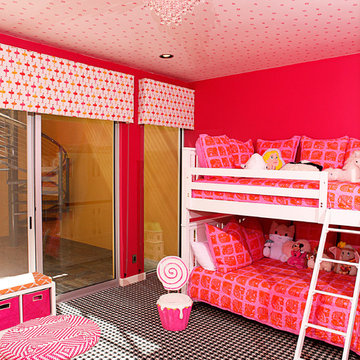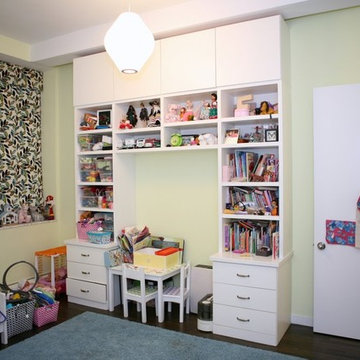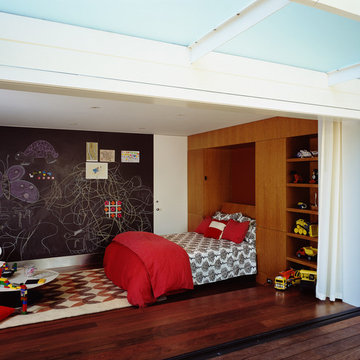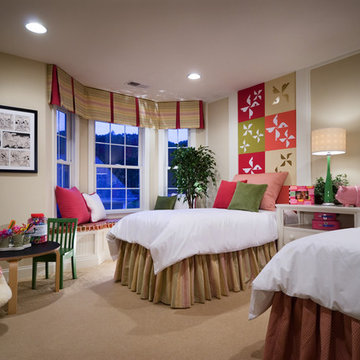237 Nursery and Kids Design Photos
Sort by:Popular Today
81 - 100 of 237 photos
Item 1 of 2
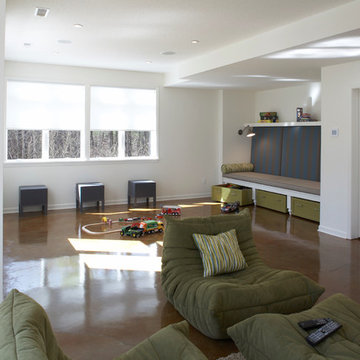
Our clients wanted to finish the walkout basement in their 10-year old home. They were looking for a family room, craft area, bathroom and a space to transform into a “guest room” for the occasional visitor. They wanted a space that could handle a crowd of young children, provide lots of storage and was bright and colorful. The result is a beautiful space featuring custom cabinets, a kitchenette, a craft room, and a large open area for play and entertainment. Cleanup is a snap with durable surfaces and movable storage, and the furniture is easy for children to rearrange. Photo by John Reed Foresman.
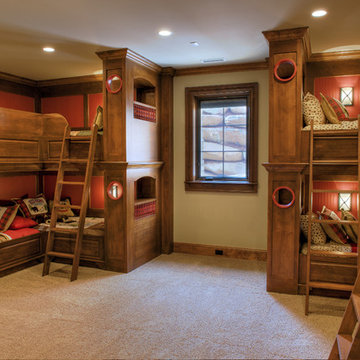
The spacious bunk room for 8 grandchildren also features baths for the boys and for the girls. It includes exquisite tile detail appropriate for each gender.
Find the right local pro for your project
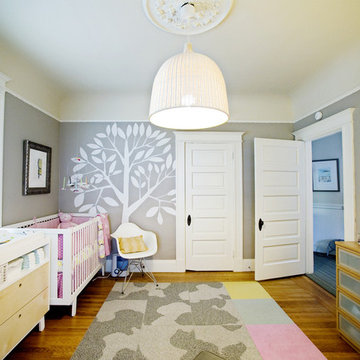
Creating a Gender neutral nursery is harder than it looks. Having different gender twins made it impossible to go overboard on a theme. The budget was kept light, with the exception of the statement furniture, something easily transportable to the next home, since a future move was inevitable. Theme: Trees and animals. The sparrow cribs converts to adorable toddler beds. Photos courtesy of Modern Kids Photography
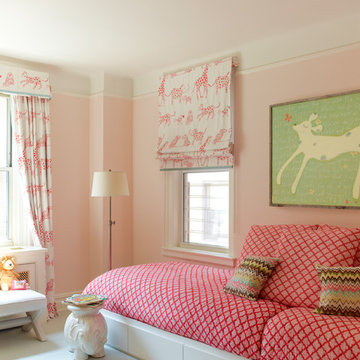
This bedroom shared by two girls has a pair of head-to-toe banquette-style daybeds with built-in storage and a trundle for sleepovers with friends.
Photograph: Eric Piasecki
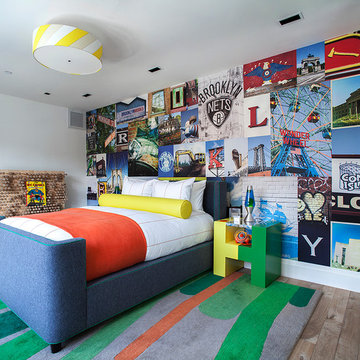
Interiors by Morris & Woodhouse Interiors LLC, Architecture by ARCHONSTRUCT LLC
© Robert Granoff
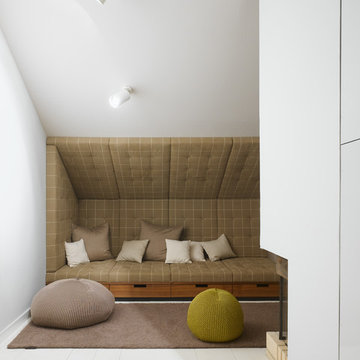
FOTOGRAFIE/PHOTOGRAPHY
Zooey Braun
Römerstr. 51
70180 Stuttgart
T +49 (0)711 6400361
F +49 (0)711 6200393
zooey@zooeybraun.de
237 Nursery and Kids Design Photos
5



