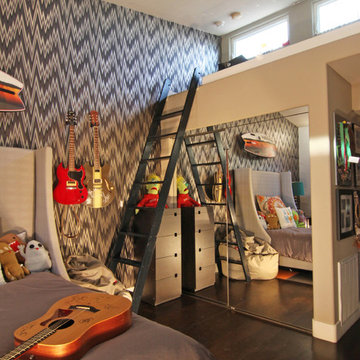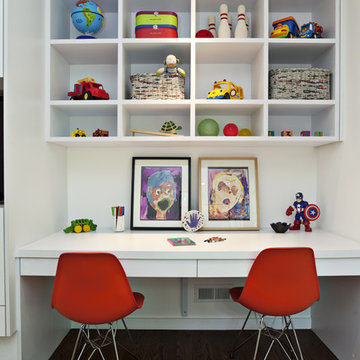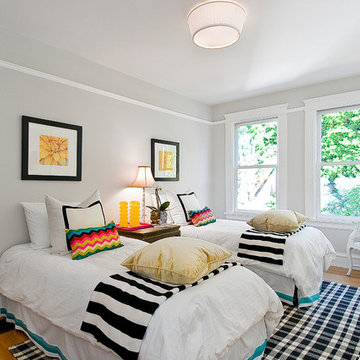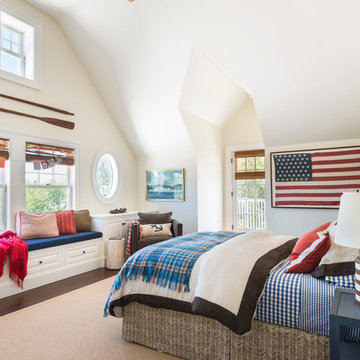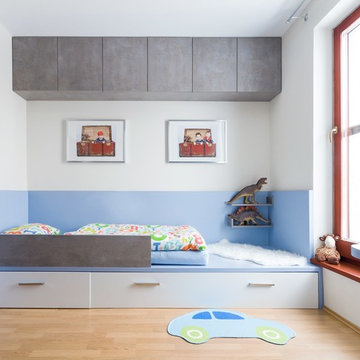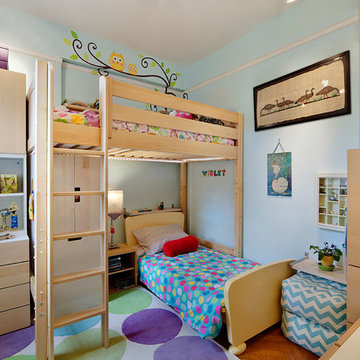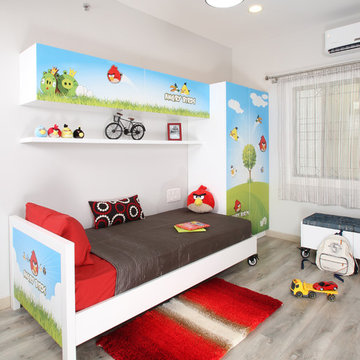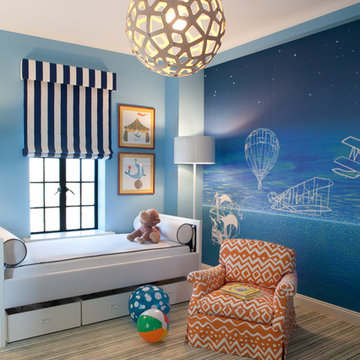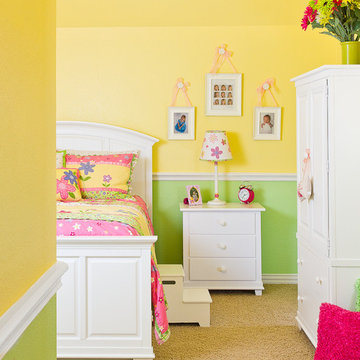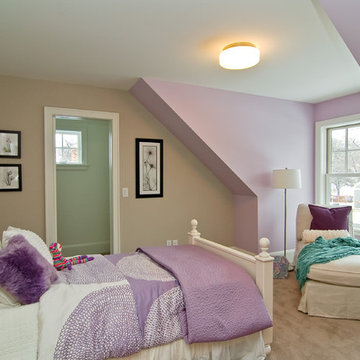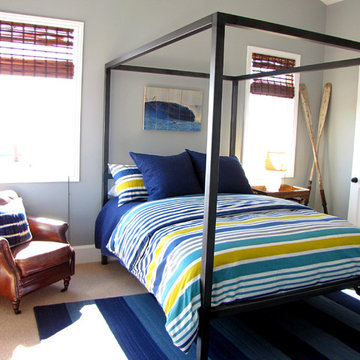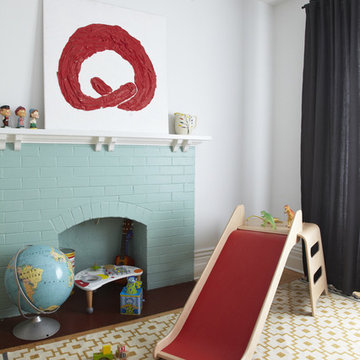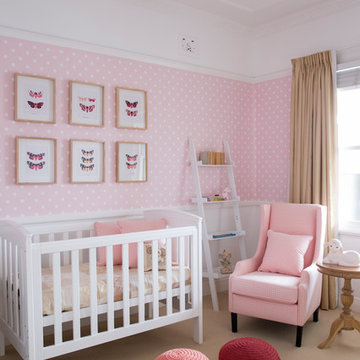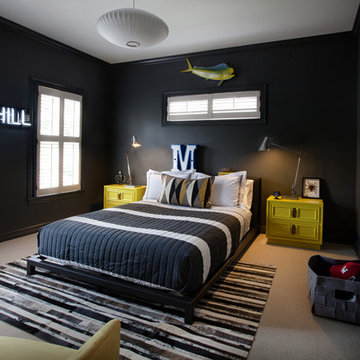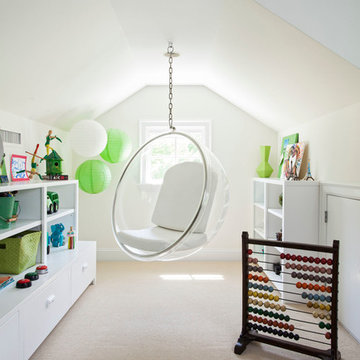184 Nursery and Kids Design Photos

This Cape Cod inspired custom home includes 5,500 square feet of large open living space, 5 bedrooms, 5 bathrooms, working spaces for the adults and kids, a lower level guest suite, ample storage space, and unique custom craftsmanship and design elements characteristically fashioned into all Schrader homes. Detailed finishes including unique granite countertops, natural stone, cape code inspired tiles & 7 inch trim boards, splashes of color, and a mixture of Knotty Alder & Soft Maple cabinetry adorn this comfortable, family friendly home.
Some of the design elements in this home include a master suite with gas fireplace, master bath, large walk in closet, and balcony overlooking the pool. In addition, the upper level of the home features a secret passageway between kid’s bedrooms, upstairs washer & dryer, built in cabinetry, and a 700+ square foot bonus room above the garage.
Main level features include a large open kitchen with granite countertops with honed finishes, dining room with wainscoted walls, Butler's pantry, a “dog room” complete w/dog wash station, home office, and kids study room.
The large lower level includes a Mother-in-law suite with private bath, kitchen/wet bar, 400 Square foot masterfully finished home theatre with old time charm & built in couch, and a lower level garage exiting to the back yard with ample space for pool supplies and yard equipment.
This MN Greenpath Certified home includes a geothermal heating & cooling system, spray foam insulation, and in-floor radiant heat, all incorporated to significantly reduce utility costs. Additionally, reclaimed wood from trees removed from the lot, were used to produce the maple flooring throughout the home and to build the cherry breakfast nook table. Woodwork reclaimed by Wood From the Hood
Photos - Dean Reidel
Interior Designer - Miranda Brouwer
Staging - Stage by Design

Custom built-in bunk beds: We utilized the length and unique shape of the room by building a double twin-over-full bunk wall. This picture is also before a grasscloth wallcovering was installed on the wall behind the bunks.

Photos copyright 2012 Scripps Network, LLC. Used with permission, all rights reserved.
Find the right local pro for your project
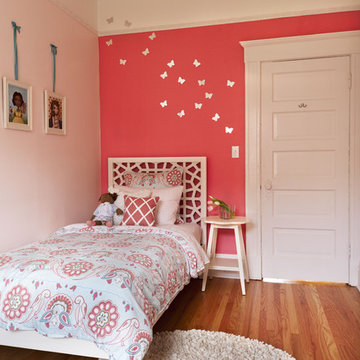
Girls Room with built-in storage, bright coral and teal accents.
photo by: Helynn Ospina
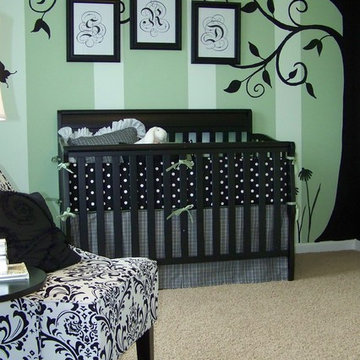
My painted tree in this photograph is available as a decal in 36 different colors at my website www.anitaroll.com and at www.etsy.com/shop/AnitaRoll. Prints and decals of the initials are available as well. Ships worldwide.
I designed and painted the silhouettes in this soft yet bold nursery for Atlanta designer Dawn Kines in Nashville. We really loved the way the whole room turned out. It has such a wow factor when you walk into the room and yet it has a very soothing vibe as well. Visually arresting without being too overpowering. The sunlight streaming in through the white shears is lovely. This room will stay relevant for many years. The color palette is unusual for a nursery and combined with the stripes and silhouettes looks amazing. A design like this would also make a great family tree in a den, bedroom, stairwell or home office as well. A tree of your life concept. Paint colors are Sweetbriar and Green Crystal by Porter Paints. Go to ppgporterpaints.com to find a local retailer and to see samples of the colors. Hi-Hide interior flat. The stripes are 18" and 9". Would also work at 16" and 8".
184 Nursery and Kids Design Photos
1


