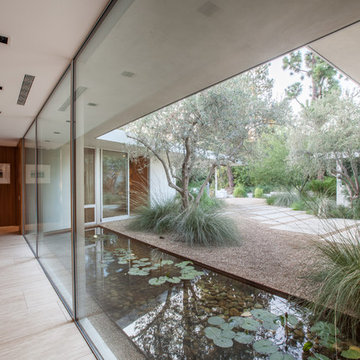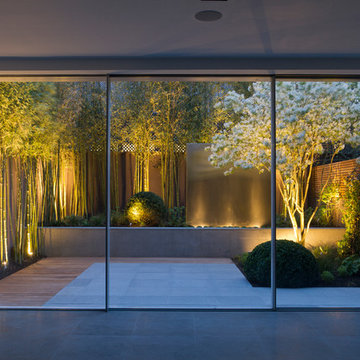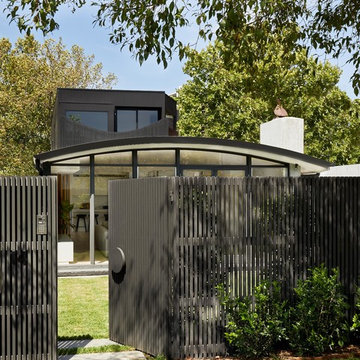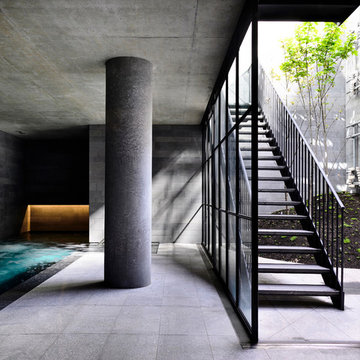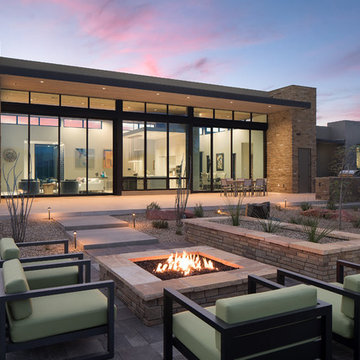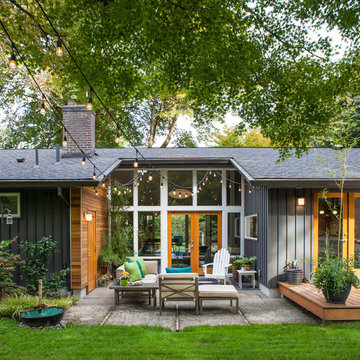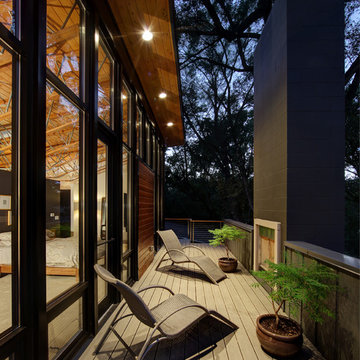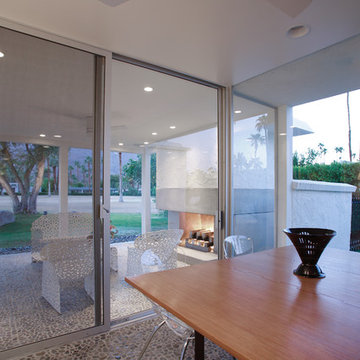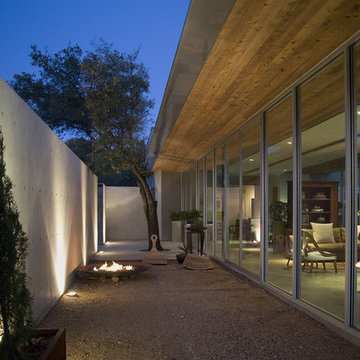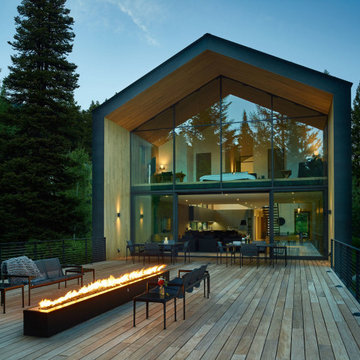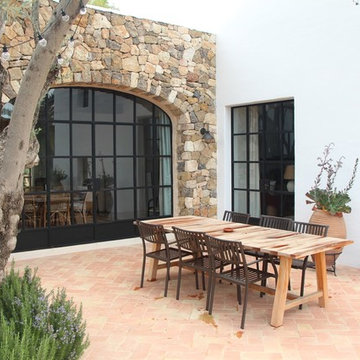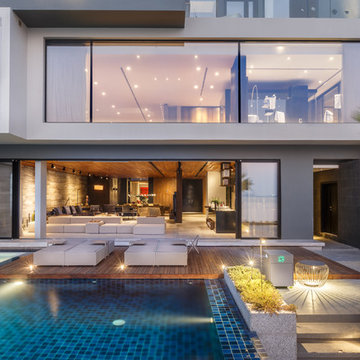592 Outdoor Design Photos
Sort by:Popular Today
1 - 20 of 592 photos
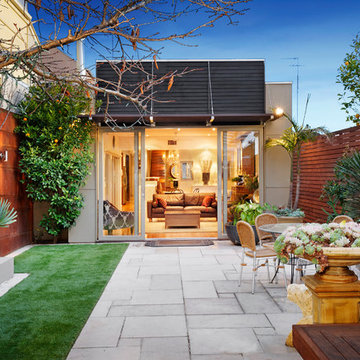
This simple back yard has a variety of materials to add visual variety such as stone walls and pavers, timber slatted fence which is decking ad paint rusted feature walls
Find the right local pro for your project
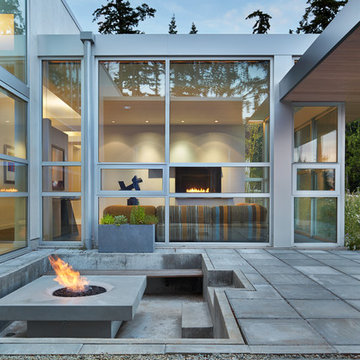
Walls of windows are aluminum frames to the bay. Inside, in the living room, is a sculpture by Seattle artist Joe McDonnell. Outside is a firepit, inside a gas fireplace. (Benjamin Benschneider)
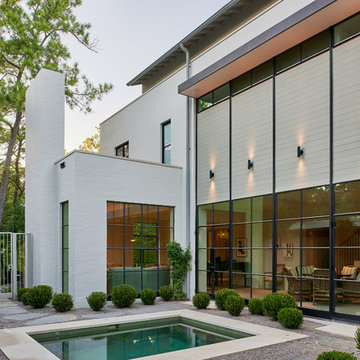
the design offers generous, flowing open spaces on the main level, which overlooks a small courtyard. The site’s woodland characteristics inspired the use of exterior stone. Accoya, a fast-growing softwood that is impervious to decay in the Houston humidity, was used for siding. The combination of the site strategy, program and aesthetic direction respond to the site’s challenges to create an elegant solution.
Peter Molick Photography
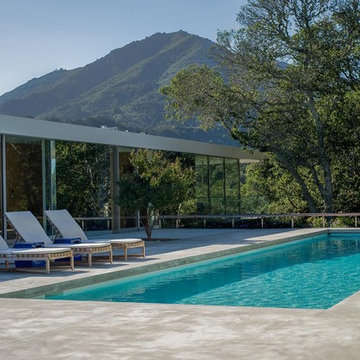
The upper deck from the house connects the house to the pool and lounging area.
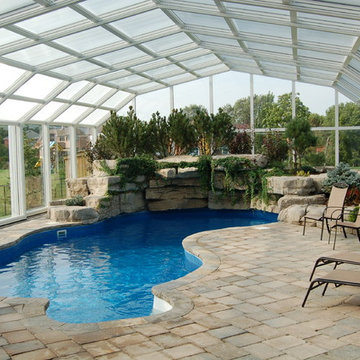
Pool enclosures that make an outdoor pool an indoor pool with our fully retractable pool enclosure.
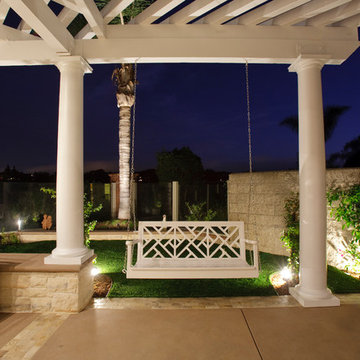
This is a portion of a complete backyard remodel. Features include a lattice covered patio built on beautiful columns, stone fireplace, hanging swing, fountain, artificial grass and landscape lighting.
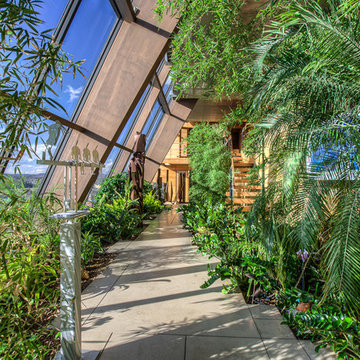
12,000 sq ft glass penthouse on the rooftop of a 17 story apartment building in downtown Manchester, NH. Video Tour: http://youtu.be/yYk7t53-A5Y
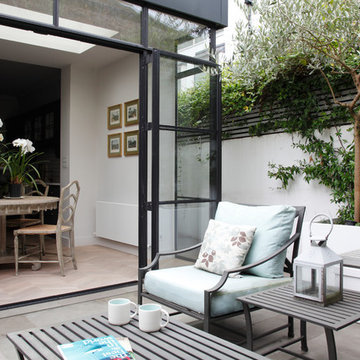
St. George's Terrace is our luxurious renovation of a grand, Grade II Listed garden apartment in the centre of Primrose Hill village, North London.
Meticulously renovated after 40 years in the same hands, we reinstated the grand salon, kitchen and dining room - added a Crittall style breakfast room, and dug out additional space at basement level to form a third bedroom and second bathroom.
592 Outdoor Design Photos
1
