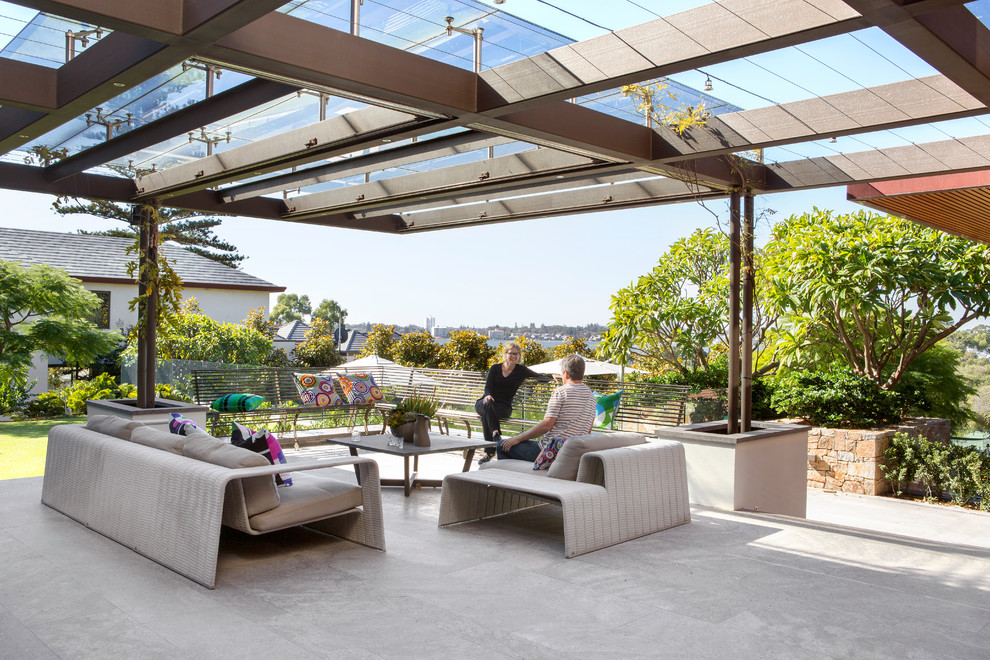
Outside Inside House
The design and usability of the upper terrace itself was pivotal to the success of the house. A balance was reached between solar access and protection from the rain while maintaining a non-restricted view to the sky from internal areas through the use of glass roofs and automated awnings. The steel pergola structure has a square panel area of glass roof towards the outer edge of the terrace. This has been deliberately separated from the glass roof providing protection to the large automated doors along the building line. The areas of the pergola between these roofs are open to the sky to allow for ventilation and a sense of being outdoors rather than being in an enclosed space. To soften the experience of the steel and glass overhead stainless steel wires will allow Wisteria to provide a green band above the terrace. Although not yet established it is hoped that the Wisteria will provide the green band by the end of the forthcoming summer.
A custom designed wrought iron bench seat doubles as a seat and balustrade. The bench seat has been designed to enhance the sense of enclosure to the terrace while the open nature of the mild steel horizontal members does not interfere with the view to the pool and to the river beyond.
Photo by Angelita Bonetti

Pargola with solar panel