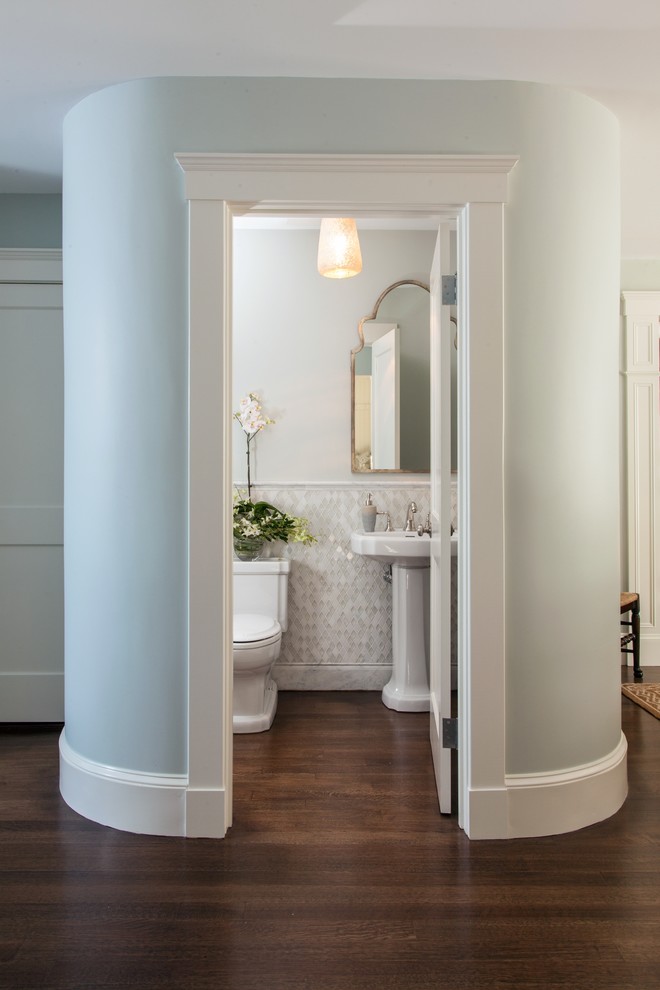
Powder Rooms & Small Bath Ideas
Designed by Cameron Snyder, CKD and Julie Lyons.
Removing the former wall between the kitchen and dining room to create an open floor plan meant the former powder room tucked in a corner needed to be relocated.
Cameron designed a 7' by 6' space framed with curved wall in the middle of the new space to locate the new powder room and it became an instant focal point perfectly located for guests and easily accessible from the kitchen, living and dining room areas.
Both the pedestal lavatory and one piece sanagloss toilet are from TOTO Guinevere collection. Faucet is from the Newport Brass-Bevelle series in Polished Nickel with lever handles.
Other Photos in Powder Rooms & Small Bath Ideas
What Houzzers are commenting on
Thomasine Williams added this to Thomasine's Ideas18 hours ago
Small but pretty

3. Find room for your ensuiteNo dedicated space for an ensuite in your guest bedroom? What about a cute room within a...