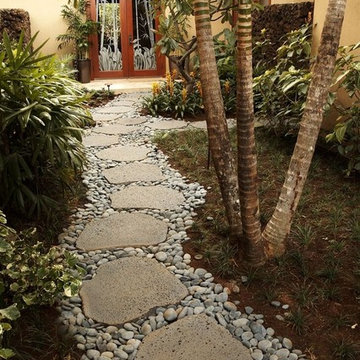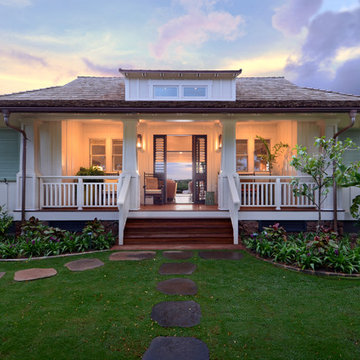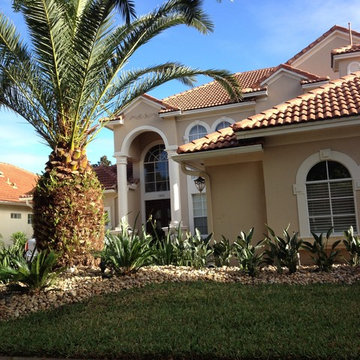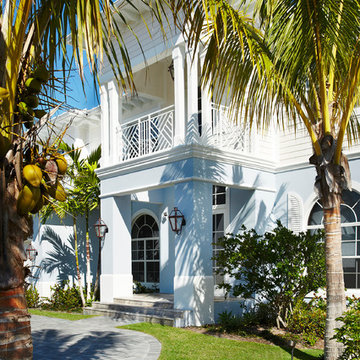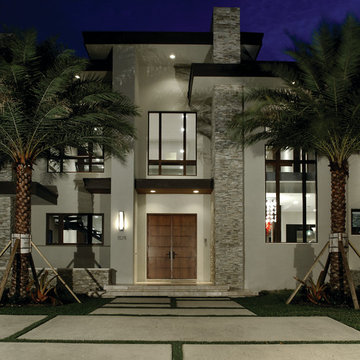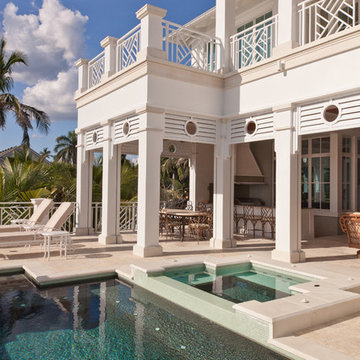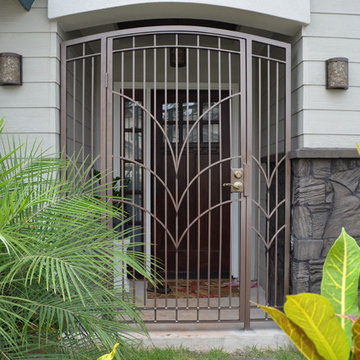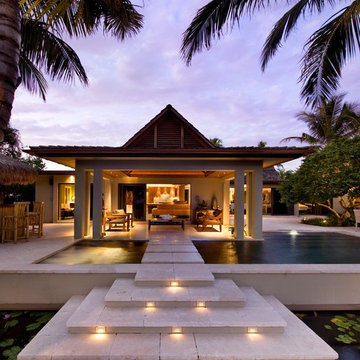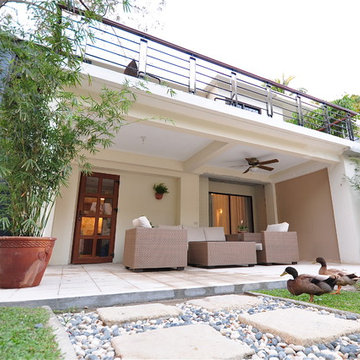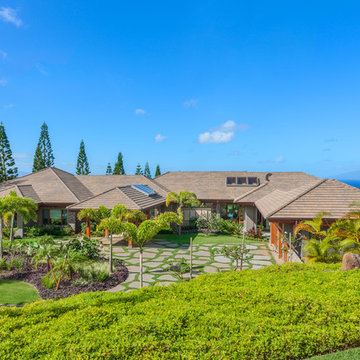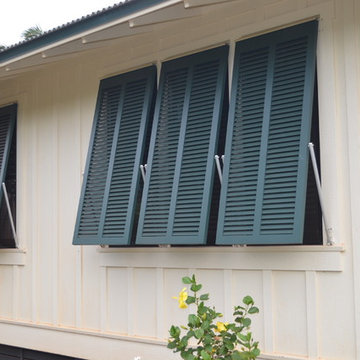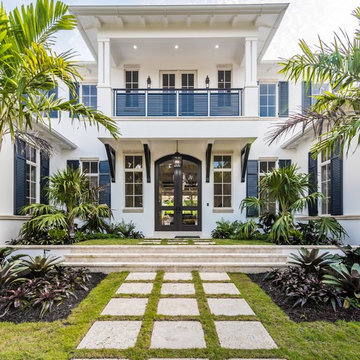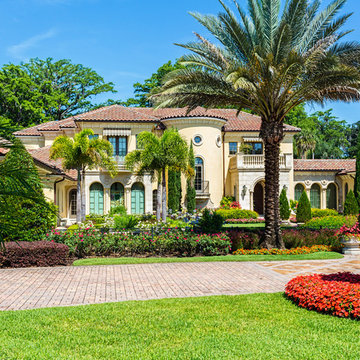10,067 Resort Exterior Design Photos
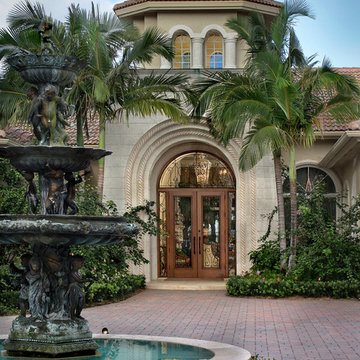
Courtesy of Custom Door Shop, manufactured by Exclusive Wood Doors. This residential door system features double square top (MD-308) door, displayed with MD-348 sidelites and MD-908 oversized transom.
Find the right local pro for your project
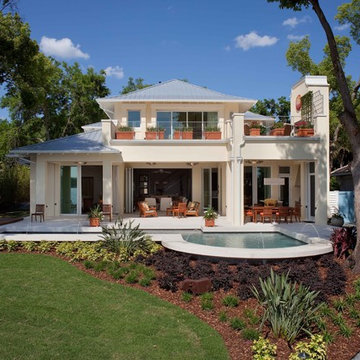
This is a French West Indies-inspired home with contemporary interiors. The floor plan was designed to provide lake views from every living area excluding the Media Room and 2nd story street-facing bedroom. Taking aging in place into consideration, there are master suites on both levels, elevator, and garage entrance. The three steps down at the entry were designed to get extra front footage while accommodating city height restrictions since the front of the lot is higher than the rear.
The family business is run out of the home so a separate entrance to the office/conference room is off the front courtyard.
Built on a lakefront lot, the home, its pool, and pool deck were all built on 138 pilings. The home boasts indoor/outdoor living spaces on both levels and uses retractable screens concealed in the 1st floor lanai and master bedroom sliding door opening. The screens hold up to 90% of the home’s conditioned air, serve as a shield to the western sun’s glare, and keep out insects. The 2nd floor master and exercise rooms open to the balcony and there is a window in the 2nd floor shower which frames the breathtaking lake view.
This home maximizes its view!
Photos by Harvey Smith Photography
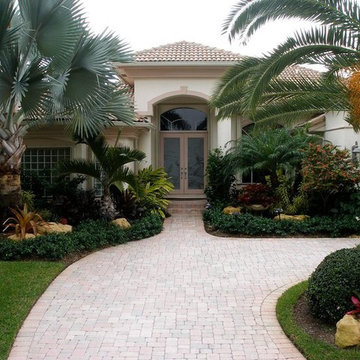
Landscaped front entry and driveway using tropical plands an d boulders. Landscape and photo by Clayton Burch/Showcase Gardens
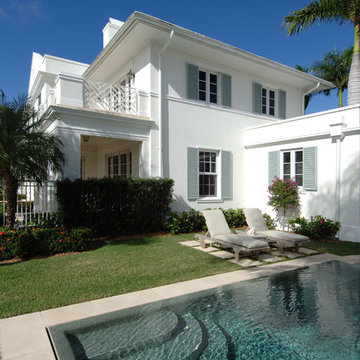
A beautifully designed classical anglo carribean home. It features arch transoms over french doors flanked by matching balconies and porches
10,067 Resort Exterior Design Photos
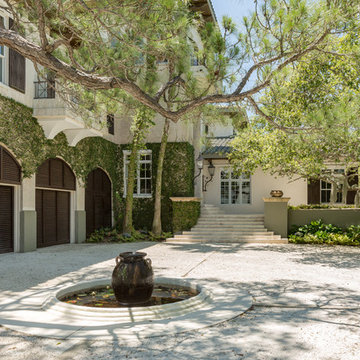
An Architectural and Interior Design Masterpiece! This luxurious waterfront estate resides on 4 acres of a private peninsula, surrounded by 3 sides of an expanse of water with unparalleled, panoramic views. 1500 ft of private white sand beach, private pier and 2 boat slips on Ono Harbor. Spacious, exquisite formal living room, dining room, large study/office with mahogany, built in bookshelves. Family Room with additional breakfast area. Guest Rooms share an additional Family Room. Unsurpassed Master Suite with water views of Bellville Bay and Bay St. John featuring a marble tub, custom tile outdoor shower, and dressing area. Expansive outdoor living areas showcasing a saltwater pool with swim up bar and fire pit. The magnificent kitchen offers access to a butler pantry, balcony and an outdoor kitchen with sitting area. This home features Brazilian Wood Floors and French Limestone Tiles throughout. Custom Copper handrails leads you to the crow's nest that offers 360degree views.
Photo: Shawn Seals, Fovea 360 LLC
3
