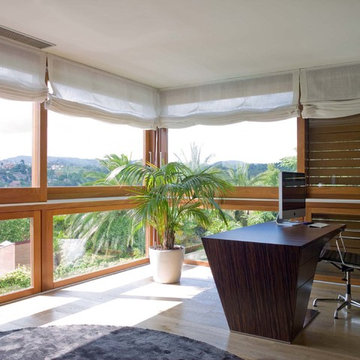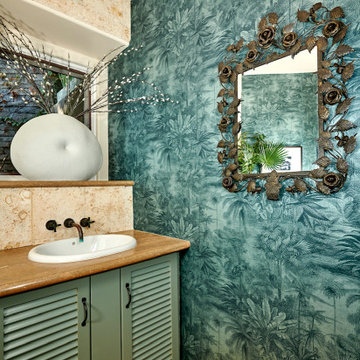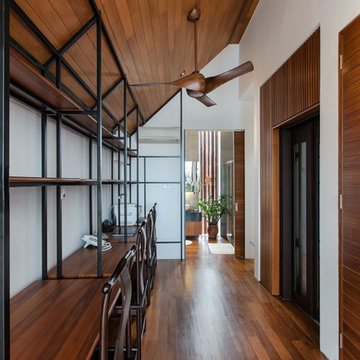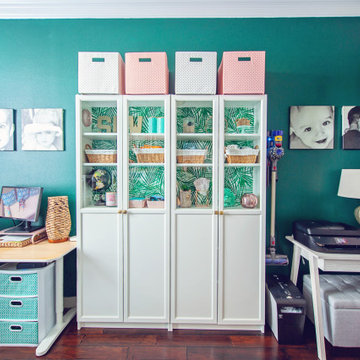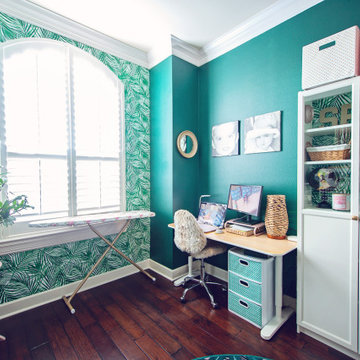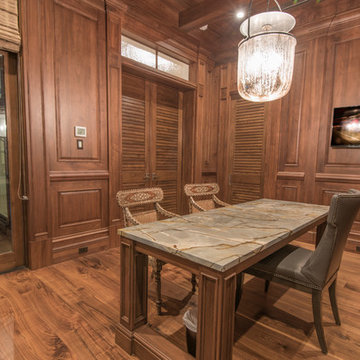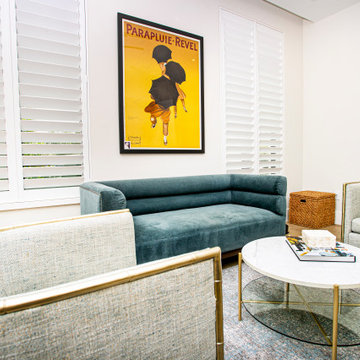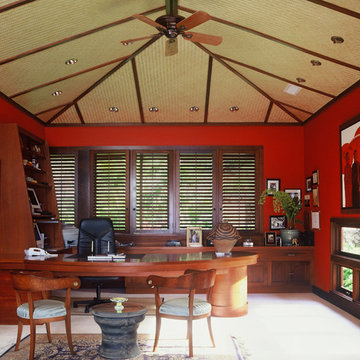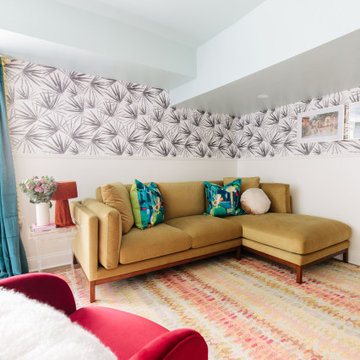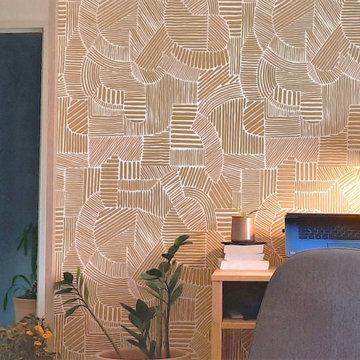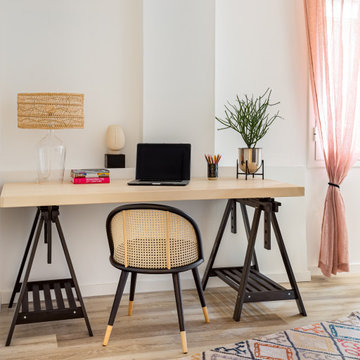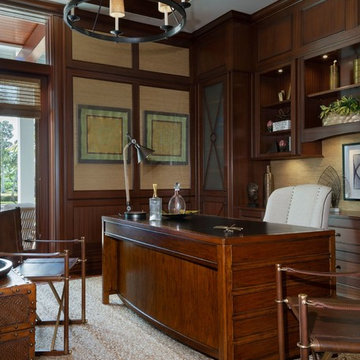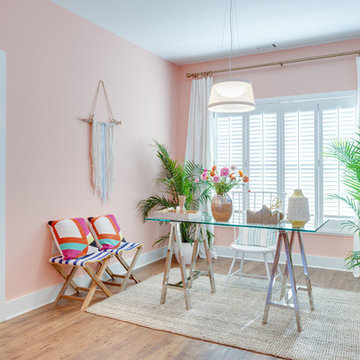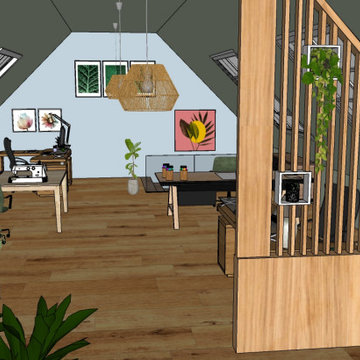1,021 Resort Home Office Design Photos
Sort by:Popular Today
81 - 100 of 1,021 photos
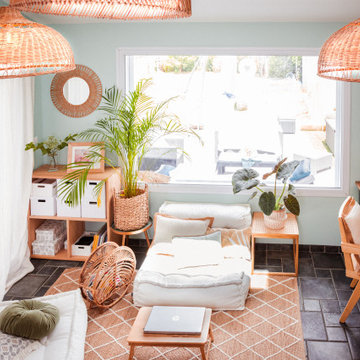
Le bureau Bohème-Tropical , c'est un grand bureau de 250 cm avec trois grands placards, ainsi que plusieurs étagères pour y ranger les dossiers.
A côté du bureau, on trouvera un petit coin cocooning avec des poufs et coussins pour créer un coin de repos et détente très bohême. J'ai créé plusieurs points lumineux comme cette suspension multiple, ainsi que deux appliques au dessus du bureau, et une autre au dessus de la porte fenêtre. Toutes en matières naturelles comme le raphia ou le rotin. L’esprit bohème sait créer cette ambiance paisible propice au travail ainsi qu’à la détente. On y retrouvera beaucoup de matières naturelles comme le rotin dans les suspensions et appliques ou du cannage sur les portes du mobilier du bureau. Des meubles en bois. Un beau tapis en jute. Le papier peint, les suspensions de plantes et l’étagère végétale, ainsi que les vues sur le jardin grâce aux grandes baies vitrées ont su apporter l’ambiance tropicale. J'ai choisis un camaïeu de vert, comme le vert amande grisé et le vert turquoise que l’on retrouve sur le papier peint afin d’harmoniser le tout. Pour les portes du bureau j’ai opté pour un bleu paon, que l’on retrouvera aussi sur les étagères.
Le vert s’harmonisera très bien avec les matières naturelles. L'étagère en escalier est une récupération, repeinte et vernis.
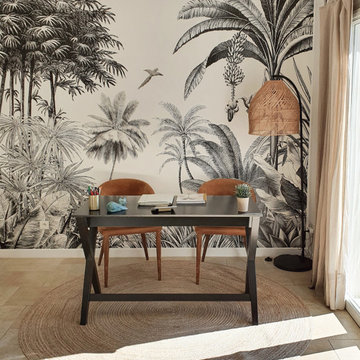
Le contraste entre le bois noir du bureau et son l'environnement végétal dans lequel il s'inscrit créé un équilibre parfait entre l'élégance et la légèreté.
Find the right local pro for your project
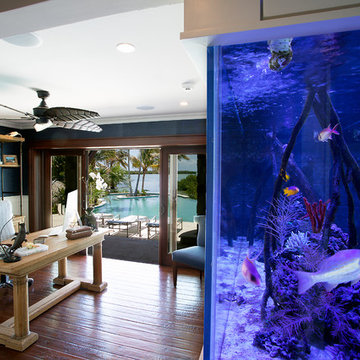
A 1,000 gallon salt water fish tank was added to separate the office from the living room. New doors that completely open and stack off to the side add to blurring the lines from inside out.

This 1990s brick home had decent square footage and a massive front yard, but no way to enjoy it. Each room needed an update, so the entire house was renovated and remodeled, and an addition was put on over the existing garage to create a symmetrical front. The old brown brick was painted a distressed white.
The 500sf 2nd floor addition includes 2 new bedrooms for their teen children, and the 12'x30' front porch lanai with standing seam metal roof is a nod to the homeowners' love for the Islands. Each room is beautifully appointed with large windows, wood floors, white walls, white bead board ceilings, glass doors and knobs, and interior wood details reminiscent of Hawaiian plantation architecture.
The kitchen was remodeled to increase width and flow, and a new laundry / mudroom was added in the back of the existing garage. The master bath was completely remodeled. Every room is filled with books, and shelves, many made by the homeowner.
Project photography by Kmiecik Imagery.
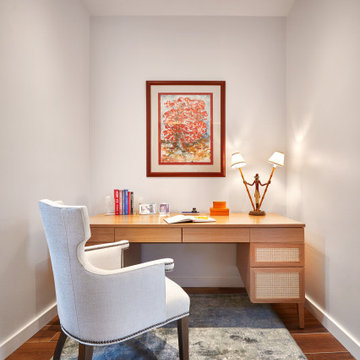
Custom desk created for project. Vintage lamp and accessories. Art by Puerto Rican artist Irrizary.
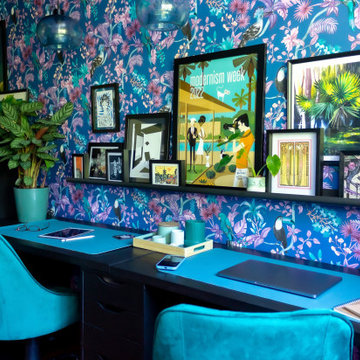
A vibrant home office that is an inspiring and exciting space for an artist and creative type. Three desks function as separate work zones for art making, business and home finance. Tidy streamlined storage hides art supples, office supplies, files and other odds and ends. A picture rail above two desks allows for easily changing and adding artwork that is collected while exploring and traveling The art nook walls are lines with narrow shelves for sketch books, clip boards, notes and works in progress. The center of the room is kept clear as a yoga space with mats and props kept to the side in a basket.
1,021 Resort Home Office Design Photos
5
