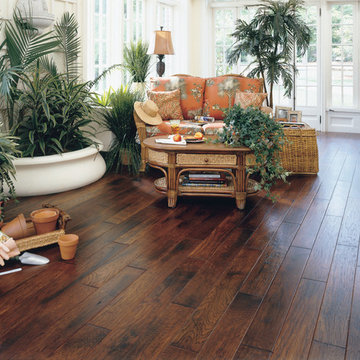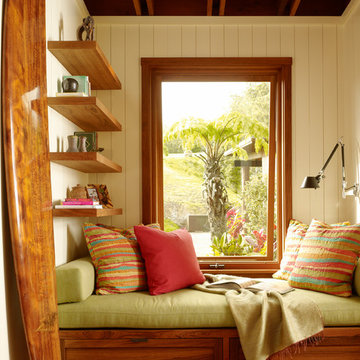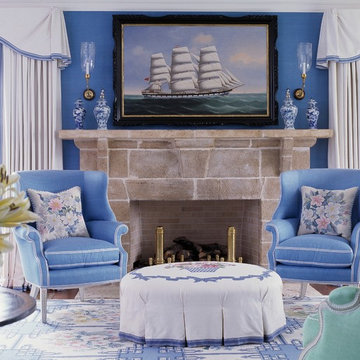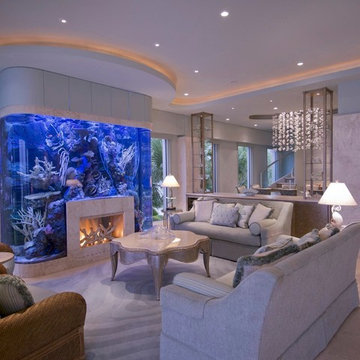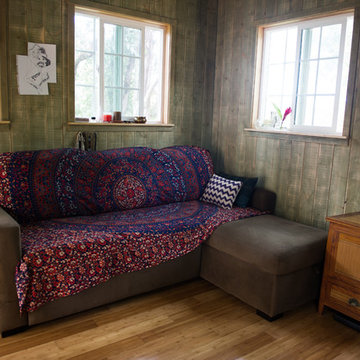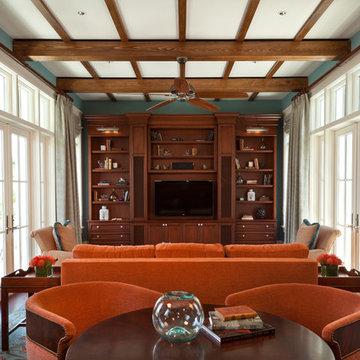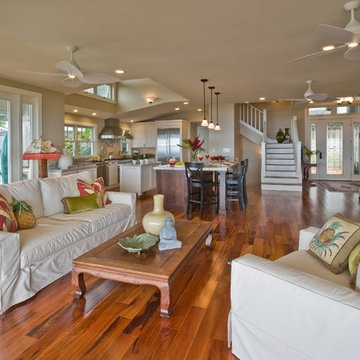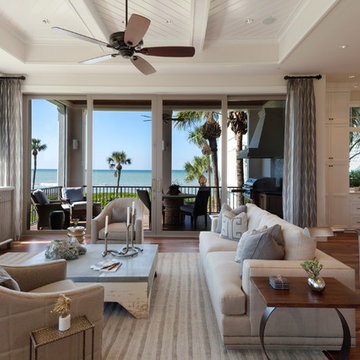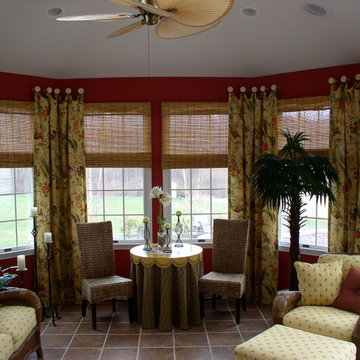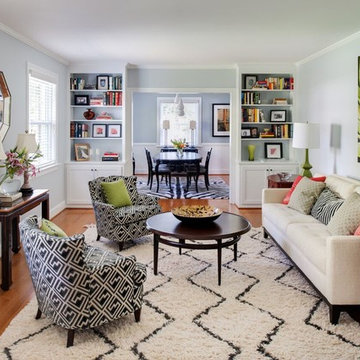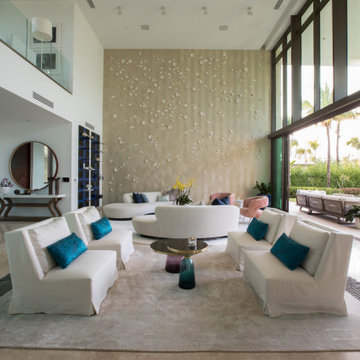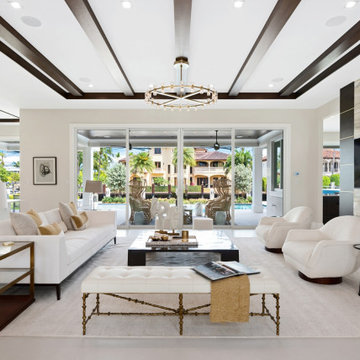11,774 Resort Living Room Design Photos
Sort by:Popular Today
21 - 40 of 11,774 photos
Item 1 of 2
Find the right local pro for your project
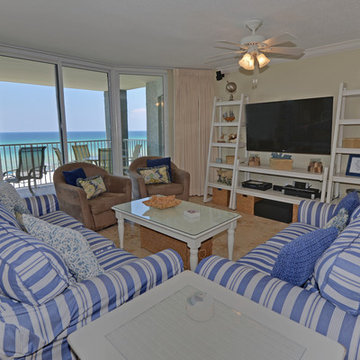
Stuart Wade, Envision Virtual Tours
For professional photography of your Condo or vacation rental home in the Panama City, Florida area, Envision Virtual Tours is the preferred choice of particular owners and managers. Our work speaks for itself. Call 800.514.1755 to reserve a time to showcase your property.
This is a BRAND NEW, complete remodel of this condo. Be one of the lucky ones to be the first to stay in this gorgeous beach condo! If you want light, bright & a beach cottage look, then this is the condo for you!
Beautiful travertine floors throughout condo & in the private bathrooms! Bedrooms have Lexington furniture, new linens and pillow-top mattresses. Flat screen TVs in all bedrooms. All bedrooms have their own large private bathrooms! All bedrooms have floor-to-ceiling windows with breath-taking views!
This is an all-new kitchen with huge granite & travertine counter-height island. Beautiful granite counter-tops, white-washed glazed cabinetry, stainless steel appliances, free-standing ice-maker to fill your cooler, and large walk-in pantry.
Spacious 1,800 square foot condo with open floor plan.
This condo is perfect for 3 couples OR 2 families vacationing together. Perfect for the guests who want private bedrooms & bathrooms with plenty of room to relax! This is the only condo at LBR with a mudroom for your beach stuff and a hidden laundry room!!
FREE WI-FI and wonderful media/stereo equipment! Bose stereo & surround system & 55 inch flat screen TV in family room!
The balconies of this condo put you right on the beach over-looking the beautiful emerald waters of the Gulf of Mexico and the white sands of Panama City Beach! You also have great views of the huge lagoon pool!
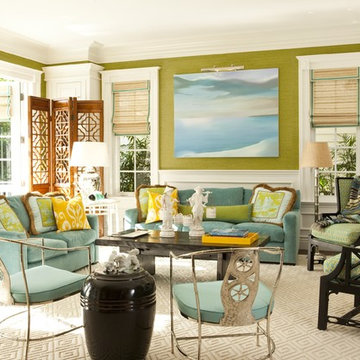
In the living room, the metal chairs with polished frames are vintage John Salterini.
Chinese figurines stand on a black split-bamboo cocktail table. The Stark carpet melds elements of a fisherman-knit sweater with an Asian motif.

An alternate view of the atrium.
Garden Atriums is a green residential community in Poquoson, Virginia that combines the peaceful natural beauty of the land with the practicality of sustainable living. Garden Atrium homes are designed to be eco-friendly with zero cost utilities and to maximize the amount of green space and natural sunlight. All homeowners share a private park that includes a pond, gazebo, fruit orchard, fountain and space for a personal garden. The advanced architectural design of the house allows the maximum amount of available sunlight to be available in the house; a large skylight in the center of the house covers a complete atrium garden. Green Features include passive solar heating and cooling, closed-loop geothermal system, exterior photovoltaic panel generates power for the house, superior insulation, individual irrigation systems that employ rainwater harvesting.
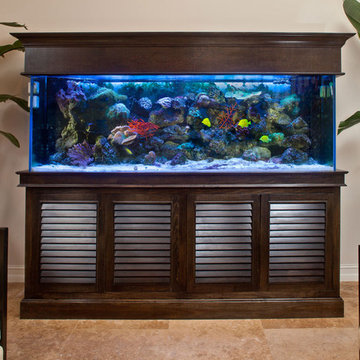
Custom Fish Tank with Louvred Doors. This is a regal looking fish tank, designed to blend in with the rest of furniture. It adds a nice harmonious touch to the lving space, making it seem as though the tank is a part of the decor.
Photo by: Matt Horton
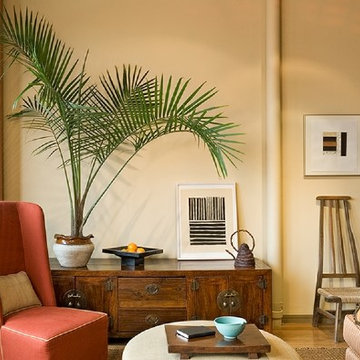
In collaboration with Paprvue LLC (Fairlee, VT). Photography by Rob Karosis (Rollingsford, NH).
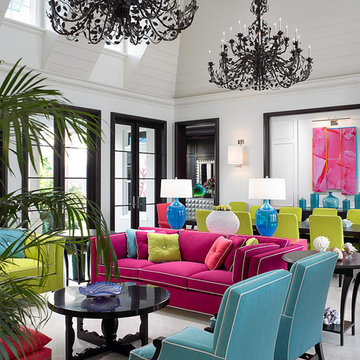
Owned by a Torontonian couple in Vero Beach, Florida, this 7,200 square-foot vacation retreat is located on the waterfront near John's Island.
The interior derives from the home's strong architectural elements and sports a vibrant blend of colours - fuchsias, turquoises, and kiwis to reflect the bright, natural beauty of that part of the state.
Photos: Kim Sargent, Sargent Architectural Photography

Palm Springs Vibe with transitional spaces.
This project required bespoke open shelving, office nook and extra seating at the existing kitchen island.
This relaxed, I never want to leave home because its so fabulous vibe continues out onto the balcony where the homeowners can relax or entertain with the breathtaking Bondi Valley and Ocean view.
The joinery is seamless and minimal in design to balance out the Palm Springs fabulousness.
All joinery was designed by KCreative Interiors and custom made at Swadlings Timber and Hardware
Timber Finish: American Oak
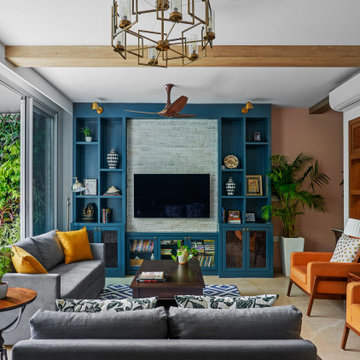
The standout feature in the living room is a full-height display shelf painted in bold blue that adds a dramatic touch to the space. The furniture is earthy and warm, interspersed with cheery orange accent chairs. The room exudes a marine vibe thanks to the blue shelves and the diamond-patterned blue-and-white rug.
11,774 Resort Living Room Design Photos
2
