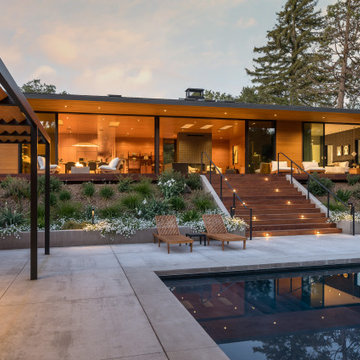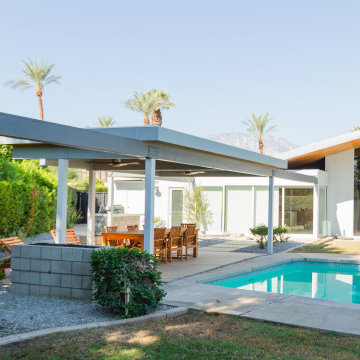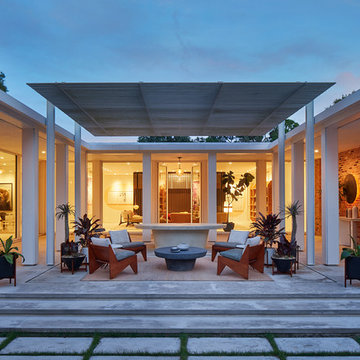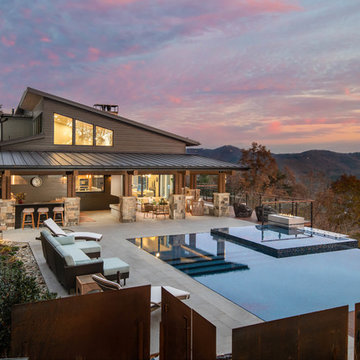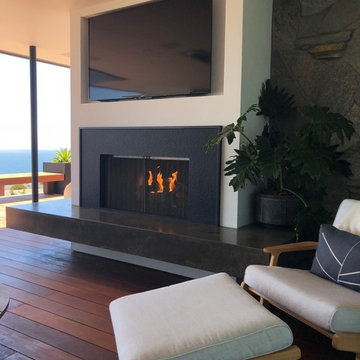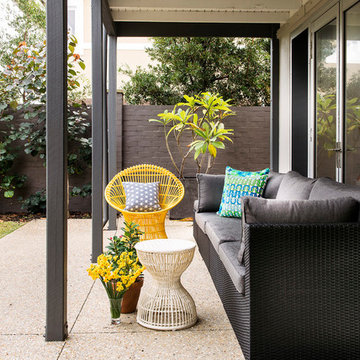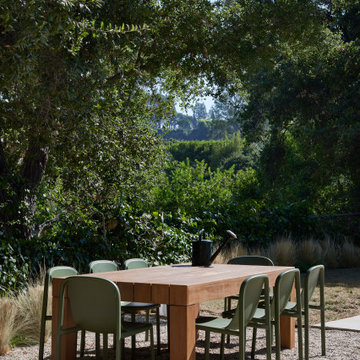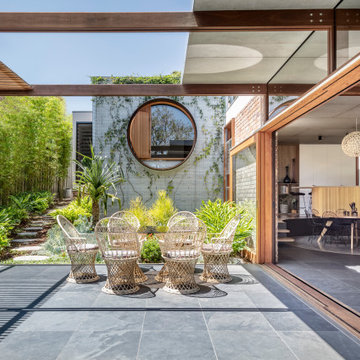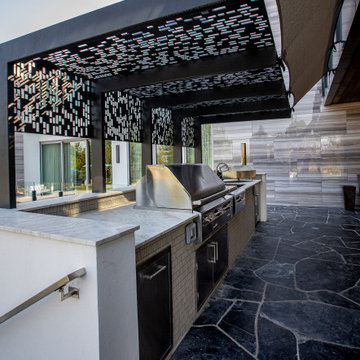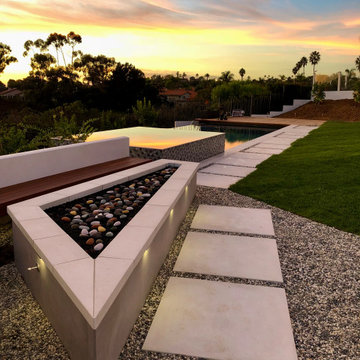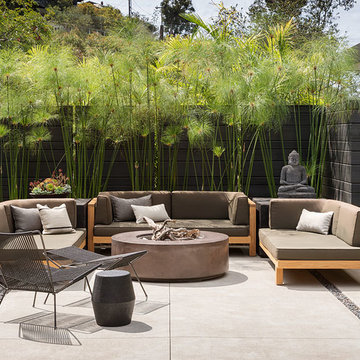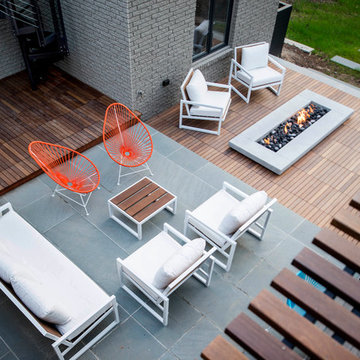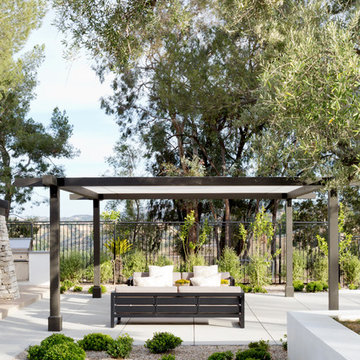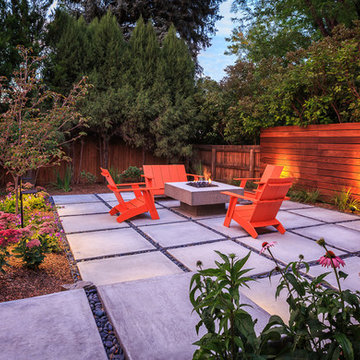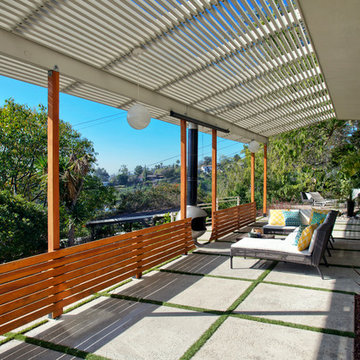4,817 Retro Courtyard Design Photos
Find the right local pro for your project
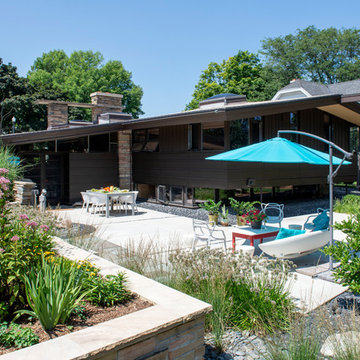
The expanded patio has proper pitch and embraces the corner of the home, slate chip mulch replaced plain gravel under the cantilevered portion of the home.
Renn Kuhnen Photography
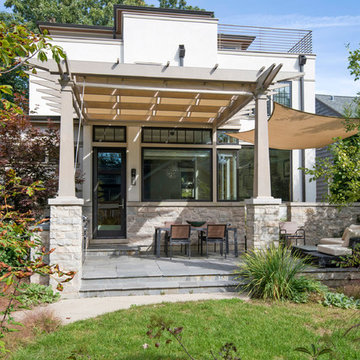
Morgante Wilson Architects an open air trellis with retractable canvas panels for shade, featuring a bluestone terrace and exterior kitchen
Jim Tschetter Photography
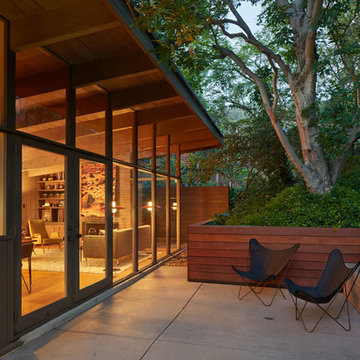
Concrete patio with Ipe wood walls, board form concrete retaining walls. Floor to ceiling windows and doors to living room with exposed wood beamed ceiling and mid-century modern style furniture, in mid-century-modern home renovation in Berkeley, California - Photo by Bruce Damonte.
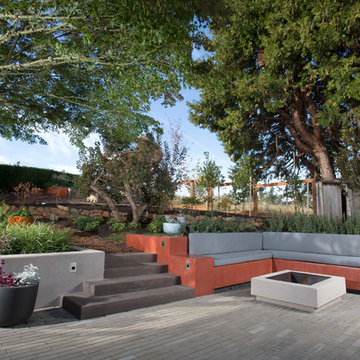
After completing an interior remodel for this mid-century home in the South Salem hills, we revived the old, rundown backyard and transformed it into an outdoor living room that reflects the openness of the new interior living space. We tied the outside and inside together to create a cohesive connection between the two. The yard was spread out with multiple elevations and tiers, which we used to create “outdoor rooms” with separate seating, eating and gardening areas that flowed seamlessly from one to another. We installed a fire pit in the seating area; built-in pizza oven, wok and bar-b-que in the outdoor kitchen; and a soaking tub on the lower deck. The concrete dining table doubled as a ping-pong table and required a boom truck to lift the pieces over the house and into the backyard. The result is an outdoor sanctuary the homeowners can effortlessly enjoy year-round.
4,817 Retro Courtyard Design Photos
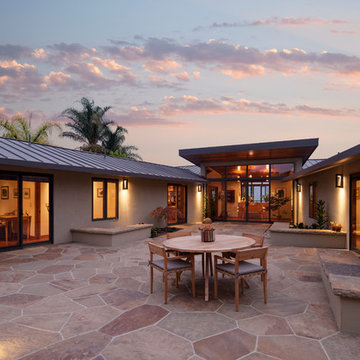
Architect: Thompson Naylor; Landscape: everGREEN Landscape Architects; Photography: Jim Bartsch Photography
8
