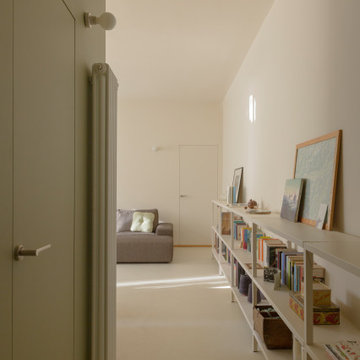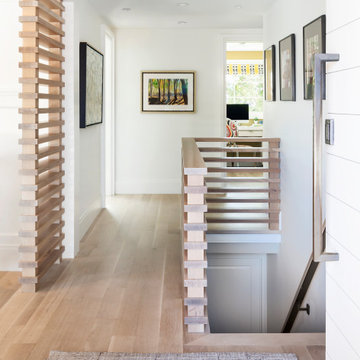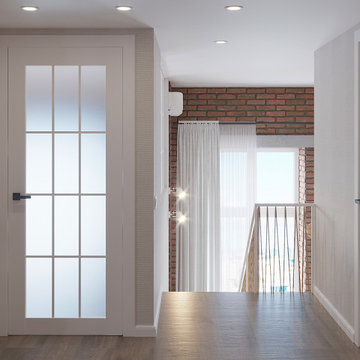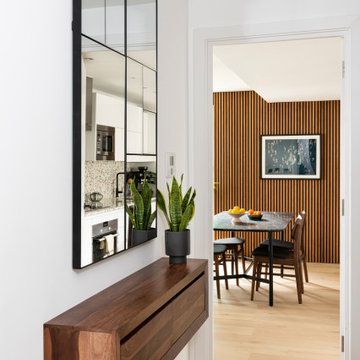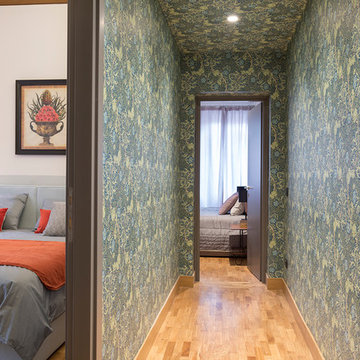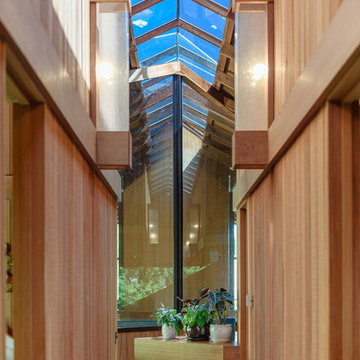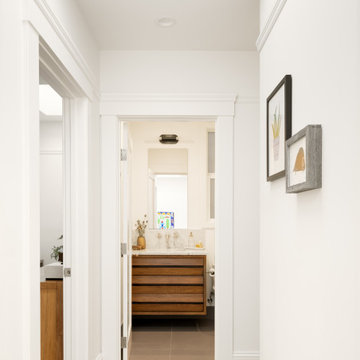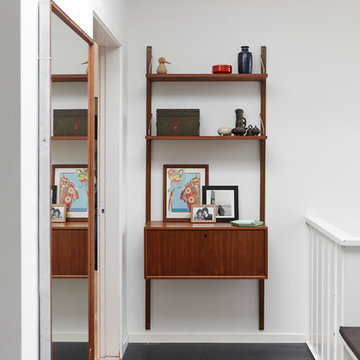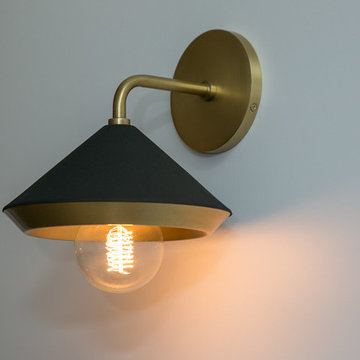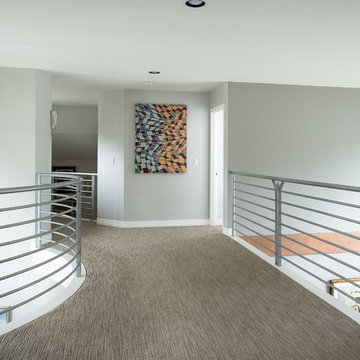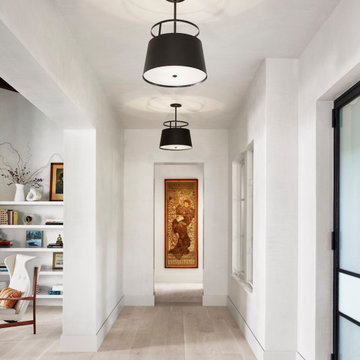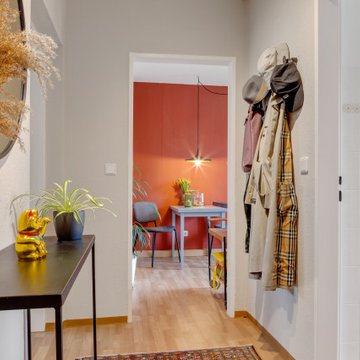3,573 Retro Hallway Design Photos
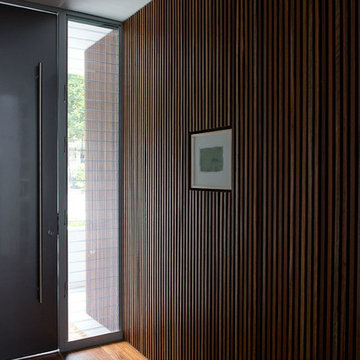
A long length of wall inside and out was wood panelled to create a dramatic entrance with texture. A large swing door was painted in a metallic charcoal. The client wanted the artwork to sink into the wood panelling and become part of the frame.
Photography Jody D'Arcy
Find the right local pro for your project

Winner of the 2018 Tour of Homes Best Remodel, this whole house re-design of a 1963 Bennet & Johnson mid-century raised ranch home is a beautiful example of the magic we can weave through the application of more sustainable modern design principles to existing spaces.
We worked closely with our client on extensive updates to create a modernized MCM gem.
Extensive alterations include:
- a completely redesigned floor plan to promote a more intuitive flow throughout
- vaulted the ceilings over the great room to create an amazing entrance and feeling of inspired openness
- redesigned entry and driveway to be more inviting and welcoming as well as to experientially set the mid-century modern stage
- the removal of a visually disruptive load bearing central wall and chimney system that formerly partitioned the homes’ entry, dining, kitchen and living rooms from each other
- added clerestory windows above the new kitchen to accentuate the new vaulted ceiling line and create a greater visual continuation of indoor to outdoor space
- drastically increased the access to natural light by increasing window sizes and opening up the floor plan
- placed natural wood elements throughout to provide a calming palette and cohesive Pacific Northwest feel
- incorporated Universal Design principles to make the home Aging In Place ready with wide hallways and accessible spaces, including single-floor living if needed
- moved and completely redesigned the stairway to work for the home’s occupants and be a part of the cohesive design aesthetic
- mixed custom tile layouts with more traditional tiling to create fun and playful visual experiences
- custom designed and sourced MCM specific elements such as the entry screen, cabinetry and lighting
- development of the downstairs for potential future use by an assisted living caretaker
- energy efficiency upgrades seamlessly woven in with much improved insulation, ductless mini splits and solar gain
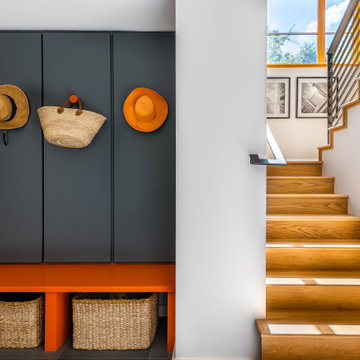
The mudroom, office vestibule, and halls below are flooded with the light it provides, while a framework for garden views is provided from inside the main level kitchen.
A dumbwaiter was installed in the garage on the mudroom level to lift provisions to the kitchen.
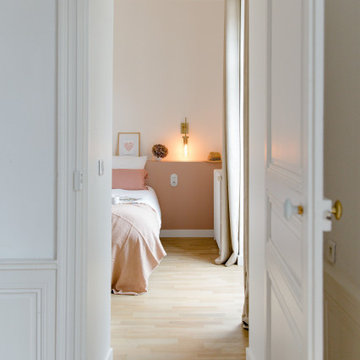
Entièrement repensé et redécoré, cet appartement de 170m² entre authenticité et modernité avec un mélange de courbes organiques, mobilier design et teintes douces. Il aura fallu réorganiser les espaces et créer une chambre parentale et un deuxième sanitaire. En guise de séparation entre la chambre et la salle de bain parentale, une verrière sur mesure en arche et d’inspiration Art déco apporte grâce et charme à la pièce sans en réduire sa hauteur.
La cuisine se pare de zellige et d’un tapis en terre cuite à chevron en arc de cercle accueillant un coin repas avec une banquette sur mesure conviviale.
Toute en béton ciré, la salle de bain des enfants se pare d’une robinetterie noire moderne et élégante. À la demande des clients, un lit cabane en mezzanine est réalisé entièrement sur mesure dans la chambre d’Alice.
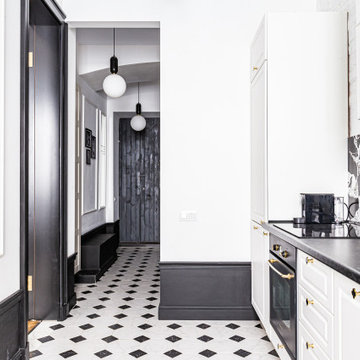
Квартира с парижским шармом в центре Санкт-Петербурга. Автор проекта: Ксения Горская.
3,573 Retro Hallway Design Photos
7

