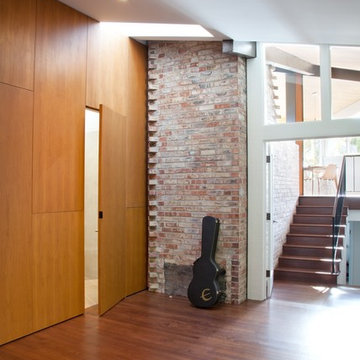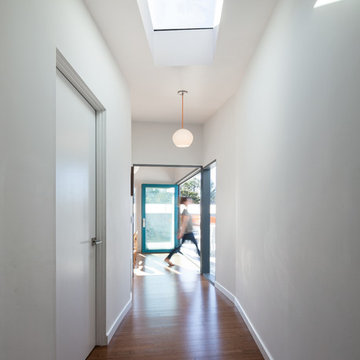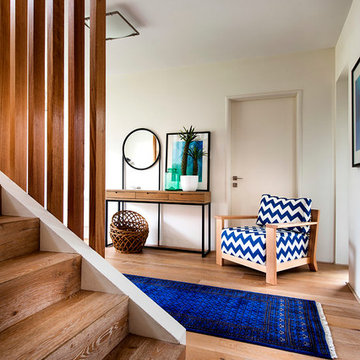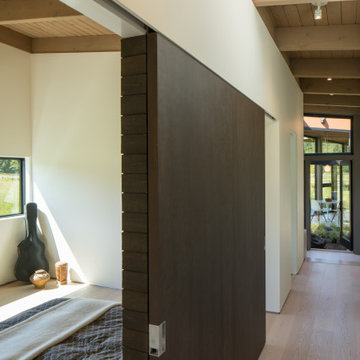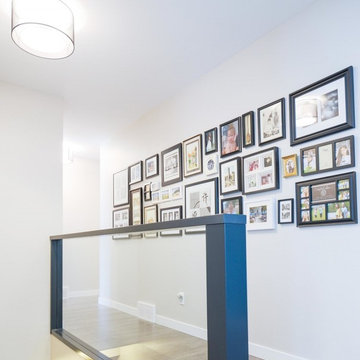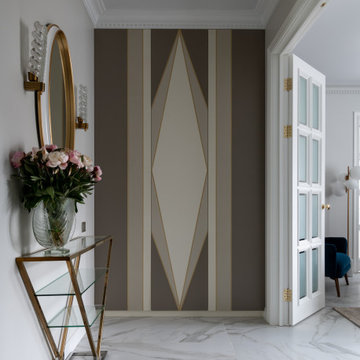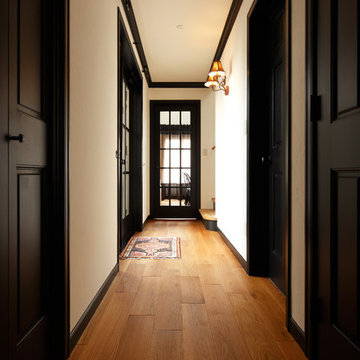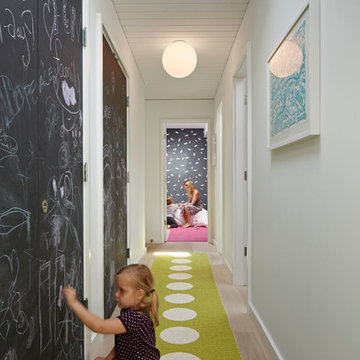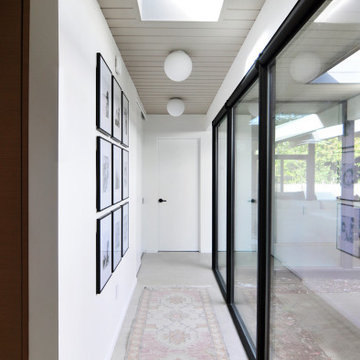3,580 Retro Hallway Design Photos
Sort by:Popular Today
41 - 60 of 3,580 photos
Item 1 of 2
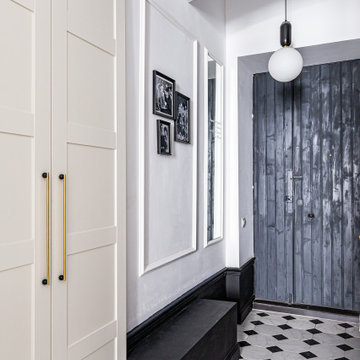
Квартира с парижским шармом в центре Санкт-Петербурга. Автор проекта: Ксения Горская.
Find the right local pro for your project
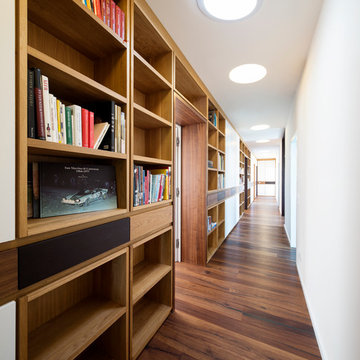
Einheitlich verschieden: Im Innenausbau wurden durchgehend vier Hölzer miteinander kombiniert: Eiche, Nußbaum, Teak, Wenge
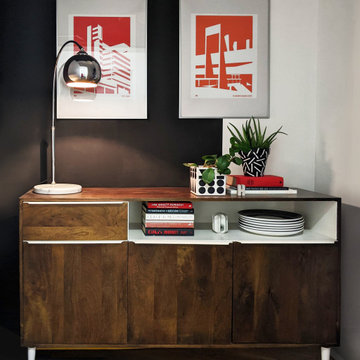
A mid century sideboard in the entrance hall of a new build flat, styled with black, white and red accessories. Handmade cement geometric planters by Hannah Drakeford Design.
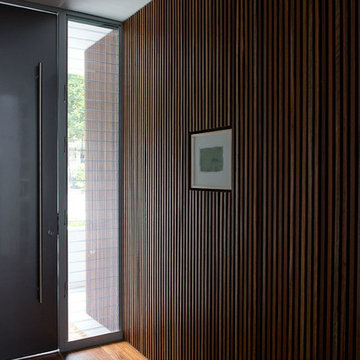
A long length of wall inside and out was wood panelled to create a dramatic entrance with texture. A large swing door was painted in a metallic charcoal. The client wanted the artwork to sink into the wood panelling and become part of the frame.
Photography Jody D'Arcy

This gorgeous mosaic medallion is the perfect piece when you enter this luxury estate.

This passthrough was transformed into an amazing home reading lounge, designed by Kennedy Cole Interior Design
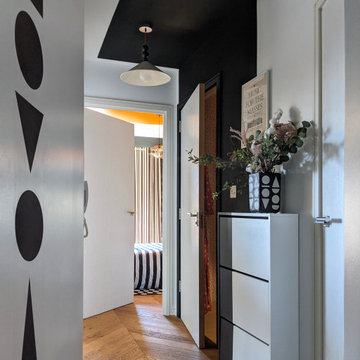
Clever use colour blocking in the entrance hall of a new build flat. The black panels placed at either end of the room work to elongate the space and raise the ceiling height. Room features vintage Habitat ceiling pendants, customised with black balls added to the neon orange lighting flex and a geometric shape mural.
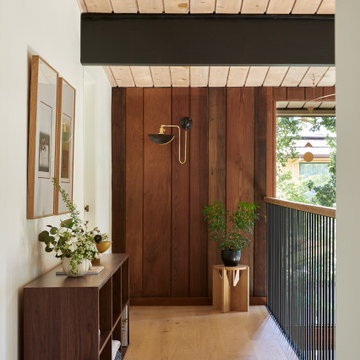
This 1960s home was in original condition and badly in need of some functional and cosmetic updates. We opened up the great room into an open concept space, converted the half bathroom downstairs into a full bath, and updated finishes all throughout with finishes that felt period-appropriate and reflective of the owner's Asian heritage.
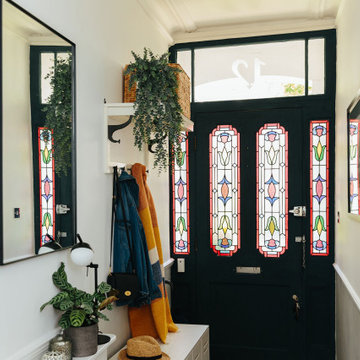
This navy and white hallway oozes practical elegance with the stained glass windows and functional storage system that still matches the simple beauty of the space.
3,580 Retro Hallway Design Photos
3
