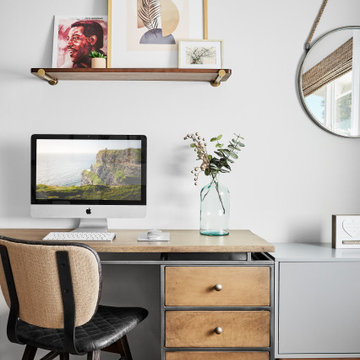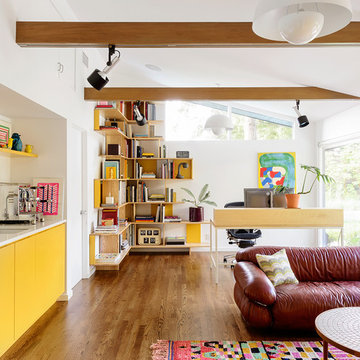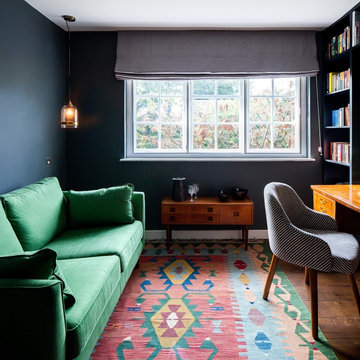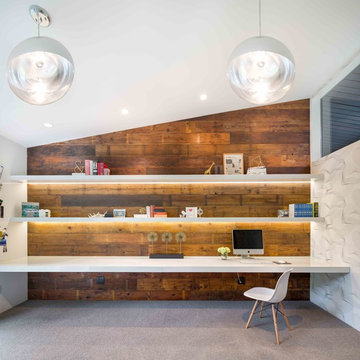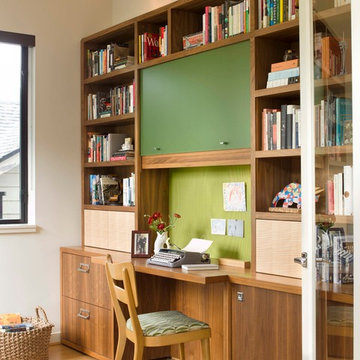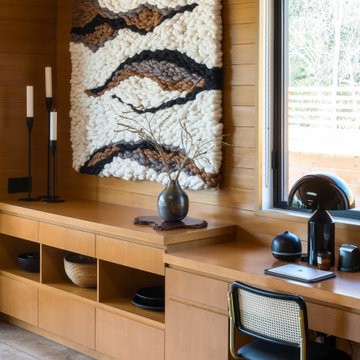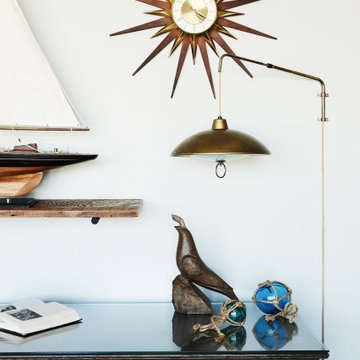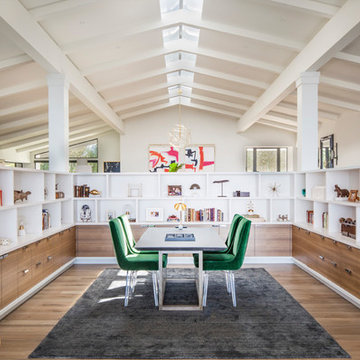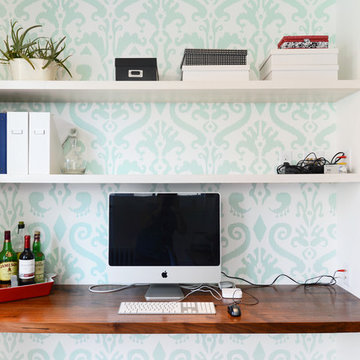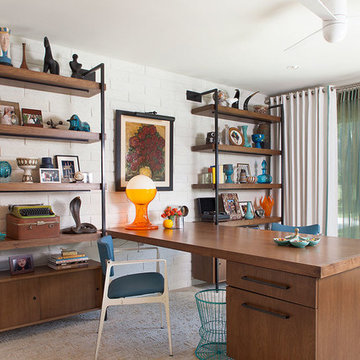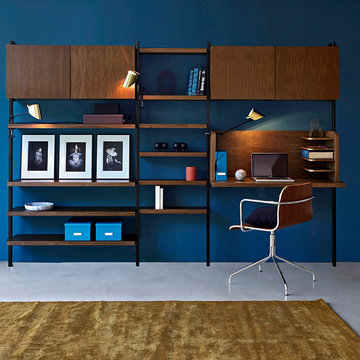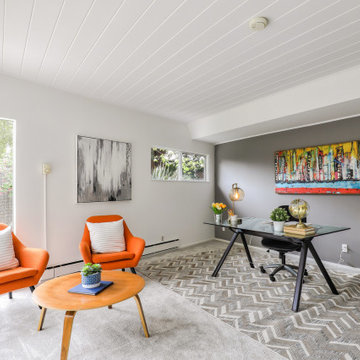5,432 Retro Home Office Design Photos
Sort by:Popular Today
101 - 120 of 5,432 photos
Item 1 of 2
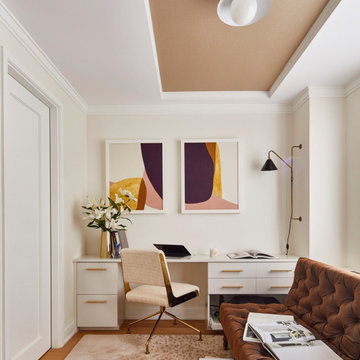
This home office can double as a guest room or even a den with plenty of reading nook opportunities
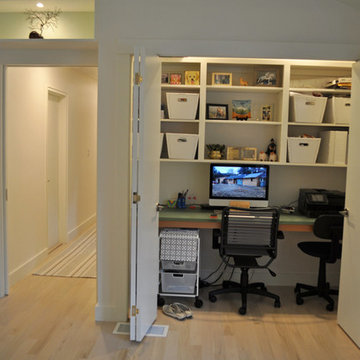
Constructed in two phases, this renovation, with a few small additions, touched nearly every room in this late ‘50’s ranch house. The owners raised their family within the original walls and love the house’s location, which is not far from town and also borders conservation land. But they didn’t love how chopped up the house was and the lack of exposure to natural daylight and views of the lush rear woods. Plus, they were ready to de-clutter for a more stream-lined look. As a result, KHS collaborated with them to create a quiet, clean design to support the lifestyle they aspire to in retirement.
To transform the original ranch house, KHS proposed several significant changes that would make way for a number of related improvements. Proposed changes included the removal of the attached enclosed breezeway (which had included a stair to the basement living space) and the two-car garage it partially wrapped, which had blocked vital eastern daylight from accessing the interior. Together the breezeway and garage had also contributed to a long, flush front façade. In its stead, KHS proposed a new two-car carport, attached storage shed, and exterior basement stair in a new location. The carport is bumped closer to the street to relieve the flush front facade and to allow access behind it to eastern daylight in a relocated rear kitchen. KHS also proposed a new, single, more prominent front entry, closer to the driveway to replace the former secondary entrance into the dark breezeway and a more formal main entrance that had been located much farther down the facade and curiously bordered the bedroom wing.
Inside, low ceilings and soffits in the primary family common areas were removed to create a cathedral ceiling (with rod ties) over a reconfigured semi-open living, dining, and kitchen space. A new gas fireplace serving the relocated dining area -- defined by a new built-in banquette in a new bay window -- was designed to back up on the existing wood-burning fireplace that continues to serve the living area. A shared full bath, serving two guest bedrooms on the main level, was reconfigured, and additional square footage was captured for a reconfigured master bathroom off the existing master bedroom. A new whole-house color palette, including new finishes and new cabinetry, complete the transformation. Today, the owners enjoy a fresh and airy re-imagining of their familiar ranch house.
Photos by Katie Hutchison
Find the right local pro for your project
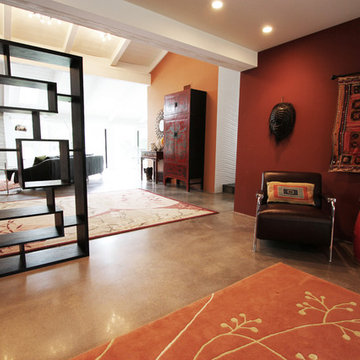
Library area in open space Ranch House. Contemporary book shelf as room divider between family room and library.
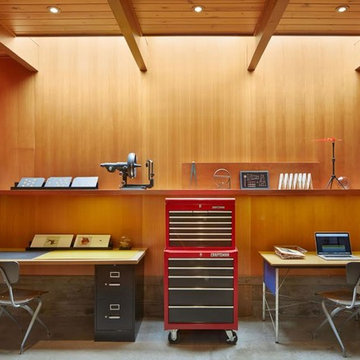
Home office with two freestanding light wood desks and grey chairs, floating shelves above desks, light wood paneled walls, exposed beam ceiling with skylights, and concrete floors in mid-century-modern home renovation in the Berkeley Hills.- Photo by Bruce Damonte.

Horizontal glazing in the study sits at
seating height offering a panoramic view of
the surrounding garden and wildlife.
The walls are finished in a dark hue of soft
matte green that absorbs the natural light
creating the illusion of depth.
A bespoke walnut desk with sliding doors
paired with a burnt orange desk lamp and
velvet upholstered armchairs add autumnal
tones contrasted with brushed brass lighting
and accessories. The study is a calm and cocooning creating the perfect place to think, read and reflect.
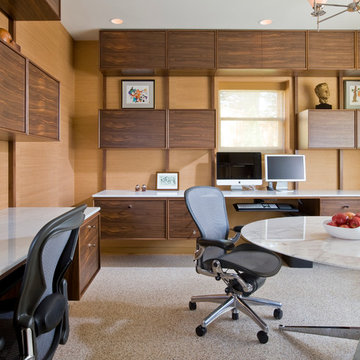
Custom floating desks inspired by midcentury classics provide ample workspace for two. Warm colors and terrazzo floors complete this serene basement home office.
Photos by Geoffrey Hodgdon
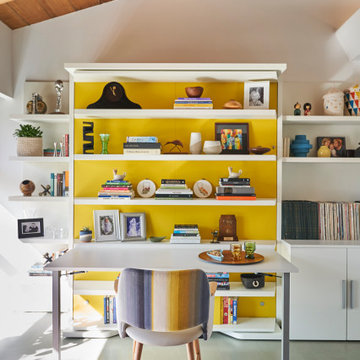
Genius, smooth operating, space saving furniture that seamlessly transforms from desk, to shelving, to murphy bed without having to move much of anything and allows this room to change from guest room to a home office in a snap. The original wood ceiling, curved feature wall, and windows were all restored back to their original condition.
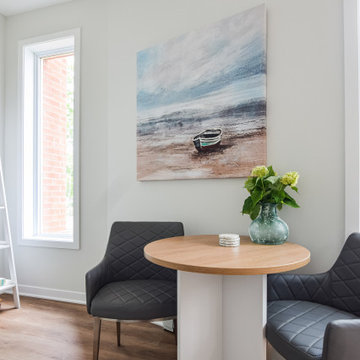
I had the pleasure of working on this office addition in a family services "house". The addition was angular and for offices and a lounge so the layout was challenging. All desks were custom made to fit their unique space.
5,432 Retro Home Office Design Photos
6
