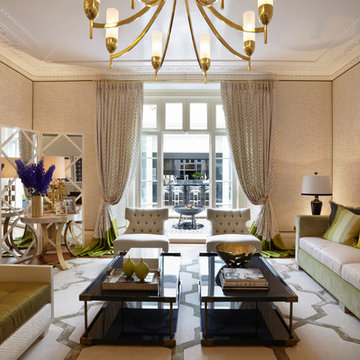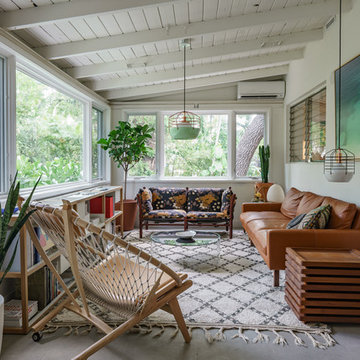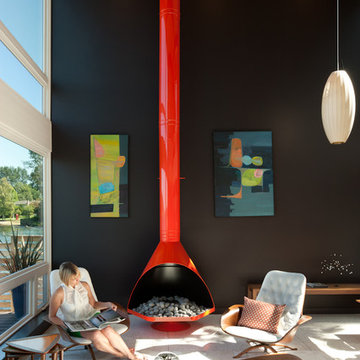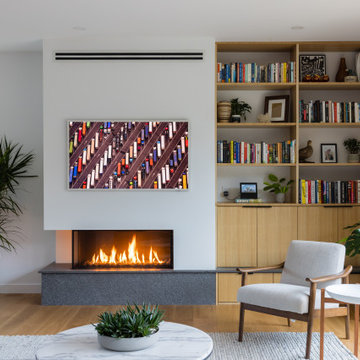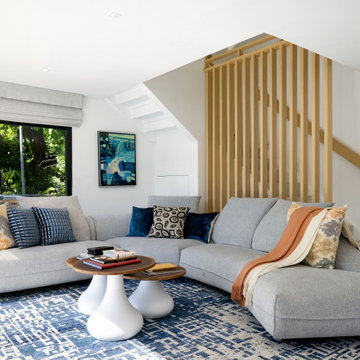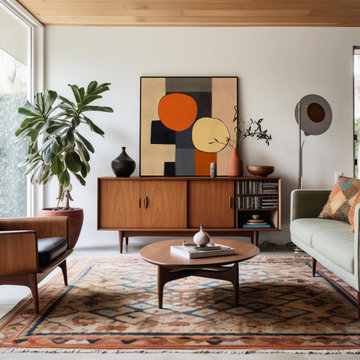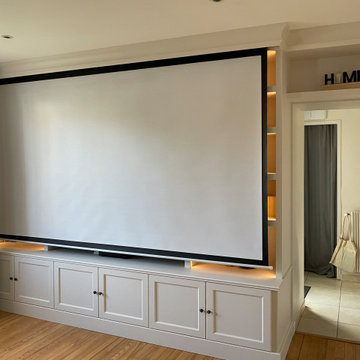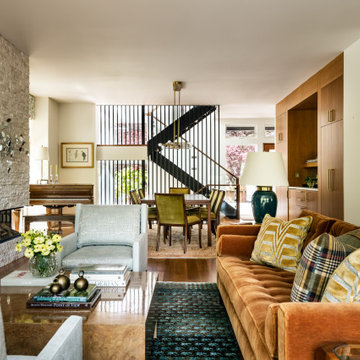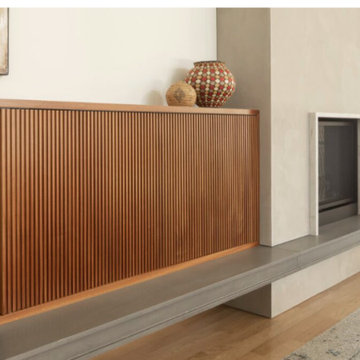45,087 Retro Living Design Photos

Embracing the organic, wild aesthetic of the Arizona desert, this home offers thoughtful landscape architecture that enhances the native palette without a single irrigation drip line.
Landscape Architect: Greey|Pickett
Architect: Clint Miller Architect
Landscape Contractor: Premier Environments
Photography: Steve Thompson

Mid-Century Modern Living Room- white brick fireplace, paneled ceiling, spotlights, blue accents, sliding glass door, wood floor
Find the right local pro for your project

Photo by Tara Bussema © 2013 Houzz
Cork flooring: Dorado by Celestial Cork; wall color: Waterby, Vista Paint; sofa: Vintage Gondola Style sofa, possibly by Adrian Pearsall, Xcape; coffee Table: Vintage Acclaim table in Walnut, Lane Furniture Company, Craigslist; rocking chair: Vintage 1960s Kofod Larsen for Selig of Denmark, Xcape; floor lamp: 1950s teak floor lamp, possibly Paul McCobb, Inretrospect; bar stools: 1960s Erik Buck for O.D. Mobler Denmark, Xcape

What started as a kitchen and two-bathroom remodel evolved into a full home renovation plus conversion of the downstairs unfinished basement into a permitted first story addition, complete with family room, guest suite, mudroom, and a new front entrance. We married the midcentury modern architecture with vintage, eclectic details and thoughtful materials.

New Generation MCM
Location: Lake Oswego, OR
Type: Remodel
Credits
Design: Matthew O. Daby - M.O.Daby Design
Interior design: Angela Mechaley - M.O.Daby Design
Construction: Oregon Homeworks
Photography: KLIK Concepts
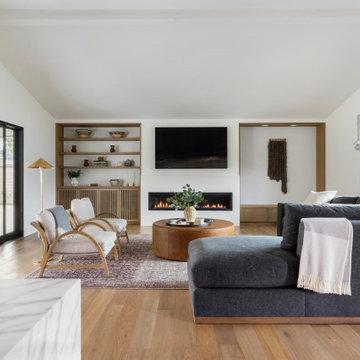
We transformed this formerly dated 1960s ranch home into an indoor-outdoor oasis for a young family with a luxurious primary suite addition and down-to-the-studs remodel. A glass breezeway - which can be completely open on either side – connects the new addition to the main living areas and provides seamless flow to the yard and edible garden. With vaulted ceilings and a new light-filled and open floor plan, the home meets the functional and lifestyle needs of the family, including cohesive entertaining, two dogs and young kids. We simplified and modernized the exterior with new siding painted a dark, moody color and for balance added warm wood decking, organic stone elements and a charming dutch door. The project - a synergistic collaboration between Craig and the homeowners, founders of landscape design business Koheid Design - also included a complete landscape overhaul.
45,087 Retro Living Design Photos
2




