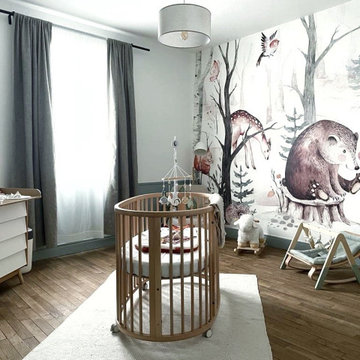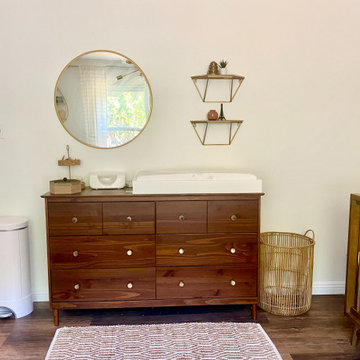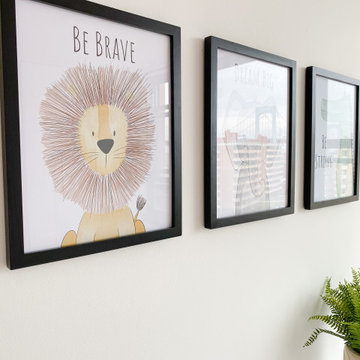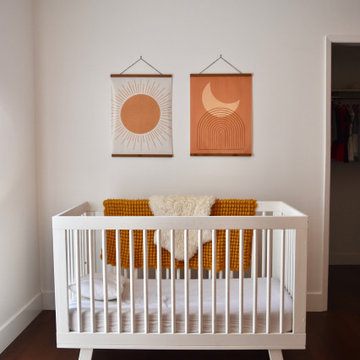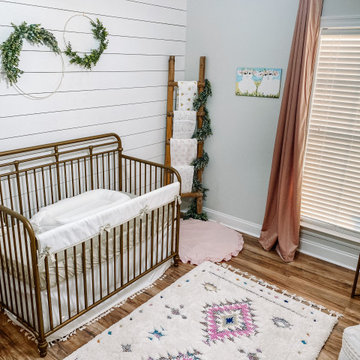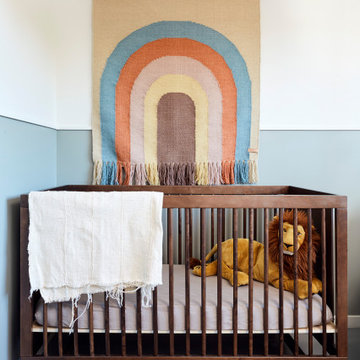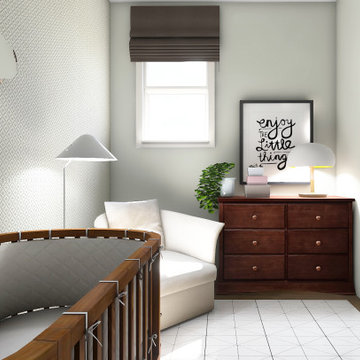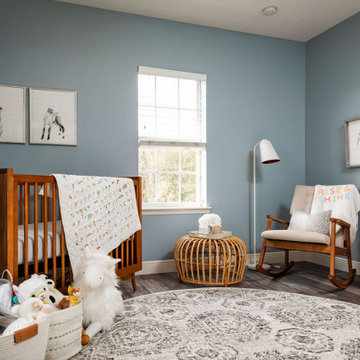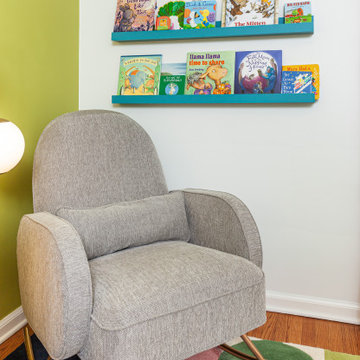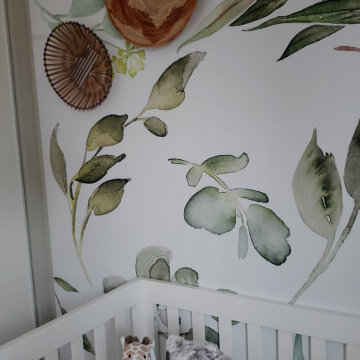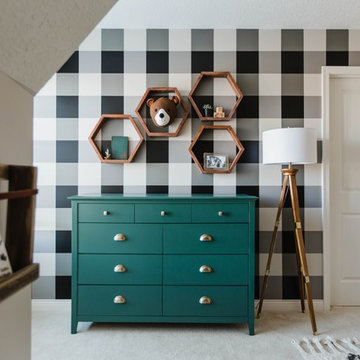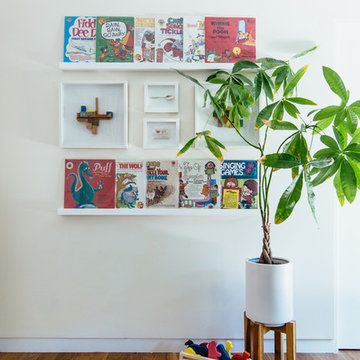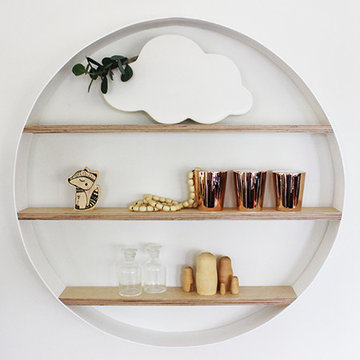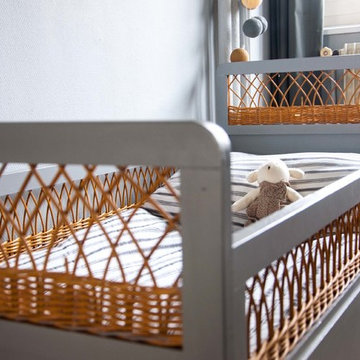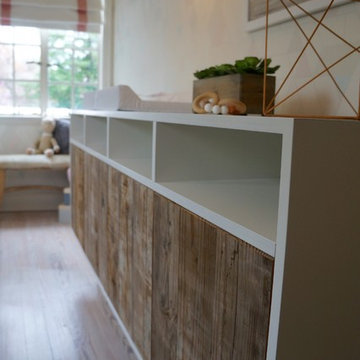615 Retro Nursery Design Photos
Sort by:Popular Today
141 - 160 of 615 photos
Item 1 of 2
Find the right local pro for your project
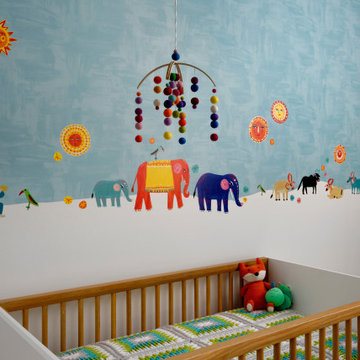
A whimsical, gender neutral nursery -- designed with layers of sunshine & wondrous creatures -- to evoke joy and the happiest of childhood memories!
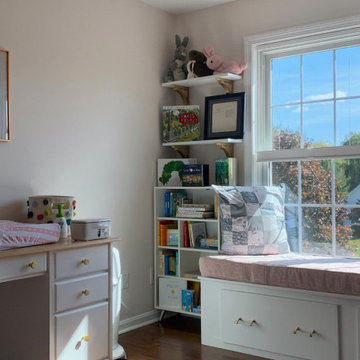
existing desk was painted high reflective white top was stripped and stained natural t match crib, new knobs were installed. Changing pad, basket and bunny prints added. Walls painted SW pinkish, hornyak shelves and boahaus bookcase, custom window seat with new cushion and pillow. Window seat hides laundry baskets which make the seat fully functional.
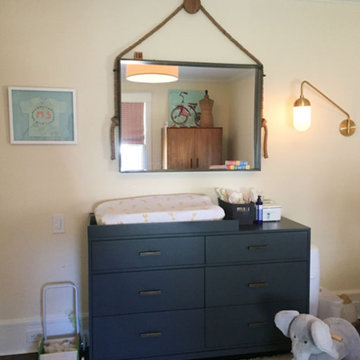
Nursery - Decorative textiles, accent furniture, lighting, rugs and styling for this lovingly restored 1910 Arts & Crafts family home
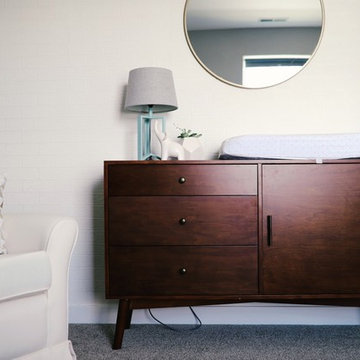
This mid-century piece is the perfect addition to your bedroom, nursery, or living room. Great for storing your personal items or even as a changing table! It also functions as a TV console, supporting TV's up to 55" wide with a cable management system included in the back.
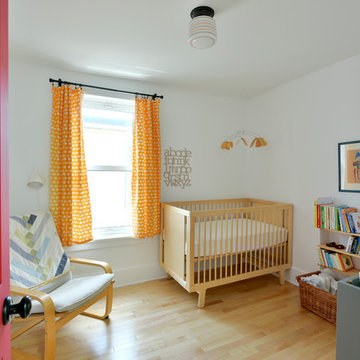
Previously renovated with a two-story addition in the 80’s, the home’s square footage had been increased, but the current homeowners struggled to integrate the old with the new.
An oversized fireplace and awkward jogged walls added to the challenges on the main floor, along with dated finishes. While on the second floor, a poorly configured layout was not functional for this expanding family.
From the front entrance, we can see the fireplace was removed between the living room and dining rooms, creating greater sight lines and allowing for more traditional archways between rooms.
At the back of the home, we created a new mudroom area, and updated the kitchen with custom two-tone millwork, countertops and finishes. These main floor changes work together to create a home more reflective of the homeowners’ tastes.
On the second floor, the master suite was relocated and now features a beautiful custom ensuite, walk-in closet and convenient adjacency to the new laundry room.
Gordon King Photography
615 Retro Nursery Design Photos
8
