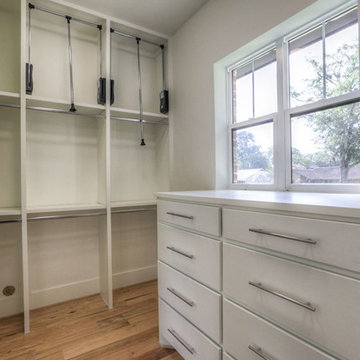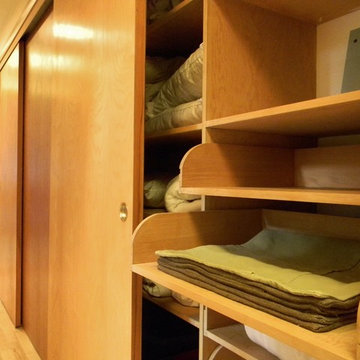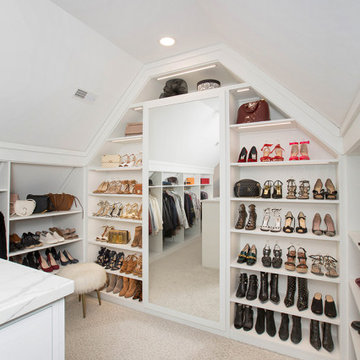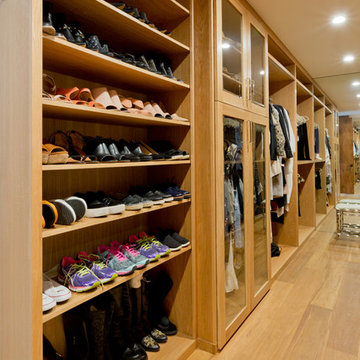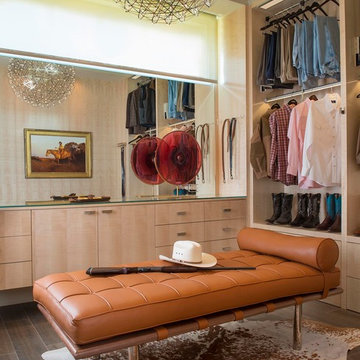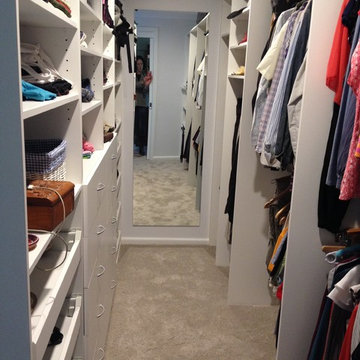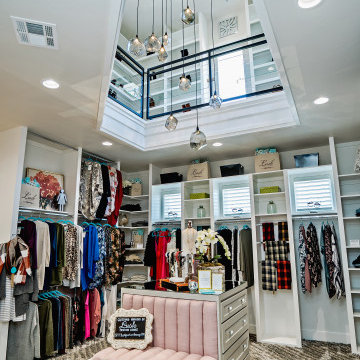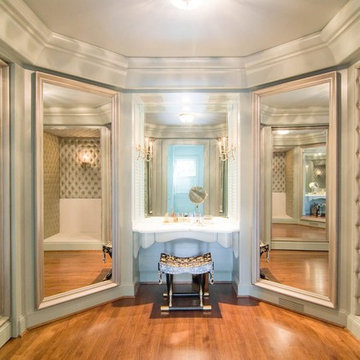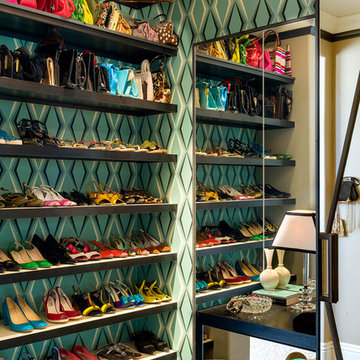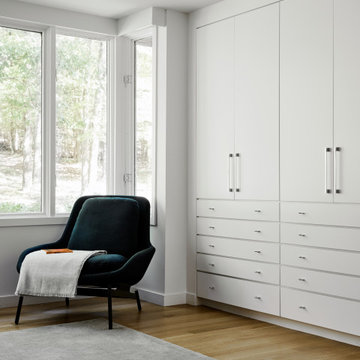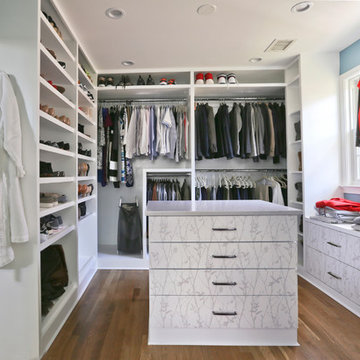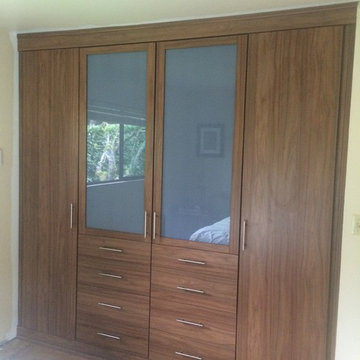1,319 Retro Storage and Wardrobe Design Photos
Sort by:Popular Today
121 - 140 of 1,319 photos
Item 1 of 2
Find the right local pro for your project
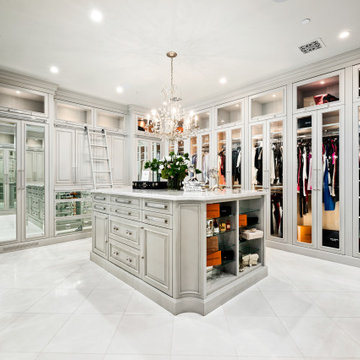
Master closet featuring built-in shelves, a custom chandelier, an island with marble countertop and storage, and marble floors.
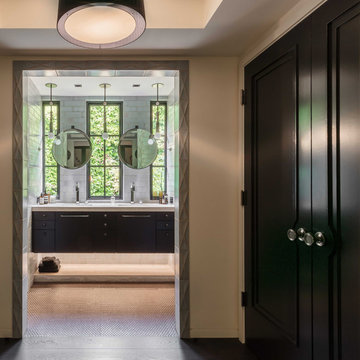
Originally built in 1955, this modest penthouse apartment typified the small, separated living spaces of its era. The design challenge was how to create a home that reflected contemporary taste and the client’s desire for an environment rich in materials and textures. The keys to updating the space were threefold: break down the existing divisions between rooms; emphasize the connection to the adjoining 850-square-foot terrace; and establish an overarching visual harmony for the home through the use of simple, elegant materials.
The renovation preserves and enhances the home’s mid-century roots while bringing the design into the 21st century—appropriate given the apartment’s location just a few blocks from the fairgrounds of the 1962 World’s Fair.
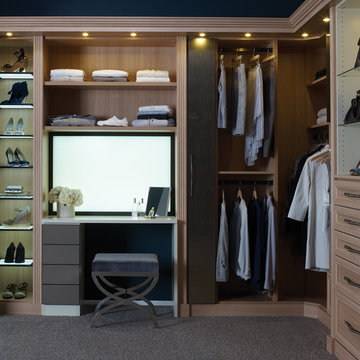
Featuring plenty of decorative pops - including the drawer and door fronts, as well as glass shelves with lighting - this luxury walk-in provides taste, functionality, and, of course, your woman's needed vanity.
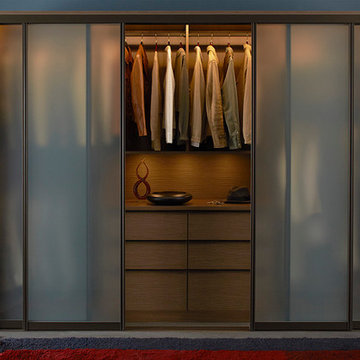
This elegant mid-century inspired wardrobe provides storage and classic style.
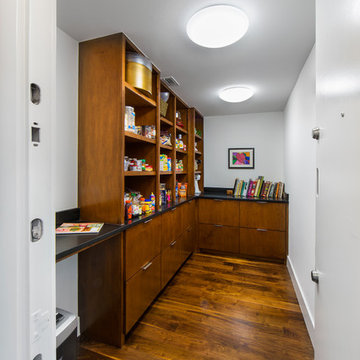
This is a wonderful mid century modern with the perfect color mix of furniture and accessories.
Built by Classic Urban Homes
Photography by Vernon Wentz of Ad Imagery
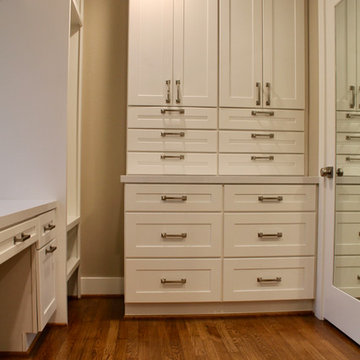
This 1950's home was in the need of an overhaul. Family of 4, they needed functional storage, easy to clean materials, and a proper master closet and bathroom. Timeless design drove the material selections and period appropriate fixtures made this house feel updated yet still fitting to the homes age. White custom cabinetry, classic tiles, mirrors and light fixtures were a perfect fit for this family. A large walk in shower, with a bench, in the new reconfigured master bathroom was an amazing transformation. All the bedrooms were outfitted with more useful storage. The master closet even got a full desk workspace with all the natural light you could ask for.
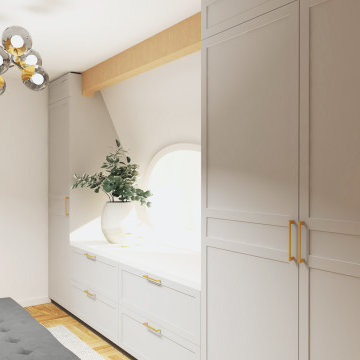
This is the after situation. Custom made furniture optimizes the available space and creates a serene and elegant atmosphere.
1,319 Retro Storage and Wardrobe Design Photos
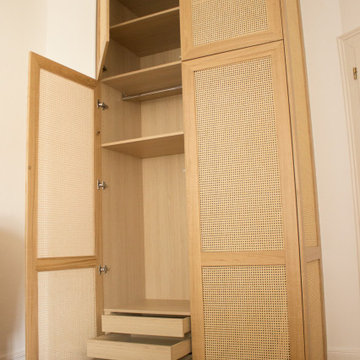
Placard avec portes et habillage en chêne massif et remplissage en cannage.
L’enchevêtrement des fibres du cannage attire le regard avec son motif graphique et met en place un jeu de lumière qui fait oublier les dimensions de l’ouvrage. Quatre penderies, une rangée de tiroirs à l’anglaise et des étagères de différentes tailles organisent le volume intérieur. Des systèmes d’ouverture sans poignées et des coulisses avec ralentisseurs augmentent le confort d’utilisation au quotidien.
7
