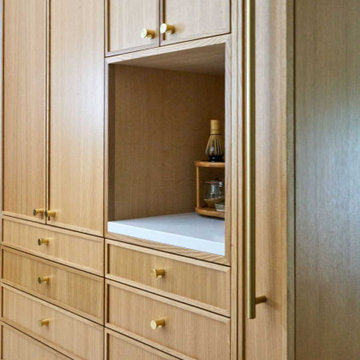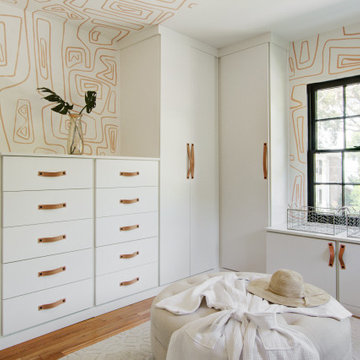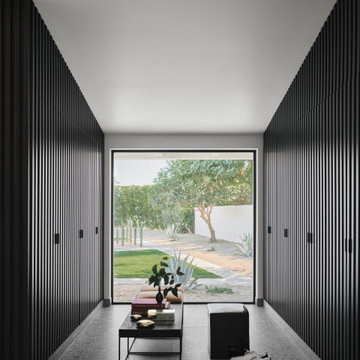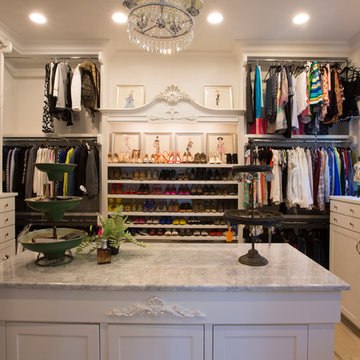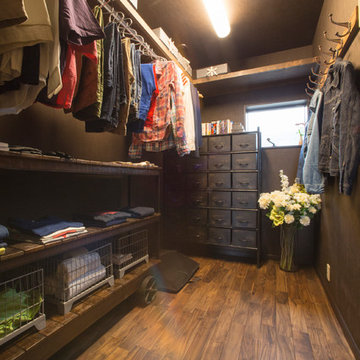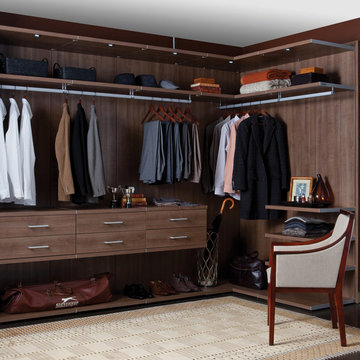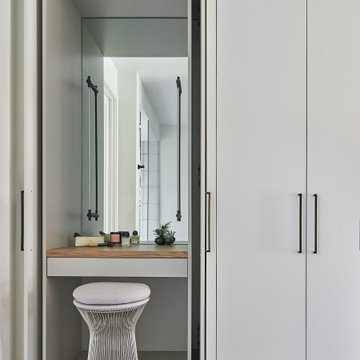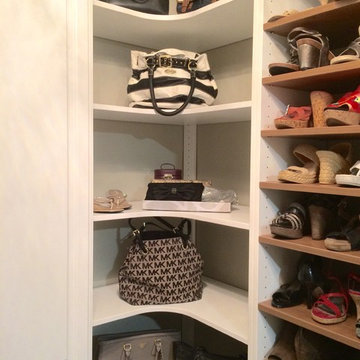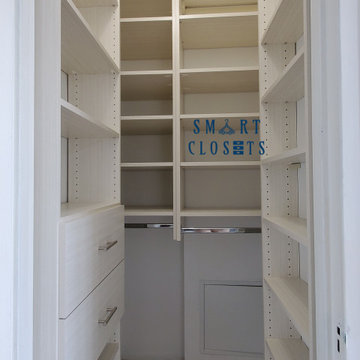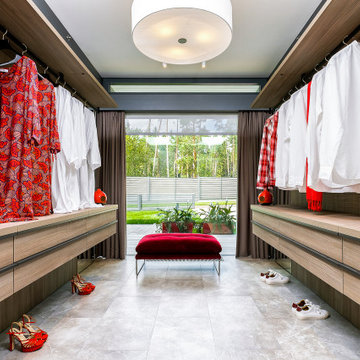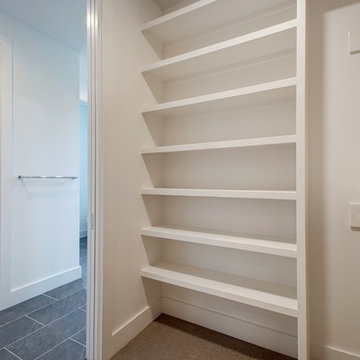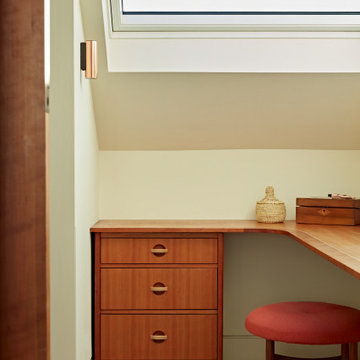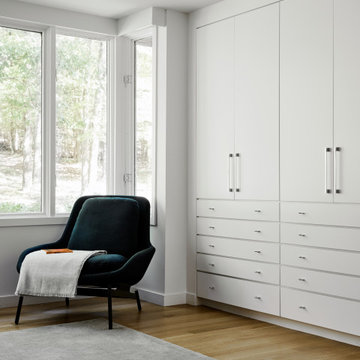1,319 Retro Storage and Wardrobe Design Photos
Sort by:Popular Today
21 - 40 of 1,319 photos
Item 1 of 2
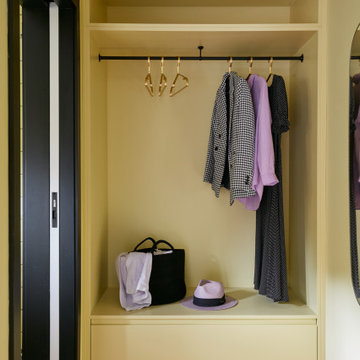
Beautiful fitted joinery, which makes up a walk though wardrobe found within the stunning retro guest bedroom.
Find the right local pro for your project
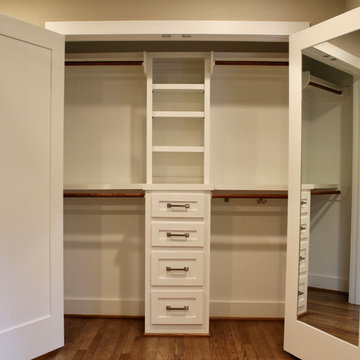
This 1950's home was in the need of an overhaul. Family of 4, they needed functional storage, easy to clean materials, and a proper master closet and bathroom. Timeless design drove the material selections and period appropriate fixtures made this house feel updated yet still fitting to the homes age. White custom cabinetry, classic tiles, mirrors and light fixtures were a perfect fit for this family. A large walk in shower, with a bench, in the new reconfigured master bathroom was an amazing transformation. All the bedrooms were outfitted with more useful storage. The master closet even got a full desk workspace with all the natural light you could ask for.
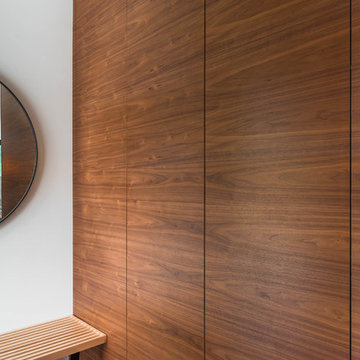
My House Design/Build Team | www.myhousedesignbuild.com | 604-694-6873 | Reuben Krabbe Photography
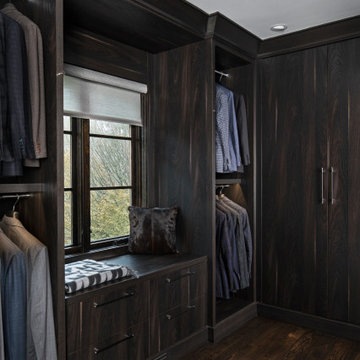
His closet with floor to ceiling wardrobes, open shelves, window seat with storage, and warm hardwood floors.
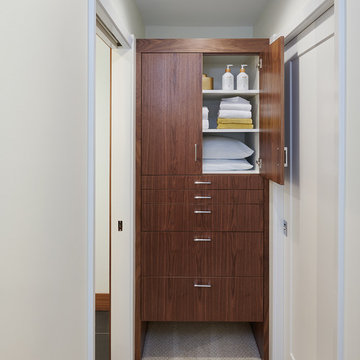
The hall leading to the master bath was outfitted with a custom floating, flat panel walnut cabinet. Extra deep drawers provide storage for large bulky items (comforters) while shelving above provides quick access to everyday items (towels).
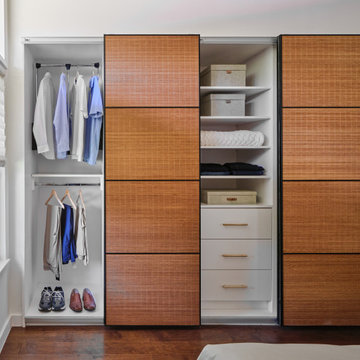
The vaulted ceiling and clerestory windows in this mid century modern master suite provide a striking architectural backdrop for the newly remodeled space. A mid century mirror and light fixture enhance the design. The team designed a custom built in closet with sliding bamboo doors. The smaller closet was enlarged from 6' wide to 9' wide by taking a portion of the closet space from an adjoining bedroom.
1,319 Retro Storage and Wardrobe Design Photos
2
