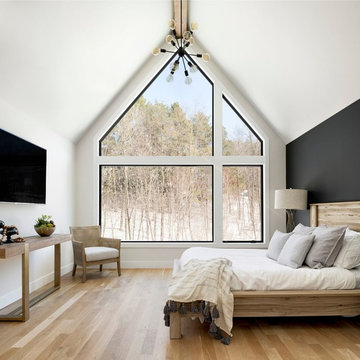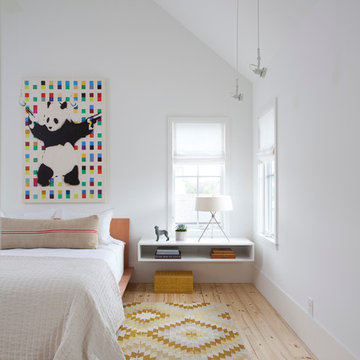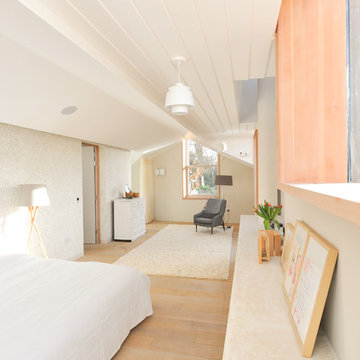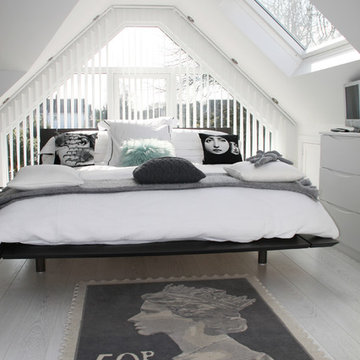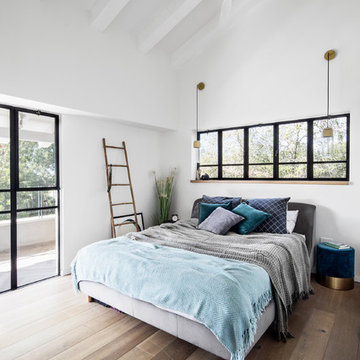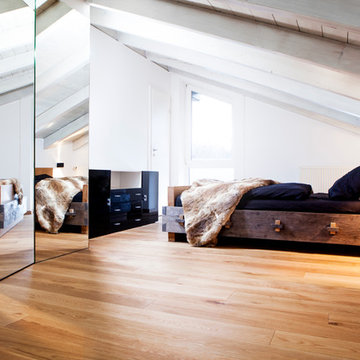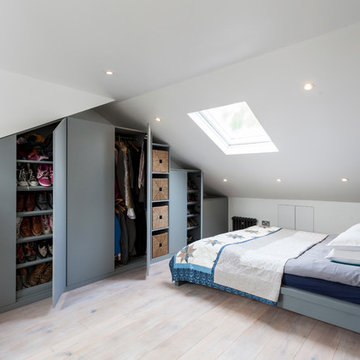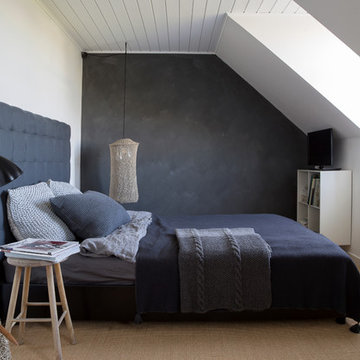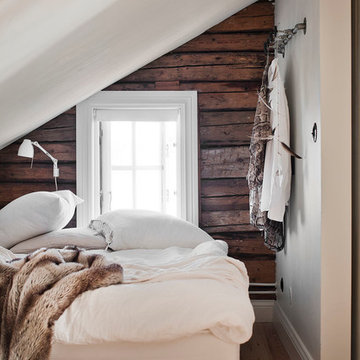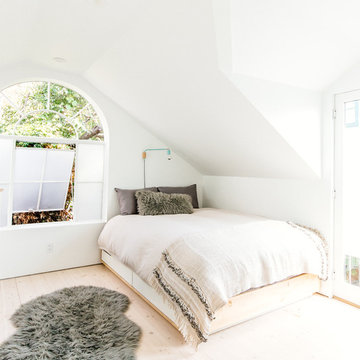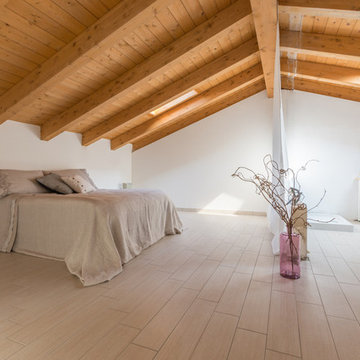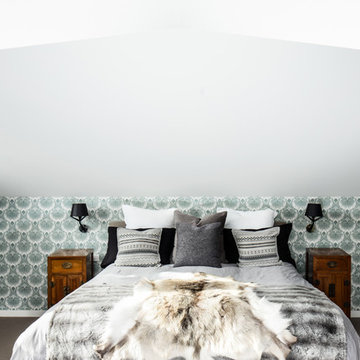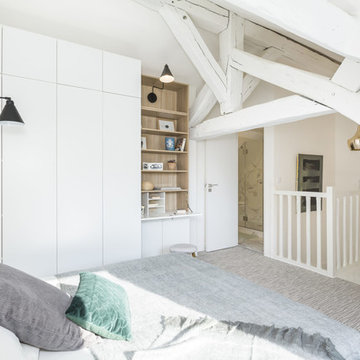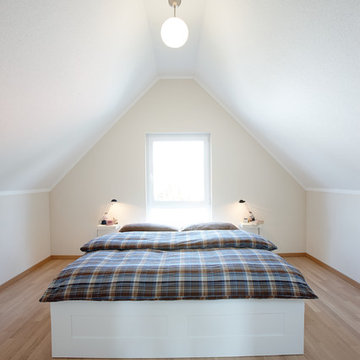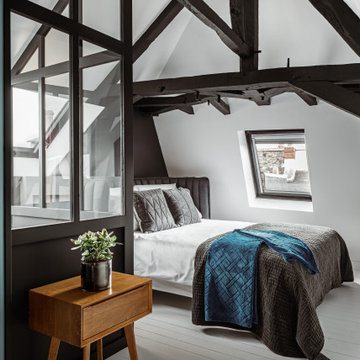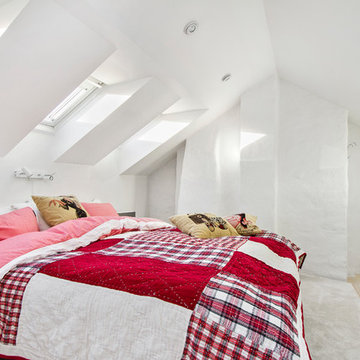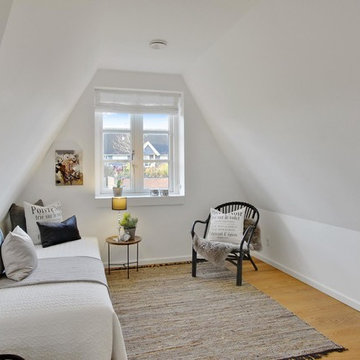38 Scandinavian Bedroom Design Photos
Find the right local pro for your project

A newly renovated terrace in St Peters needed the final touches to really make this house a home, and one that was representative of it’s colourful owner. This very energetic and enthusiastic client definitely made the project one to remember.
With a big brief to highlight the clients love for fashion, a key feature throughout was her personal ‘rock’ style. Pops of ‘rock' are found throughout and feature heavily in the luxe living areas with an entire wall designated to the clients icons including a lovely photograph of the her parents. The clients love for original vintage elements made it easy to style the home incorporating many of her own pieces. A custom vinyl storage unit finished with a Carrara marble top to match the new coffee tables, side tables and feature Tom Dixon bedside sconces, specifically designed to suit an ongoing vinyl collection.
Along with clever storage solutions, making sure the small terrace house could accommodate her large family gatherings was high on the agenda. We created beautifully luxe details to sit amongst her items inherited which held strong sentimental value, all whilst providing smart storage solutions to house her curated collections of clothes, shoes and jewellery. Custom joinery was introduced throughout the home including bespoke bed heads finished in luxurious velvet and an excessive banquette wrapped in white Italian leather. Hidden shoe compartments are found in all joinery elements even below the banquette seating designed to accommodate the clients extended family gatherings.
Photographer: Simon Whitbread
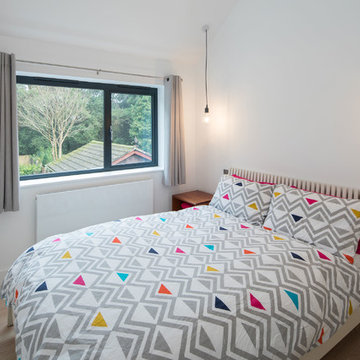
Branksome Road
Set within a Bournemouth conservation zone; Branksome Woods provided the challenge of designing additional, modern space for a growing family whilst respecting sensitive contextual conditions.
Footprint Architects responded by continuing the existing roofline across the property, providing an extra two bedrooms whilst also allowing the proposal to blend seamlessly with the properties existing form, whilst breathing new life into the look of the dated building.
On the ground floor, the kitchen and dinning area were re-organised and extended out from the property in a brick form that exhibits views of the garden, with an alternative contrasting timber rear entrance to provide improved access to the house from the drive and garage.
The design changes have transformed the quality and functionality of Branksome Woods, providing modern additional space, with a minimal impact on the surrounding context.
The project was completed in November 2017.
38 Scandinavian Bedroom Design Photos
1
