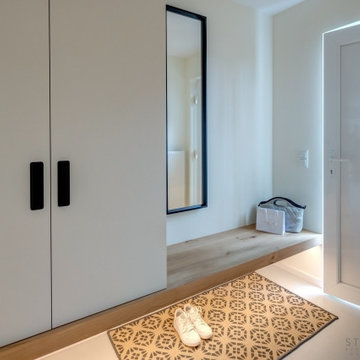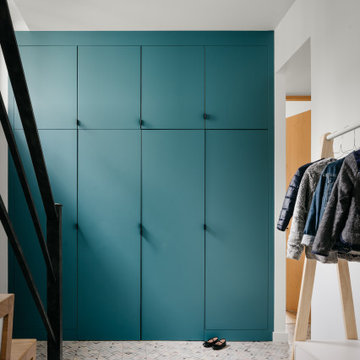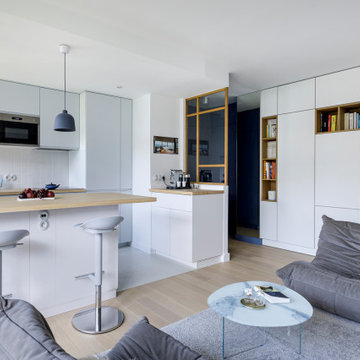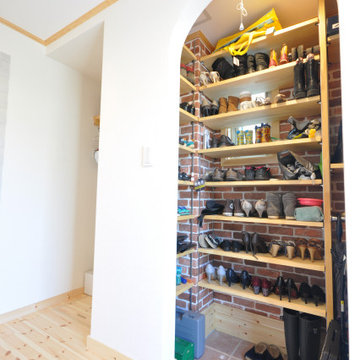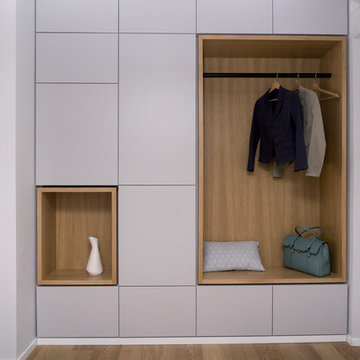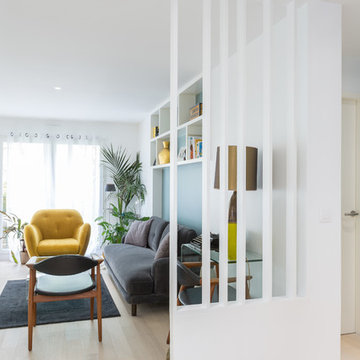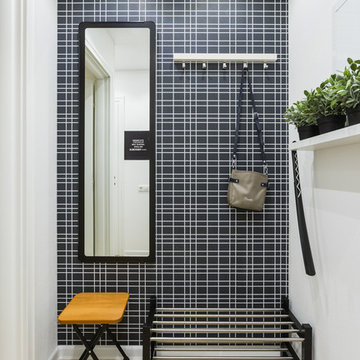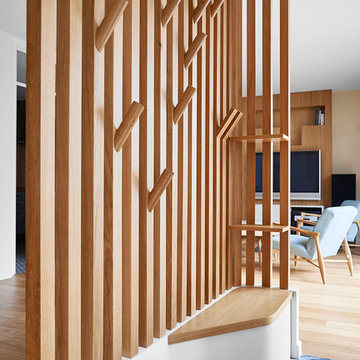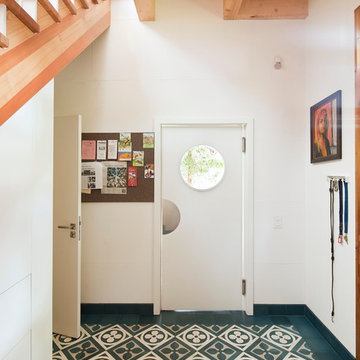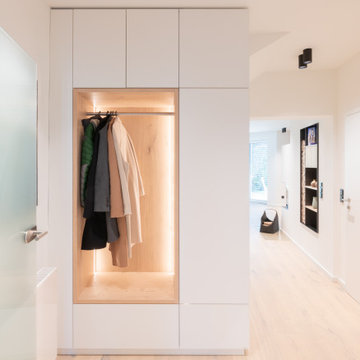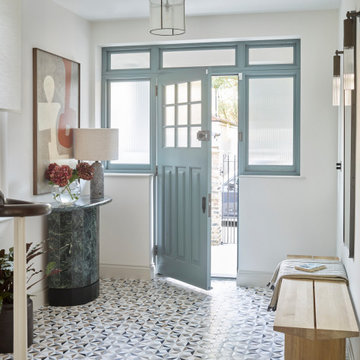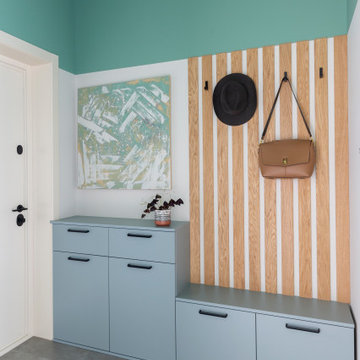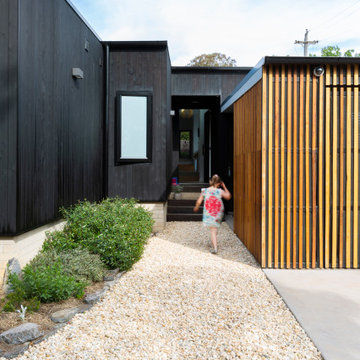7,169 Scandinavian Foyer Design Photos
Sort by:Popular Today
1 - 20 of 7,169 photos
Item 1 of 2
Find the right local pro for your project

Part height millwork floats in the space to define an entry-way, provide storage, and frame views into the rooms beyond. The millwork, along with a changes in flooring material, and in elevation, mark the foyer as distinct from the rest of the house.
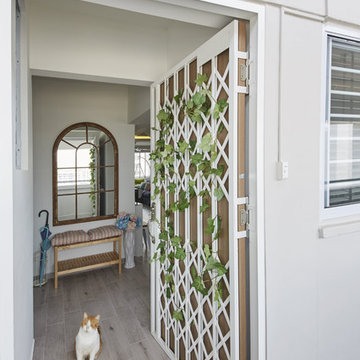
Here we are greeted (aside the cat) by a glance of a vintage/shabby chic concept.
Customized door with shop house shutter in white, decorated in greenery. Parquet flooring in pastel light wood finish with white wash walls

Dans l’entrée, des rangements sur mesure ont été pensés pour y camoufler les manteaux et chaussures.
7,169 Scandinavian Foyer Design Photos
1


