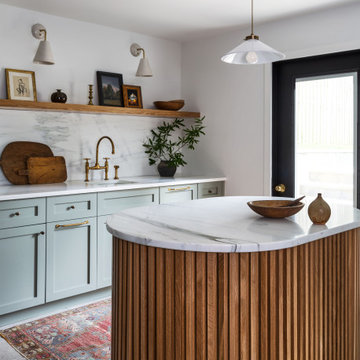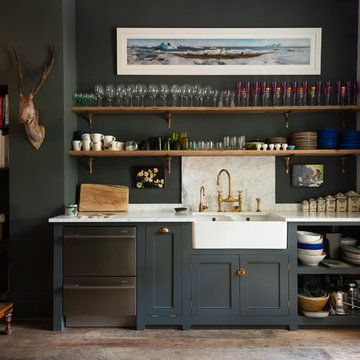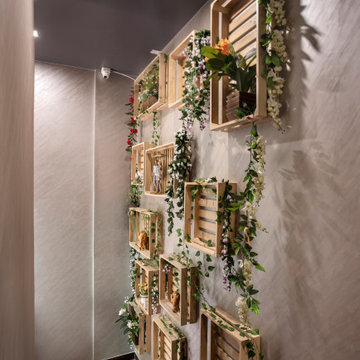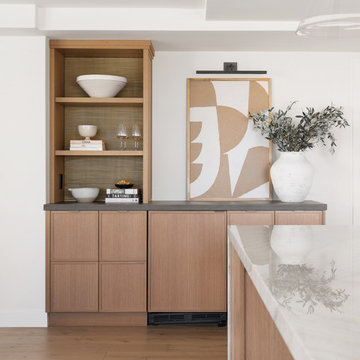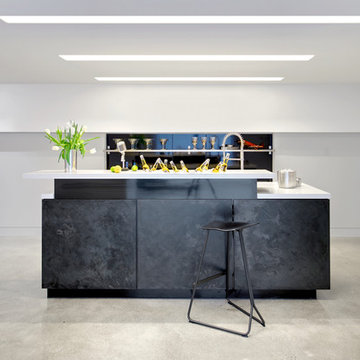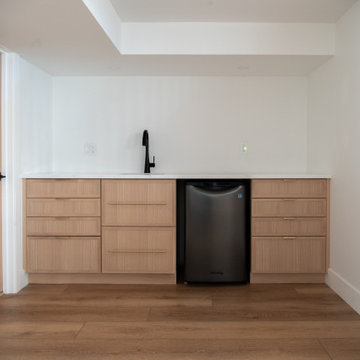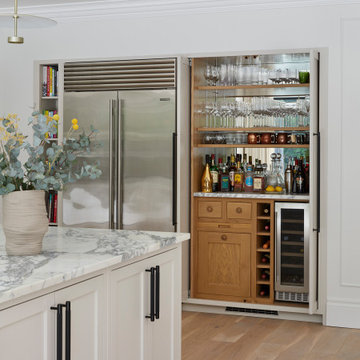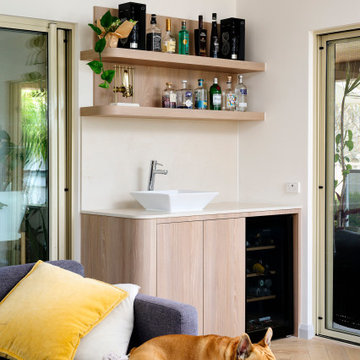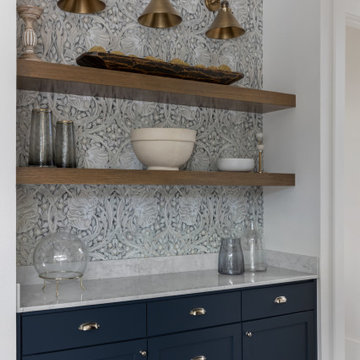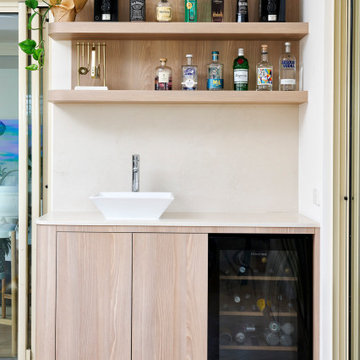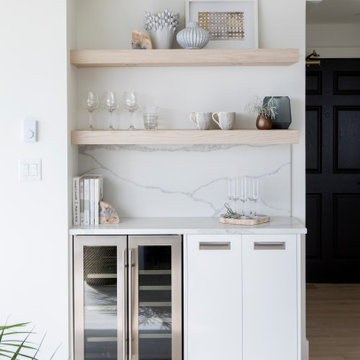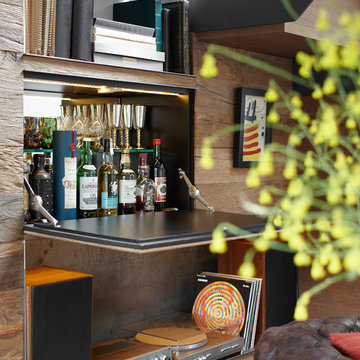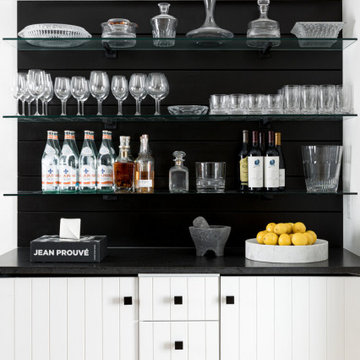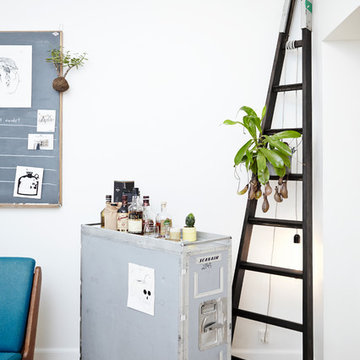607 Scandinavian Home Bar Design Photos

In this picture you'll notice a small nook
We created a small custom bar area from what used to be the extension of the brick fireplace.
We helped our customer reimagine every space in their home
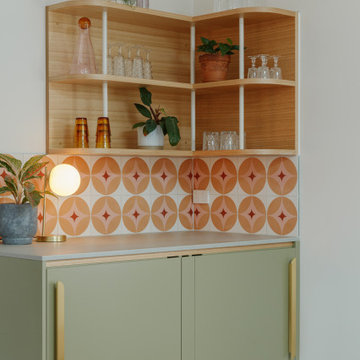
Doors & Panels - WilsonArt 'Khaki'
Timber Dowels - 2pac satin finish to match WilsonArt 'Dawn'
Handles - Lo&Co 'Harper Pull' in Brass
Stone Top - Caesarstone 'Primordia'
Tiled Splashback - Jatana Tiles 'Retro Pink Star'
Shelving - Tasmanian Oak Veneer
Find the right local pro for your project
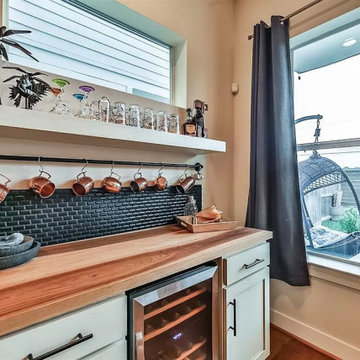
Small home bars can be a statement piece! White painted with black glazing custom cabinets separate the design from the dark-wood kitchen. Wood block countertop against the black matte petite subway tile continues the Scandinavian design style. Black painted plumbing pipe and custom floating shelf that matches cabinets completes the look of this small dry bar.

Nos équipes ont utilisé quelques bons tuyaux pour apporter ergonomie, rangements, et caractère à cet appartement situé à Neuilly-sur-Seine. L’utilisation ponctuelle de couleurs intenses crée une nouvelle profondeur à l’espace tandis que le choix de matières naturelles et douces apporte du style. Effet déco garanti!
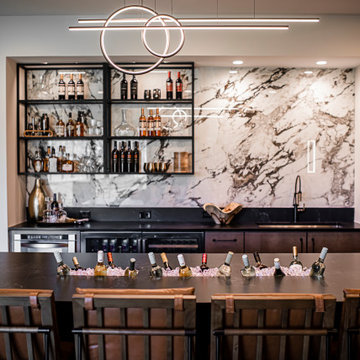
The new construction luxury home was designed by our Carmel design-build studio with the concept of 'hygge' in mind – crafting a soothing environment that exudes warmth, contentment, and coziness without being overly ornate or cluttered. Inspired by Scandinavian style, the design incorporates clean lines and minimal decoration, set against soaring ceilings and walls of windows. These features are all enhanced by warm finishes, tactile textures, statement light fixtures, and carefully selected art pieces.
In the living room, a bold statement wall was incorporated, making use of the 4-sided, 2-story fireplace chase, which was enveloped in large format marble tile. Each bedroom was crafted to reflect a unique character, featuring elegant wallpapers, decor, and luxurious furnishings. The primary bathroom was characterized by dark enveloping walls and floors, accentuated by teak, and included a walk-through dual shower, overhead rain showers, and a natural stone soaking tub.
An open-concept kitchen was fitted, boasting state-of-the-art features and statement-making lighting. Adding an extra touch of sophistication, a beautiful basement space was conceived, housing an exquisite home bar and a comfortable lounge area.
---Project completed by Wendy Langston's Everything Home interior design firm, which serves Carmel, Zionsville, Fishers, Westfield, Noblesville, and Indianapolis.
For more about Everything Home, see here: https://everythinghomedesigns.com/
To learn more about this project, see here:
https://everythinghomedesigns.com/portfolio/modern-scandinavian-luxury-home-westfield/
607 Scandinavian Home Bar Design Photos
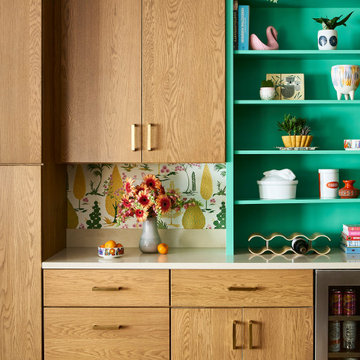
This project was a complete renovation of the back half of the home - kitchen, dining and family room. The kitchen was oddly shaped with an awkward wall breaking up the space. We turned the wall into a column, moved the sink and dishwasher to a much larger island, and created a beverage center plus a focal piece to display the clients' fun objects. We took inspiration from the clients' heritage and appreciation of Scandi design and combined it with their love of color and quirk. New stone on the fireplace, layered custom window treatments, a restored mid-century dining set, and fresh lighting with a backdrop of colorful wallpaper and their collected art made the space complete.
FUN FACT : The back half of the home originally had three different ceiling heights! We were able to eliminate the unnecessary soffits to create one level plane.
Photography: Ryan McDonald / Styling: Kimberly Swedelius
2
