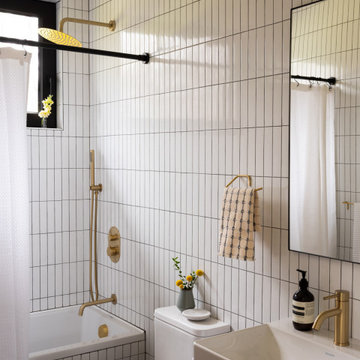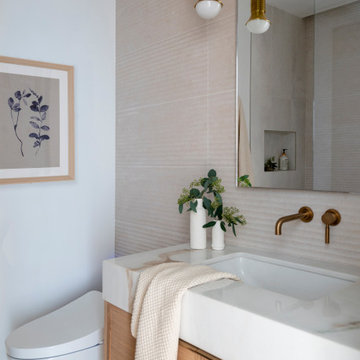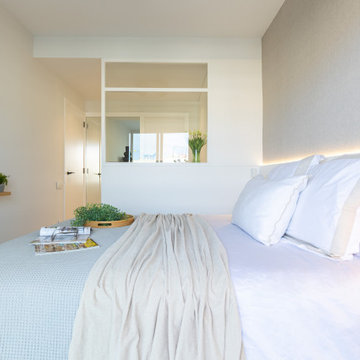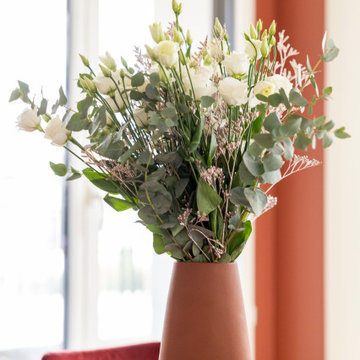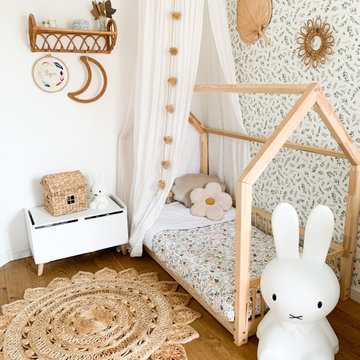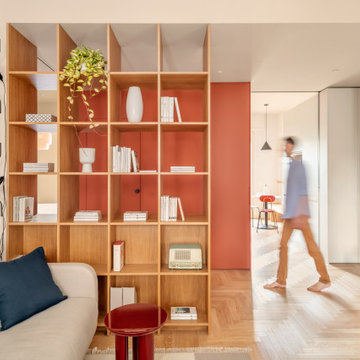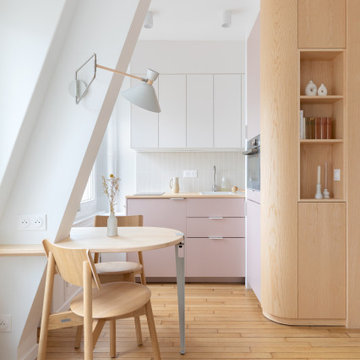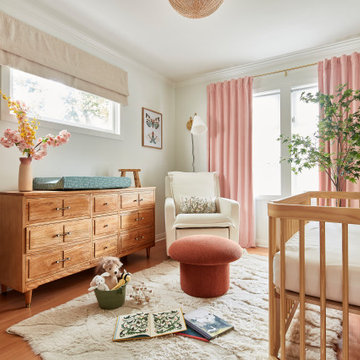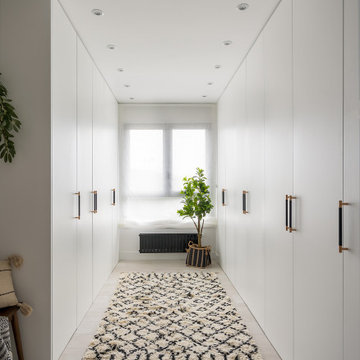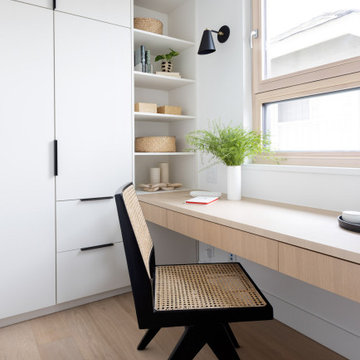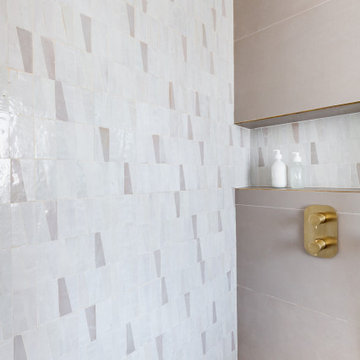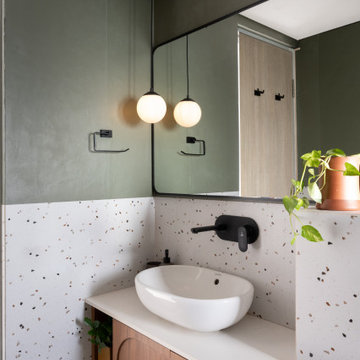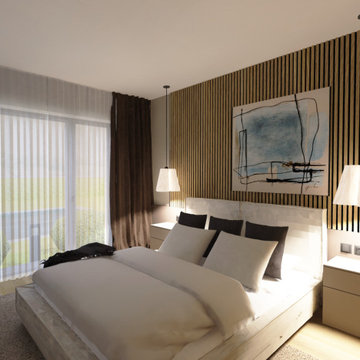342,006 Scandinavian Home Design Photos
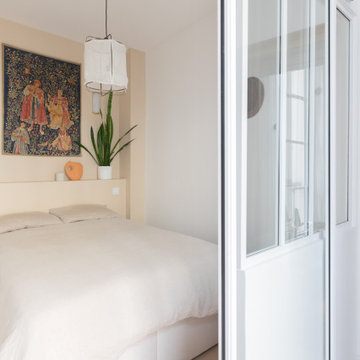
Rénovation complète de cet appartement plein de charme au coeur du 11ème arrondissement de Paris. Nous avons redessiné les espaces pour créer une chambre séparée, qui était autrefois une cuisine. Dans la grande pièce à vivre, parquet Versailles d'origine et poutres au plafond. Nous avons créé une grande cuisine intégrée au séjour / salle à manger. Côté ambiance, du béton ciré et des teintes bleu perle côtoient le charme de l'ancien pour donner du contraste et de la modernité à l'appartement.
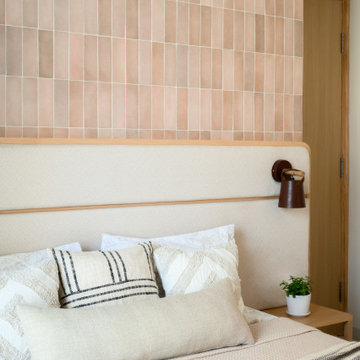
The master bedroom exudes tranquility with pastel rust-colored wall tiles and a lively, gray-toned textured wall. A white and veneer-finish wardrobe adds sophistication, while an abundance of natural light enhances the room's peaceful and serene atmosphere, elevating it to a new level of calm and tranquility.
Find the right local pro for your project

Oak and sage green finishes are paired for this bespoke bunk bed designed for a special little boy. Underbed storage is provided for books and toys and a useful nook and light built in for comfortable bedtimes.

Shower rooms are a luxury, capturing warm steam to wrap around its occupant. A freestanding soaker tub in here brimming with bubbles is the perfect after ski treat.

transformation d'un escalier classique en bois et aménagement de l'espace sous escalier en bureau contemporain. Création d'une bibliothèques et de nouvelles marches en bas de l'escalier, garde-corps en lames bois verticales en chêne
342,006 Scandinavian Home Design Photos
8



















