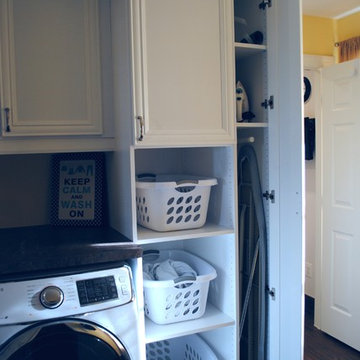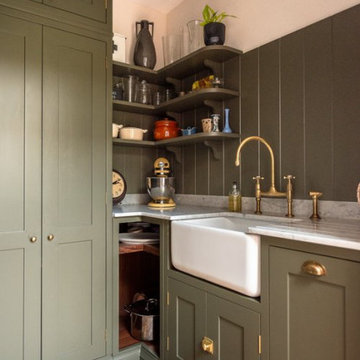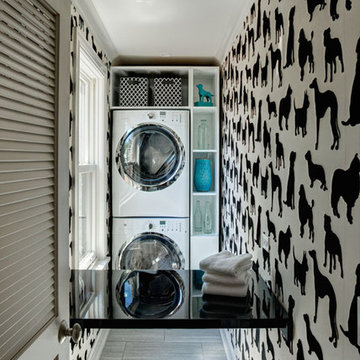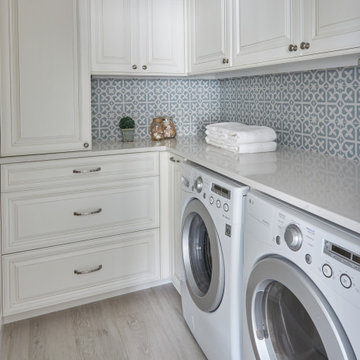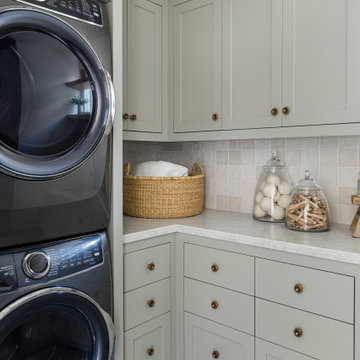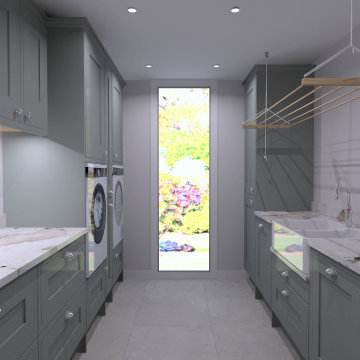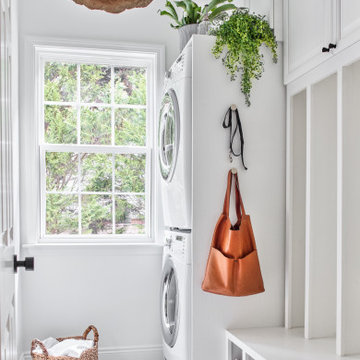145,836 Service Yard Design Photos
Sort by:Popular Today
101 - 120 of 145,836 photos
Item 1 of 3

Make a closet laundry space work harder and look better by surrounding the washer and dryer with smart solutions.
Find the right local pro for your project

Design by Joanna Hartman
Photography by Ryann Ford
Styling by Adam Fortner
This space features shaker-style cabinets by Amazonia Cabinetry, hardware from Restoration Hardware and Pottery Barn selected by PPOC, Crema Marfil Honed 12x12 floor tile and Rittenhouse 3x6 white gloss backsplash tile, and Benjamin Moore "Stonington Gray" for the accent wall.

Our Most popular laundry utility room is also one of our favorites too! Front loading washer dryer, storage baskets for laundry detergent, large deep drawers for sorting clothes. Plenty of sunshine and Views of the yard. Functional as well as beautiful! Former attic turned into a fun laundry room!

My client wanted to be sure that her new kitchen was designed in keeping with her homes great craftsman detail. We did just that while giving her a “modern” kitchen. Windows over the sink were enlarged, and a tiny half bath and laundry closet were added tucked away from sight. We had trim customized to match the existing. Cabinets and shelving were added with attention to detail. An elegant bathroom with a new tiled shower replaced the old bathroom with tub.
Ramona d'Viola photographer

this dog wash is a great place to clean up your pets and give them the spa treatment they deserve. There is even an area to relax for your pet under the counter in the padded cabinet.

On April 22, 2013, MainStreet Design Build began a 6-month construction project that ended November 1, 2013 with a beautiful 655 square foot addition off the rear of this client's home. The addition included this gorgeous custom kitchen, a large mudroom with a locker for everyone in the house, a brand new laundry room and 3rd car garage. As part of the renovation, a 2nd floor closet was also converted into a full bathroom, attached to a child’s bedroom; the formal living room and dining room were opened up to one another with custom columns that coordinated with existing columns in the family room and kitchen; and the front entry stairwell received a complete re-design.
KateBenjamin Photography
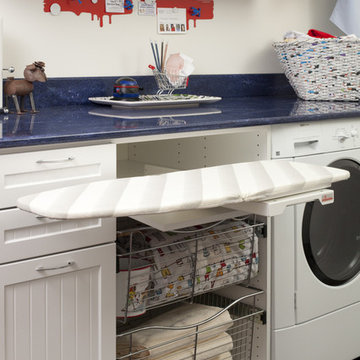
This laundry room features a very useful fold out ironing board for touch ups plus roll out baskets.

Playful Bubblicious tile acts as a backsplash in this simple, spacious laundry room. Photo: Matt Edington
145,836 Service Yard Design Photos
6


