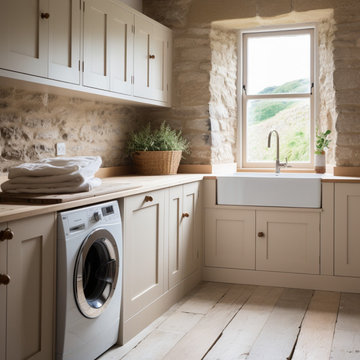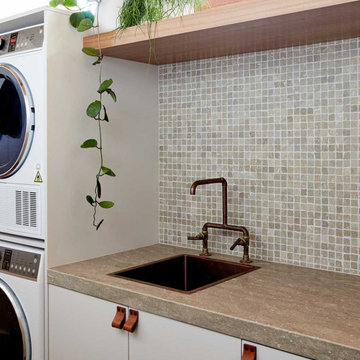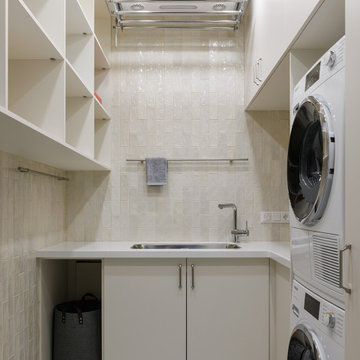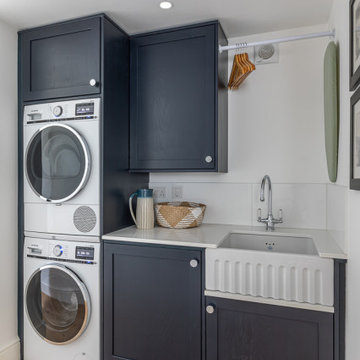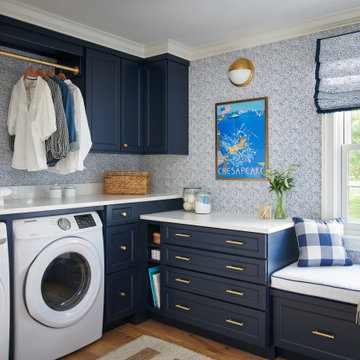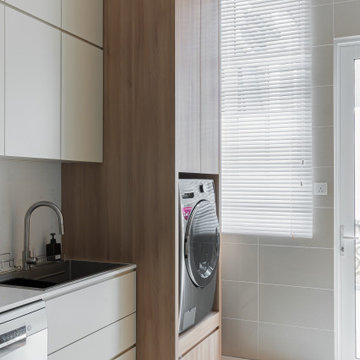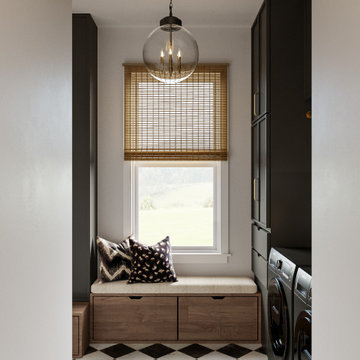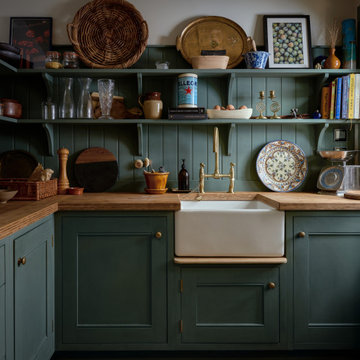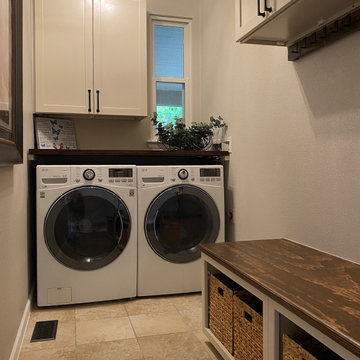145,621 Service Yard Design Photos
Sort by:Popular Today
221 - 240 of 145,621 photos

This stunning renovation of the kitchen, bathroom, and laundry room remodel that exudes warmth, style, and individuality. The kitchen boasts a rich tapestry of warm colors, infusing the space with a cozy and inviting ambiance. Meanwhile, the bathroom showcases exquisite terrazzo tiles, offering a mosaic of texture and elegance, creating a spa-like retreat. As you step into the laundry room, be greeted by captivating olive green cabinets, harmonizing functionality with a chic, earthy allure. Each space in this remodel reflects a unique story, blending warm hues, terrazzo intricacies, and the charm of olive green, redefining the essence of contemporary living in a personalized and inviting setting.
Find the right local pro for your project

Playful and fun laundry room with floral wallpaper on all walls and ceiling. Drapery below the counter hides rolling laundry bins and blends with the wall seamlessly!

APD was hired to update the primary bathroom and laundry room of this ranch style family home. Included was a request to add a powder bathroom where one previously did not exist to help ease the chaos for the young family. The design team took a little space here and a little space there, coming up with a reconfigured layout including an enlarged primary bathroom with large walk-in shower, a jewel box powder bath, and a refreshed laundry room including a dog bath for the family’s four legged member!
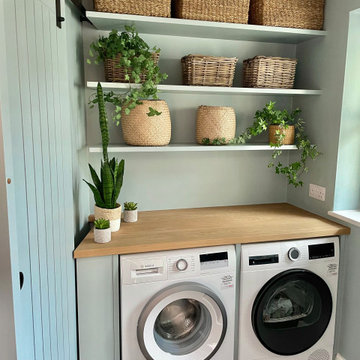
Laundry/Cloakroom/Utility:
The brief here was to relocate the washer and drier from the Family Shower Room to the downstairs loo and laundry to create a utility space. The shape of these two spaces were massively irregular, following a property boundary. Therefore, bespoke cabinetry had to be built for both rooms in order to accommodate a new layout with adequate storage. The two rooms now function as cloakroom, utility room, laundry and downstairs loo.
A small kitchen sink and tap with cupboard storage underneath were incorporated into the loo to allow for utility function as well as that of a wash-hand basin. Shelving with baskets were used for decorative and clever storage in both spaces and coat hooks were installed to the opposite wall for hanging. A sliding barn door made for neat unrestrictive access between the two rooms.
The blue of the Little Greene paint used on all the cabinetry and walls acts as a gorgeous foil for the oak, basket and other natural elements in the room to shine.
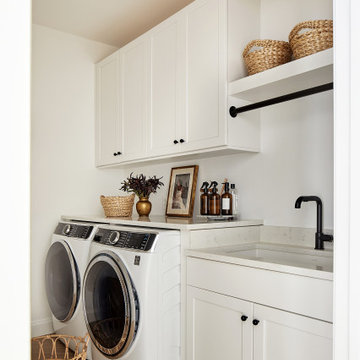
Project Developer April Case Underwood
Designer Allie Mann
Photography by Stacy Zarin Goldberg

A laundry room, mud room, and 3/4 guest bathroom were created in a once unfinished garage space. We went with pretty traditional finishes, leading with both creamy white and dark wood cabinets, complemented by black fixtures and river rock tile accents in the shower.
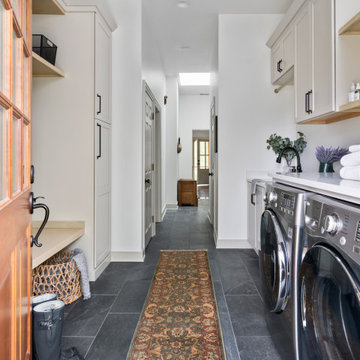
Mud Room, laundry room, Groveport, Dave Fox, Remodel, Design Build, gray tile floor, white countertops, open shelving, black hardware
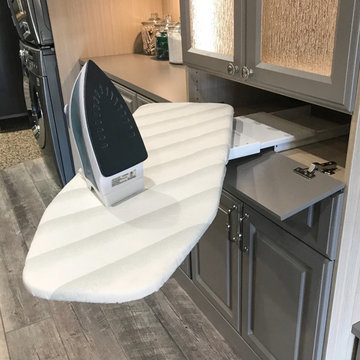
YOU'RE INVITED! ?
Come visit our showroom where you can interact with our product and spend time with our team.
You will leave feeling inspired!
Our showroom is located at ?70 Mark Dr. Delmont, Pennsylvania 15626.
We look forwards to seeing you there!
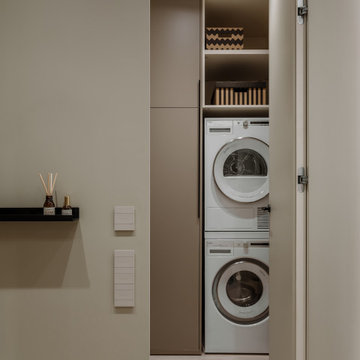
A small pantry turned into a dressing room with a utility unit. There happened to be no room left for swinging cabinets though, so we kept the entire storage system open. We design interiors of homes and apartments worldwide. If you need well-thought and aesthetical interior, submit a request on the website.
145,621 Service Yard Design Photos
12

