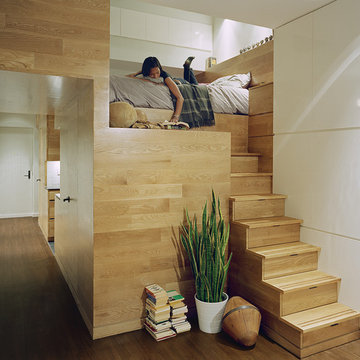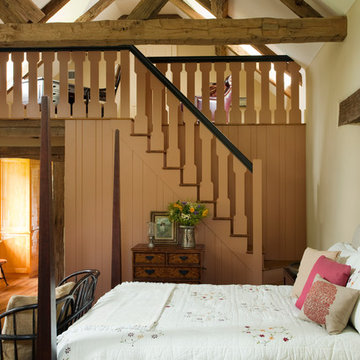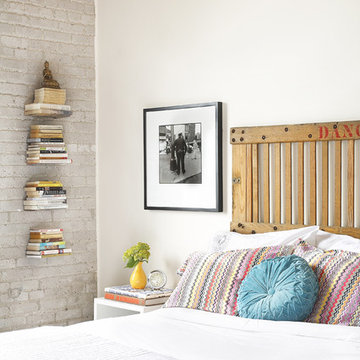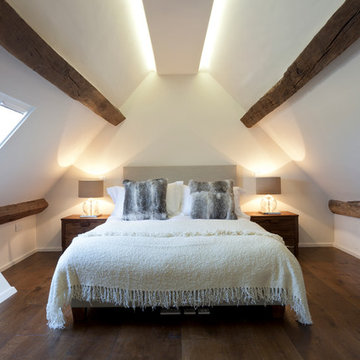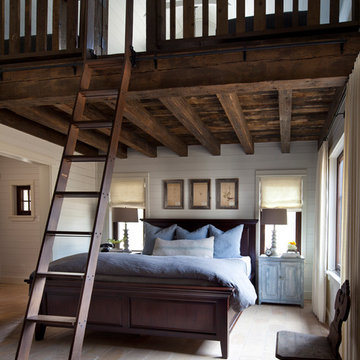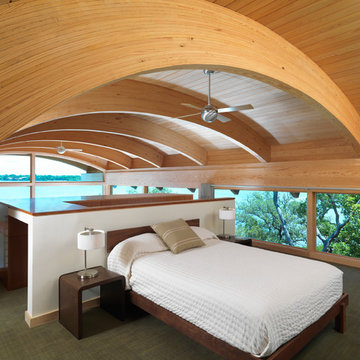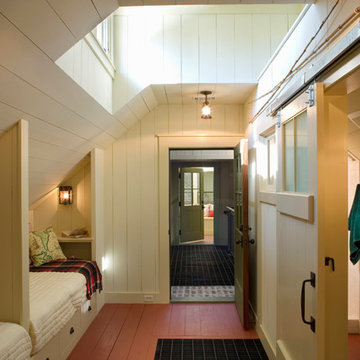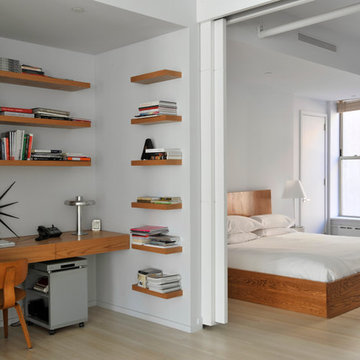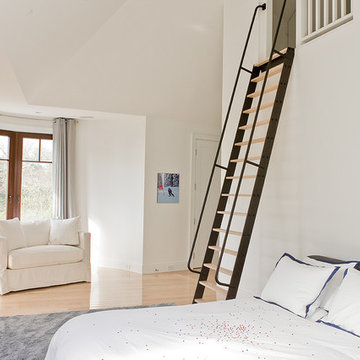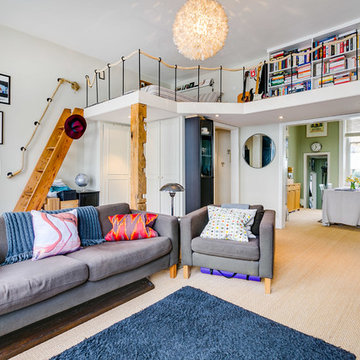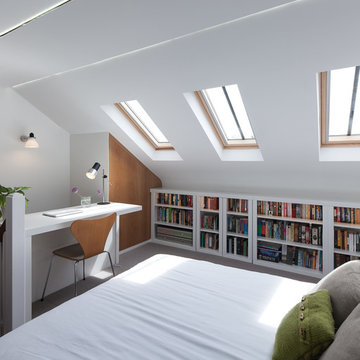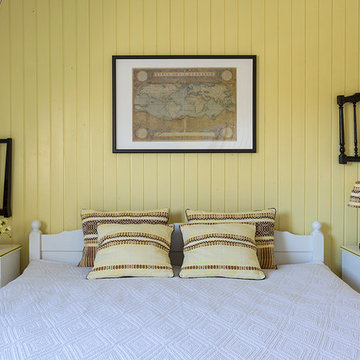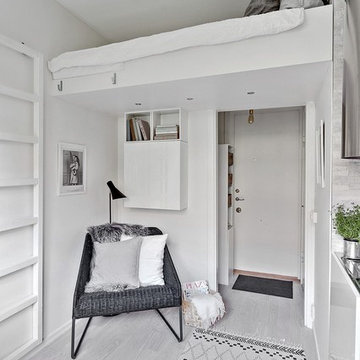519 Bedroom Design Photos
Sort by:Popular Today
1 - 20 of 519 photos

The brief for this project involved completely re configuring the space inside this industrial warehouse style apartment in Chiswick to form a one bedroomed/ two bathroomed space with an office mezzanine level. The client wanted a look that had a clean lined contemporary feel, but with warmth, texture and industrial styling. The space features a colour palette of dark grey, white and neutral tones with a bespoke kitchen designed by us, and also a bespoke mural on the master bedroom wall.
Find the right local pro for your project
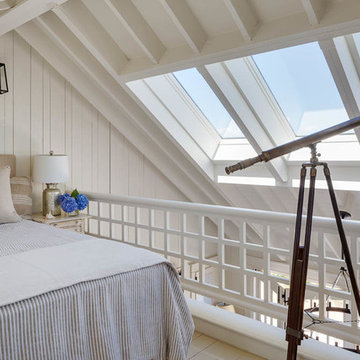
This quaint beach cottage is nestled on the coastal shores of Martha's Vineyard.
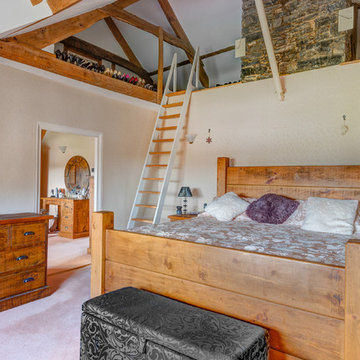
Beautiful South Devon Smallholding, with a traditional stone-built farmhouse and barns - interior shot showing the Master Bedroom with southerly views and mezzanine floor. Colin Cadle Photography, Photo Styling Jan
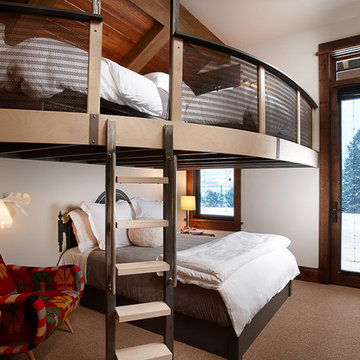
This project was a collaboration of Abby Hetherington and Kath Costani's creative talent.

David Reeve Architectural Photography; This vacation home is located within a narrow lot which extends from the street to the lake shore. Taking advantage of the lot's depth, the design consists of a main house and an accesory building to answer the programmatic needs of a family of four. The modest, yet open and connected living spaces are oriented towards the water.
Since the main house sits towards the water, a street entry sequence is created via a covered porch and pergola. A private yard is created between the buildings, sheltered from both the street and lake. A covered lakeside porch provides shaded waterfront views.
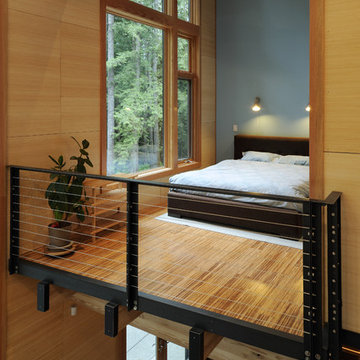
Sliding barn doors separate the master bedroom balcony from the entry and living room
519 Bedroom Design Photos
1
