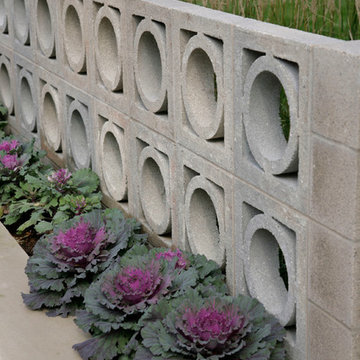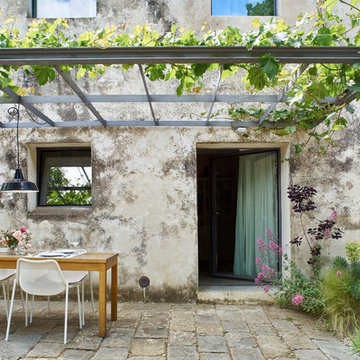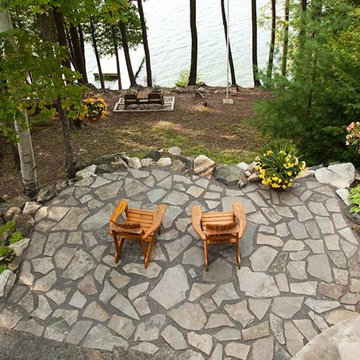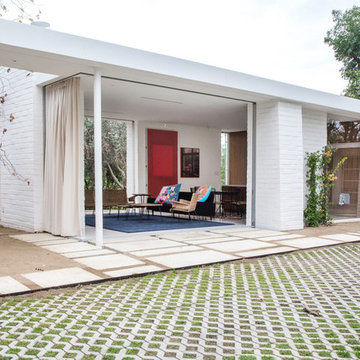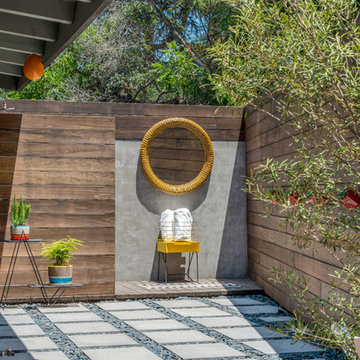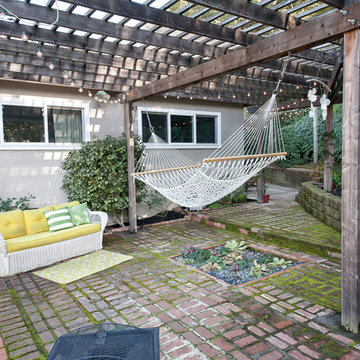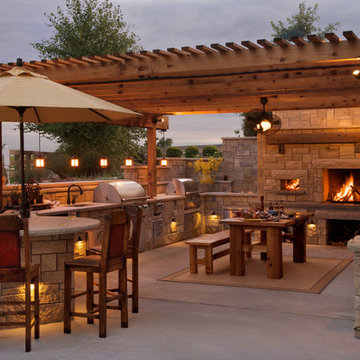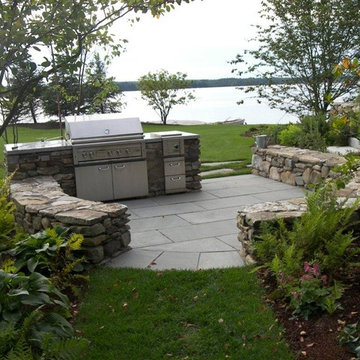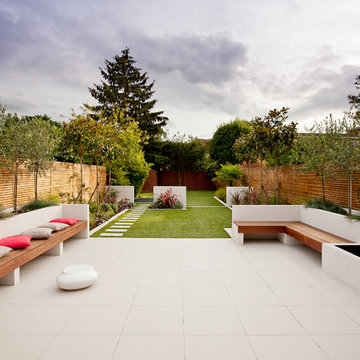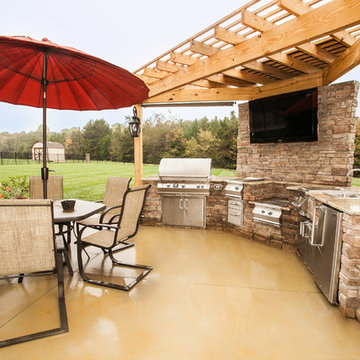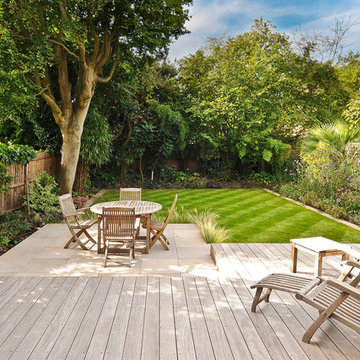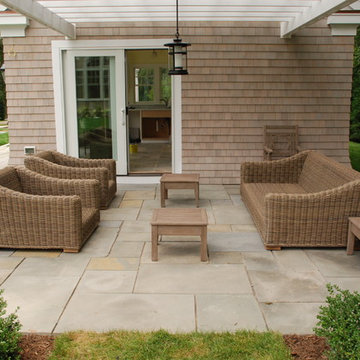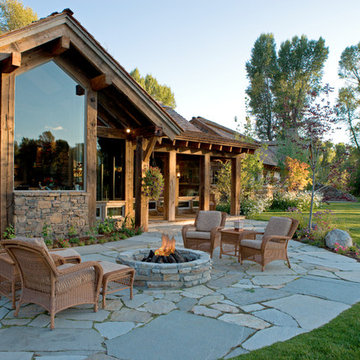587,594 Courtyard Design Photos
Sort by:Popular Today
101 - 120 of 587,594 photos
Item 1 of 1
Find the right local pro for your project

Small spaces can provide big challenges. These homeowners wanted to include a lot in their tiny backyard! There were also numerous city restrictions to comply with, and elevations to contend with. The design includes several seating areas, a fire feature that can be seen from the home's front entry, a water wall, and retractable screens.
This was a "design only" project. Installation was coordinated by the homeowner and completed by others.
Photos copyright Cascade Outdoor Design, LLC

This property was transformed from an 1870s YMCA summer camp into an eclectic family home, built to last for generations. Space was made for a growing family by excavating the slope beneath and raising the ceilings above. Every new detail was made to look vintage, retaining the core essence of the site, while state of the art whole house systems ensure that it functions like 21st century home.
This home was featured on the cover of ELLE Décor Magazine in April 2016.
G.P. Schafer, Architect
Rita Konig, Interior Designer
Chambers & Chambers, Local Architect
Frederika Moller, Landscape Architect
Eric Piasecki, Photographer

View from one of two second story viewing decks shows geometrically angled, tiered steps and planters leading beyond the Argentinean barbecue to the pool and cabana beyond. Surfaces include natural stone pavers, reclaimed wood decking, gravel, and acid etched concrete | Kurt Jordan Photography

Centered on an arched pergola, the gas grill is convenient to bar seating, the refrigerator and the trash receptacle. The pergola ties into other wood structures on site and the circular bar reflects a large circular bluestone insert on the patio.
587,594 Courtyard Design Photos
6

