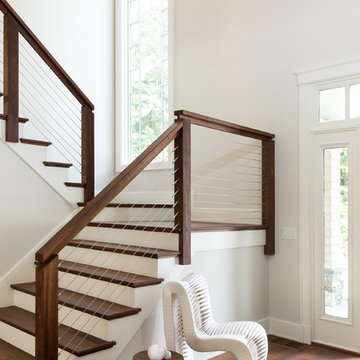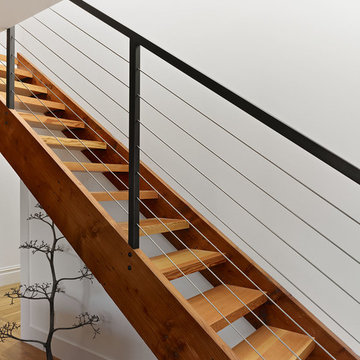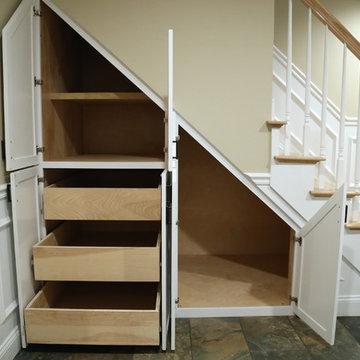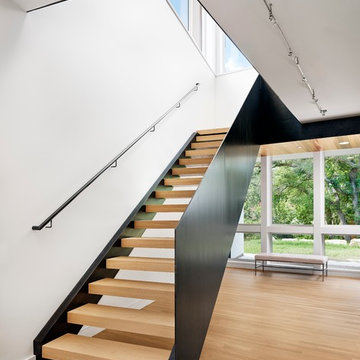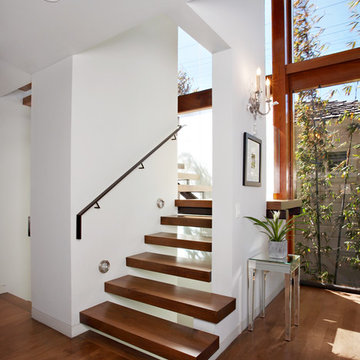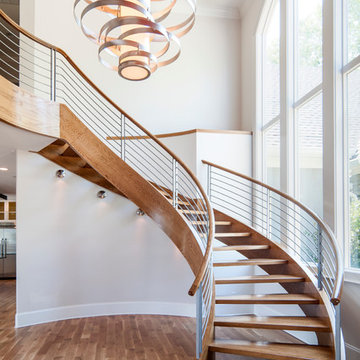544,947 Staircase Design Photos
Sort by:Popular Today
101 - 120 of 544,947 photos
Item 1 of 4
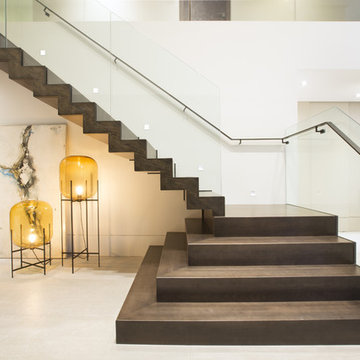
Stunning staircase design - Contemporary Twilight Residential Interior Design Project in Aventura, Florida by DKOR Interiors.
Photos by Alexia Fodere
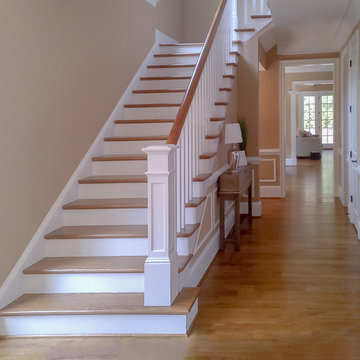
This multistory stair definitely embraces nature and simplicity; we had the opportunity to design, build and install these rectangular wood treads, newels, balusters and handrails system, to help create beautiful horizontal lines for a more natural open flow throughout the home.CSC 1976-2020 © Century Stair Company ® All rights reserved.
Find the right local pro for your project
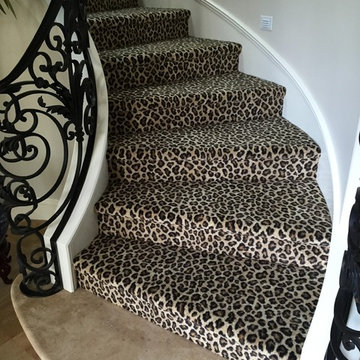
Leopard animal patterned carpet installed on a set of curved stairs for a client in Newport Beach, CA.
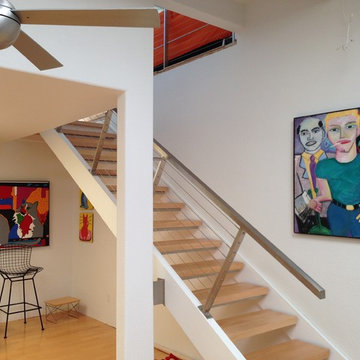
View of stairs to second story studio added to an existing single story beach house.
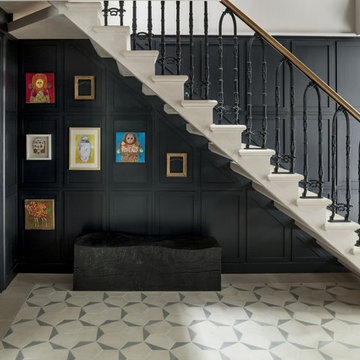
Stone staircase leading to basement. open treads portland limestone.
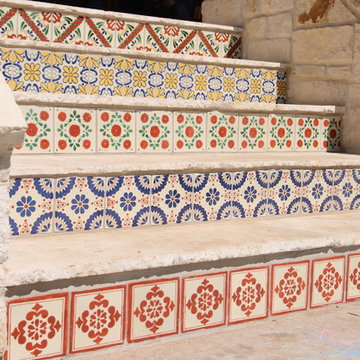
The 6x6 Talavera Tiles on this fabulous staircase are the following:
Starting at the top:
T104 6x6
T2 6x6
T3 6x6
T35 6x6
T27 6x6
These tiles are sold per piece.
(Talavera tidbit: The various designs and many colors make the Talavera especially desirable. They can be used to capture the charm of Old Mexico or to enhance the nature of contemporary and modern design while adding a subtle touch).
Questions? Message us or call us at 210-736-2634. Check out more of what we have at www.reesotiles.com.
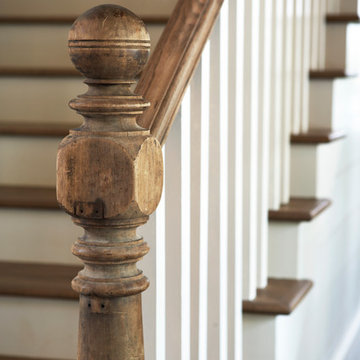
Lake Front Country Estate Reclaimed Newel Post. Photography by Rachael Boling

A custom designed and built floating staircase with stainless steel railings and custom bamboo stair treads. This custom home was designed and built by Meadowlark Design+Build in Ann Arbor, Michigan.
Photography by Dana Hoff Photography
544,947 Staircase Design Photos
6



