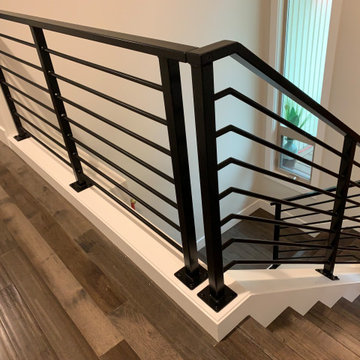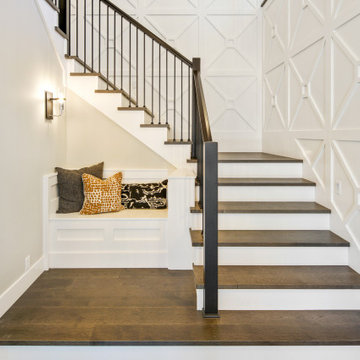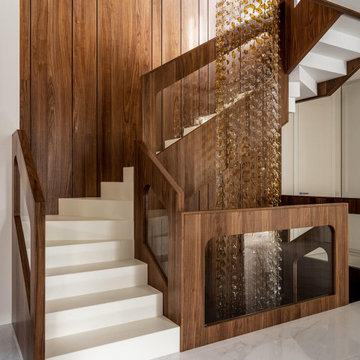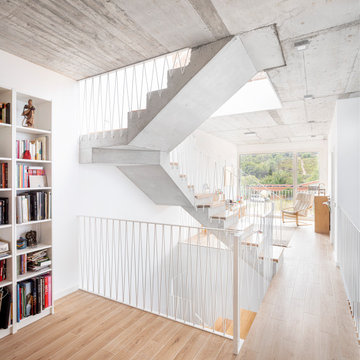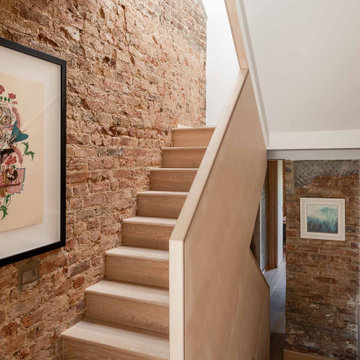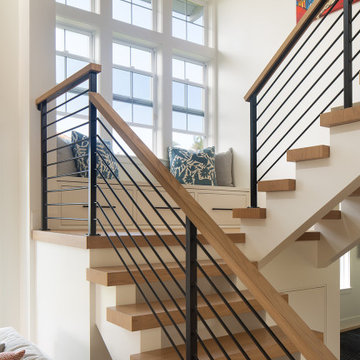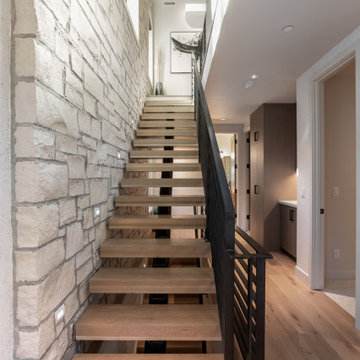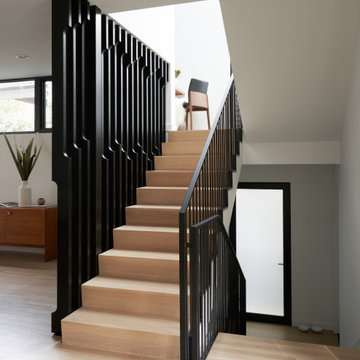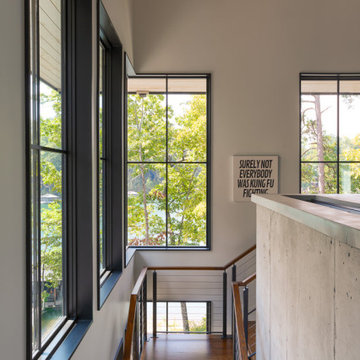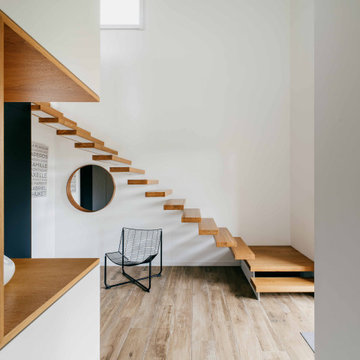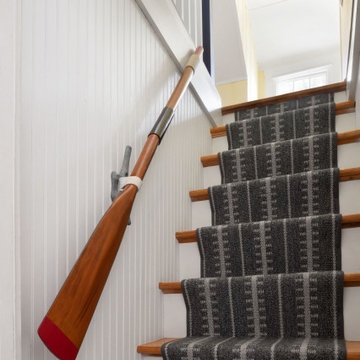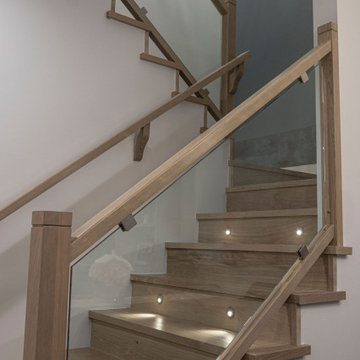544,560 Staircase Design Photos
Sort by:Popular Today
161 - 180 of 544,560 photos
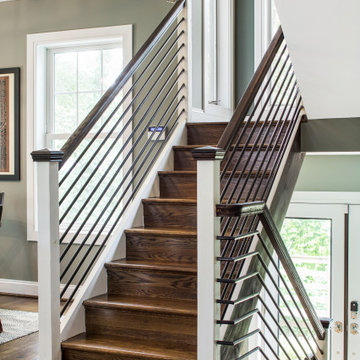
We added a full two-story addition at the back of this house, maximizing space by including a small bump-out at the side for the stairs. This required demolishing the existing rear sunroom and dormer above. The new light-filled first-floor space has a large living room and dining room with central French doors. Modern stairs lead to an expanded second floor with a new primary suite with an en suite bath. The bath has a herringbone pattern floor, shower with bench, freestanding tub and plenty of storage.
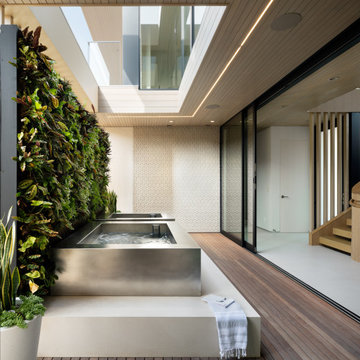
This home is dedicated to the idea that beauty can be found in the artistic expression of hand-made processes. The project included rigorous material research and close partnership with local craftspeople in order to realize the final architecture. The timeless quality of this collaboration is most visible in the ribbon stair and the raked stucco walls on the exterior facade. Working hand in hand with local artisans, layers of wood and plaster were stapled, raked, sanded, bent, and laminated in order to realize the curve of the stair and the precise lines of the facade.
In contrast to the manipulation of materials, a garden courtyard and spa add an intimate experience of nature within the heart of the home. The concealed space is a case study in contrast from the lush vegetation against the stark steel, to the shallow hot plunge and six-foot deep cold plunge. The result is a home that elevates the integrity of local craft and the refreshment of nature’s touch to augment a lifestyle dedicated to health, artistry, and authenticity.
Find the right local pro for your project
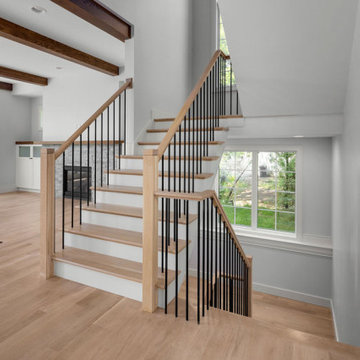
Metal spindles with wood bannister create an open feel to the staircase. Large windows adorns the landings to the lower level and upstairs,
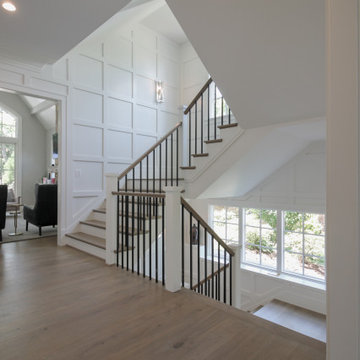
Properly spaced round-metal balusters and simple/elegant white square newels make a dramatic impact in this four-level home. Stain selected for oak treads and handrails match perfectly the gorgeous hardwood floors and complement the white wainscoting throughout the house. CSC 1976-2021 © Century Stair Company ® All rights reserved.
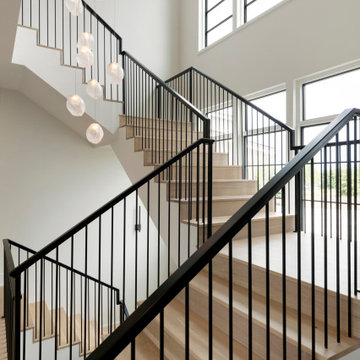
Modern staircase with Tuckborough Urban Farmhouse's modern stairs with a 20-foot cascading light fixture!
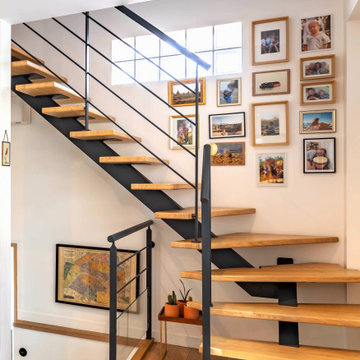
Rénovation totale d'une maison de 110m² des années 20, pour une famille avec deux enfants.
Objectif du projet : Transformer une maison vieillissante en un lieu de vie ouvert, moderne et lumineux tout en en optimisant au maximum les rangements et les circulations.
Pour répondre à cet objectif, voici ce qui a été fait :
- Refonte complète du plan de la maison,
- Conception des verrières sur-mesure,
- Création d'un espace de vie ouvert type loft comprenant une salle TV, une salle à manger et une cuisine,
- Création de deux salles de bain,
- Rénovation des chambres.
Tous les meubles ont été pensés sur-mesure par Heimat Design : Dressing, rangements et bibliothèque sous-verrière, ainsi qu'un escalier sur-mesure.
544,560 Staircase Design Photos
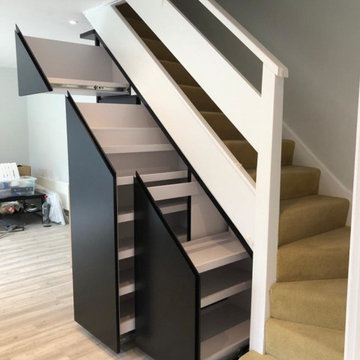
Modern under stairs units. Designed for storage and small home bar.
Spray painted matt black, decorated with stone.
Units have 2x pull outs, integrated fridge, small pull out at the end and top shelf. On the end section wine chiller. Above floating L shaped shelves with glass insets, integrated RBG philips LED lighting. Small bottle upstand and glasses hanger fitted at the bottom of shelf.
9
