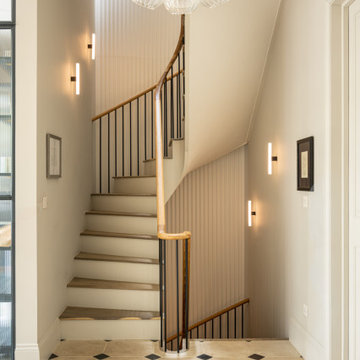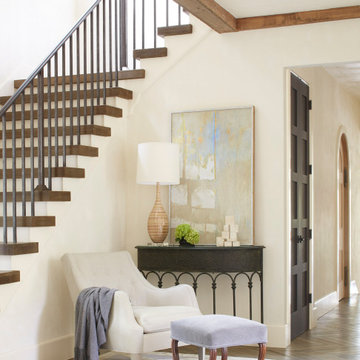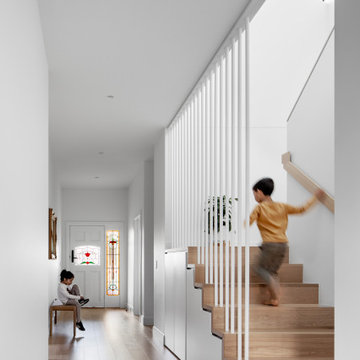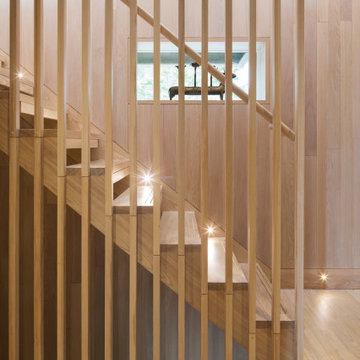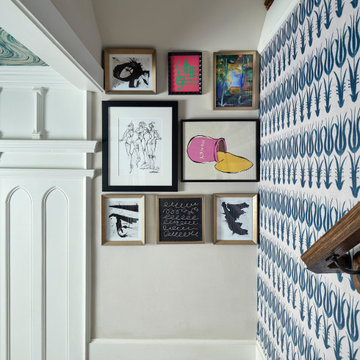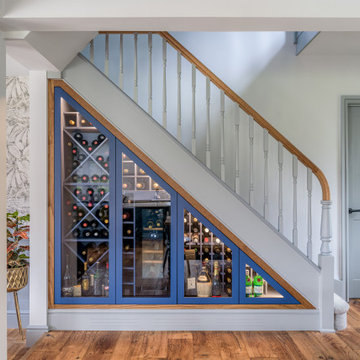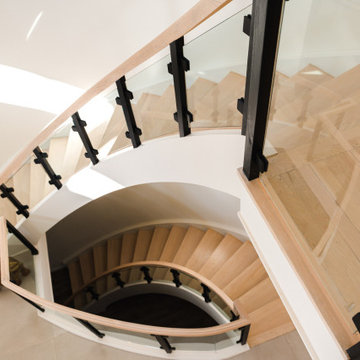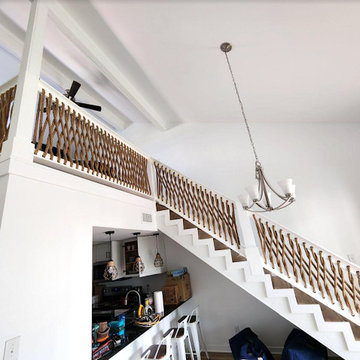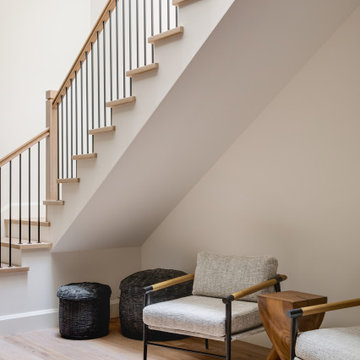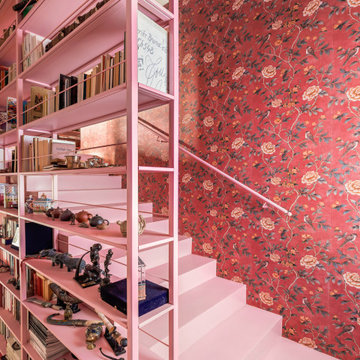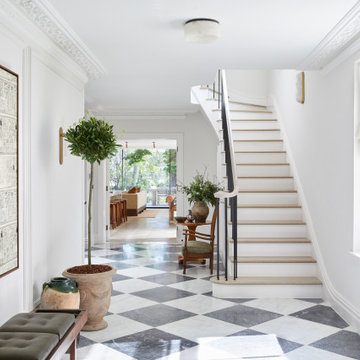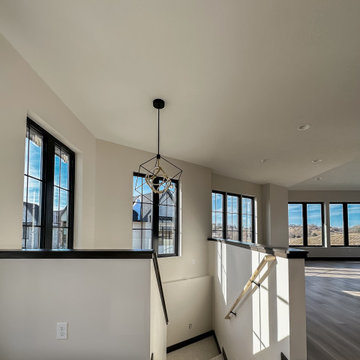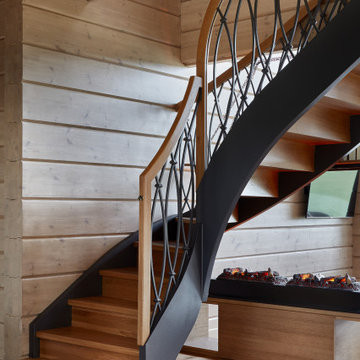544,485 Staircase Design Photos
Sort by:Popular Today
81 - 100 of 544,485 photos
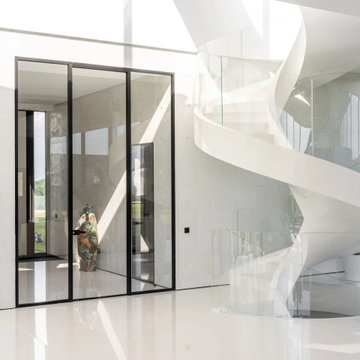
The essence of modern minimalism, anchored by a sculptural, white spiral staircase that ascends with an air of weightlessness, creating a dramatic statement against the backdrop of expansive, black-framed glass walls. These transparent barriers blur the lines between the interior and the verdant outdoors, inviting an abundance of light to enhance the room's airy feel. Accentuating the room's aesthetic are select sculptures that lend an eclectic touch to the otherwise sleek and polished environment.

Découvrez ce coin paisible caractérisé par un escalier en bois massif qui contraste magnifiquement avec le design mural à lamelles. L'éclairage intégré ajoute une ambiance douce et chaleureuse, mettant en valeur la beauté naturelle du sol en parquet clair. Le garde-corps moderne offre sécurité tout en conservant l'élégance. Dans cet espace ouvert, un canapé gris confortable est agrémenté de coussins décoratifs, offrant une invitation à la détente. Grâce à une architecture contemporaine et des finitions minimalistes, cet intérieur marie parfaitement élégance et fonctionnalité, où les éléments en bois dominent pour une atmosphère chaleureuse et accueillante.
Find the right local pro for your project
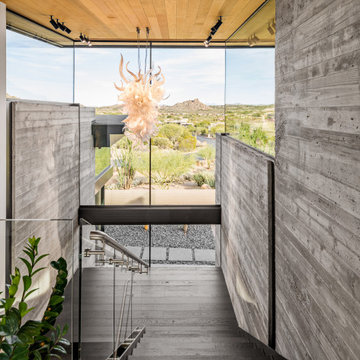
This staircase features a stunning light fixture and desert views. Architect – Tate Studio Architects; Interiors – Sue White Design; Builder – Full Circle Custom Homes; Photographer – CJ Gershon Photography; Landscape - Desert Foothills Landscape.
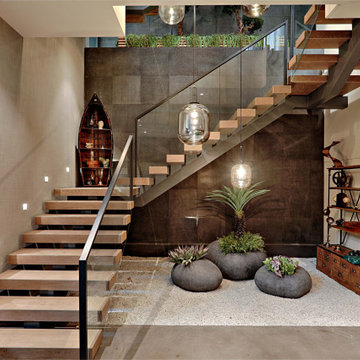
Located in a dense area of New Delhi, Ar. Sumit Dhawan creates this out-of-the-ordinary coalesce of luxe and minimalism called “The Centaurus”. This residence with a 520 sq. yds footprint has been very intelligently arranged in the blocked territory of Rajouri Garden, New Delhi. This resplendent home manifests a rich yet contemporary theme, exhilarating surprise elements.
The exterior facet was defined to be intricate with an international regal charm, also exhibiting an intriguing vibe. Although the interior grammar briefed by the client required it to be judiciously designed and low maintenance with a moderate yet calming spirit.
Complete privacy was another major requirement as the houses in the vicinity were planned without any setbacks. With a three-side development around the property, it was crucial to envisage exclusivity in the façade. Incorporating international standards as suggested by the client had to be done diligently as most of the houses across the area had an indigenous ambience. Therefore, a bold façade was outlined combining a material palette including the wood, stone, perforated aluminium screen.
One enters the house through a stilt floor which assimilates enormous landscaping instead of typical car parking. With a double-height entrance lobby and a 5’ wide entrance door, the area gives a larger than life essence and a sense of intrigue just as you enter the house. An office with a serene white vibe is outlined here incorporating innovative furniture configurations arranged in a minimalistic style. Subsuming uninterrupted natural light through fairly large windows overlooking the greenery outside, the office confers onto a splendid tenor. The house narrates a flux where the overall interior grammar resonates a true harmonious balance.
Moving towards the ground floor, on the left of the staircase lies a prepossessing lobby with a tantalizing openable timber ceiling fabricated with a seamless series of ribbed battens concealing all the services of the floor. The notion behind having all the services at a common area is to avoid jeopardizing the privacy of the bedrooms. The lobby stands sandwiched between the dining area and the study. The dining area consists of a feature wall with vertical wooden panels on different levels and a vibrant lighting element with an array of globe pendants dangling over the centre of the dining table. The central strip courtyard is planned in order to allow an adequate amount of light and ventilation inside the house throughout the day. The family lounge follows a similar design scheme as the rest of the floor with another lighting element which seems like an art piece itself. The living room on the right of the staircase is an astronomical corollary of grace. The central floating fireplace hanging from the ceiling is the prime intercept of this room. its tube-like structure manifests an illusion where it seems to be perennial from the upper floors. A semi-circular arrangement of globe lights is another eye-catching element in this room. The grey feature wall boasts off back-lit stellar like profiles creating an illusion where stones seem to be bent.
Moving onto the first floor, the lobby here serves as a showstopper with a low profile yet classy furniture setup and the same openable timber ceiling as outlined on the ground floor. The turquoise blue décor piece on the wall creates an alluring juxtaposition with the rest of the subtle primary colour-scheme. This metal art piece is made of copper with oxidizing properties due to which the piece continues to change its colour over a period of time, giving it a vital characteristic while granting a unique identity to the space for years to come. The focus lights directed on the piece accentuate its beauty enormously. Moving forward, the guest bedroom serves to be an epitome of class. This gleaming expanse acquires a neutral colour scheme with gold accents and an exclusive geometrical lighting installation dangling from the ceiling which forms to be the focal facet. The entire room is done with porcelain, which is a scratch-resistant and waterproof material, turning the room into a zero-maintenance space. The painstakingly designed kids room is another space to vouch for. The room consists of a recessed area that acts as a study for the kids. The headwall is done in fabric padding which also serves for the acoustical regime of the space. The art installation on the headwall accentuates the aesthetics of the room and at the same time works as a source of dimmable light at the night time for the kids. An interesting artwork done by the architect himself is displayed in the room in order to add a hint of colour, highlighting the age of the users. Meandering ahead towards the immense master here which is designed for the old age parents of the client. With a white colour scheme throughout, from the lacquered panels of the tv unit to the leather headrest, the room makes for a snug habitat. Pop of colour has been added in the room through furniture and the grey veneer in the ceiling. The bedroom in the front acquires a floating bed with an interesting arrangement of track and pendant lights.
The lobby on the second floor possesses a connotation of a pellucid view of the terrace garden on both sides through the glass façade. The clients master bedroom constitutes a suspended panel from the ceiling which acts as the TV unit while partially dividing the room into the bed area and the seating area. The overall design theme is kept subtle and white with clean lines in order to fascinate the client and his wife, invoking their simplicity through the schema of the space. The idiosyncratic lighting element with an undulating array of globe lights kindles the seating area with international style seating configurations.
The basement while acquiring an entirely different look from the rest of the house demonstrates an industrial aura, forming a perfect air for partying where the young generation can rejuvenate. A prop installed here with numerous signboards with different city names inscribed bestows a sense of paragon to the seating area. Two sunken gardens incorporated here ensure ample ventilation and natural light for the smartly engineered gymnasium and the spa.
Passive strategies were introduced through the use of cavity walls with insulation material like vermiculite, thermal break fenestrations with high-performance dgu glass, monolithic spray puff on the terrace for insulation purposes, horizontal and vertical shading devices and on-grid solar panels at terrace level. Also, the materials used in the façade were zero maintenance. Punched and perforated corten looking aluminium was incorporated to create a mess along with leather finish stone, bringing a clean contrast to the composition. Every toilet had private greens which gave a wider appearance to the toilets while allowing abundant natural light and ventilation.
This house has been built as a benchmark conducive to the experience and aesthetics of Luxury Residences. It’s a physical and an ideological retreat, an intergenerational home for gathering family and friends, celebrating and creating lasting memories.
544,485 Staircase Design Photos
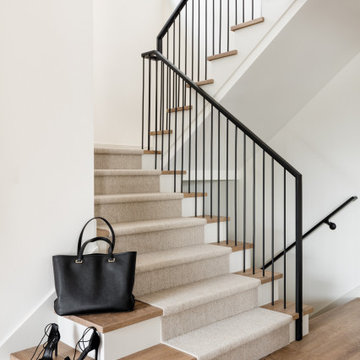
Our Seattle studio gave this dated family home a fabulous facelift with bright interiors, stylish furnishings, and thoughtful decor. We kept all the original interior doors but gave them a beautiful coat of paint and fitted stylish matte black hardware to provide them with that extra elegance. Painting the millwork a creamy light grey color created a fun, unique contrast against the white walls. We opened up walls to create a spacious great room, perfect for this family who loves to entertain. We reimagined the existing pantry as a wet bar, currently a hugely popular spot in the home. To create a seamless indoor-outdoor living space, we used NanaWall doors off the kitchen and living room, allowing our clients to have an open atmosphere in their backyard oasis and covered front deck. Heaters were also added to the front porch ensuring they could enjoy it during all seasons. We used durable furnishings throughout the home to accommodate the growing needs of their two small kids and two dogs. Neutral finishes, warm wood tones, and pops of color achieve a light and airy look reminiscent of the coastal appeal of Puget Sound – only a couple of blocks away from this home. We ensured that we delivered a bold, timeless home to our clients, with every detail reflecting their beautiful personalities.
---
Project designed by interior design studio Kimberlee Marie Interiors. They serve the Seattle metro area including Seattle, Bellevue, Kirkland, Medina, Clyde Hill, and Hunts Point.
For more about Kimberlee Marie Interiors, see here: https://www.kimberleemarie.com/
To learn more about this project, see here:
https://www.kimberleemarie.com/richmond-beach-home-remodel
5
