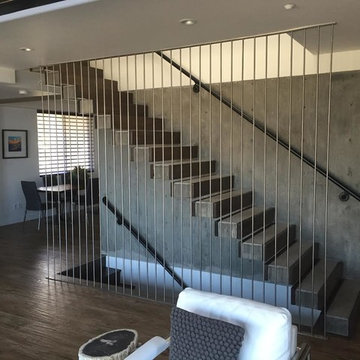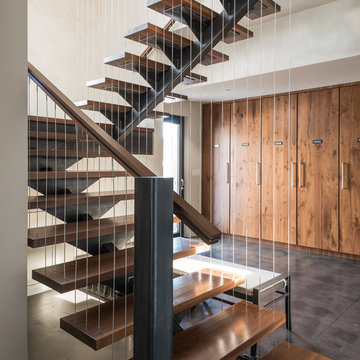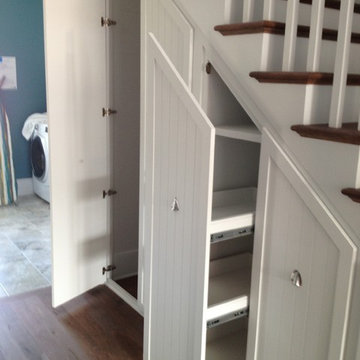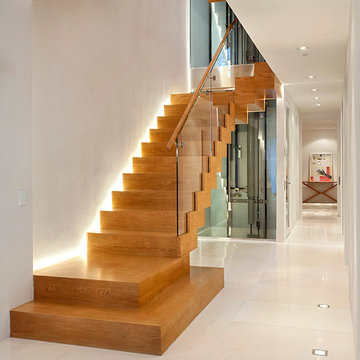544,951 Staircase Design Photos
Sort by:Popular Today
21 - 40 of 544,951 photos
Item 1 of 4

The staircase once housed a traditional railing with twisted iron pickets. During the renovation, the skirt board was painted in the new wall color, and railings replaced in gunmetal gray steel with a stained wood cap. The end result is an aesthetic more in keeping with the homeowner's collection of contemporary artwork mixed with antiques.
Find the right local pro for your project
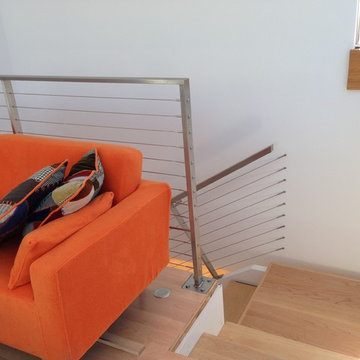
Stair well of new second story studio descending to the living room of an existing single story beach house.

Paneled Entry and Entry Stair.
Photography by Michael Hunter Photography.

This Paradise Valley modern estate was selected Arizona Foothills Magazine's Showcase Home in 2004. The home backs to a preserve and fronts to a majestic Paradise Valley skyline. Architect CP Drewett designed all interior millwork, specifying exotic veneers to counter the other interior finishes making this a sumptuous feast of pattern and texture. The home is organized along a sweeping interior curve and concludes in a collection of destination type spaces that are each meticulously crafted. The warmth of materials and attention to detail made this showcase home a success to those with traditional tastes as well as a favorite for those favoring a more contemporary aesthetic. Architect: C.P. Drewett, Drewett Works, Scottsdale, AZ. Photography by Dino Tonn.
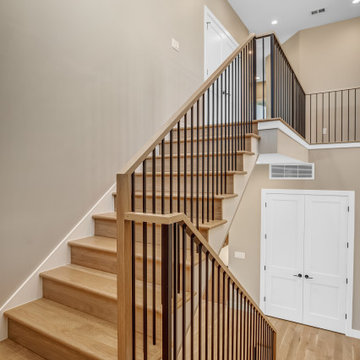
The staircase features a classic wooden handrail, gracefully guiding the ascent and descent with a timeless touch. Contrasting the wood with the metal balusters gives it a touch of contemporary aesthetic.
544,951 Staircase Design Photos
2







