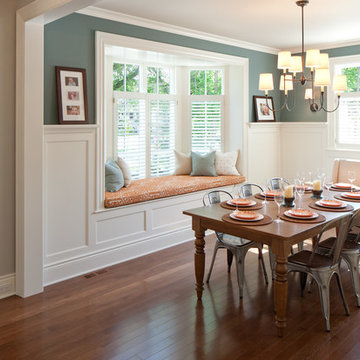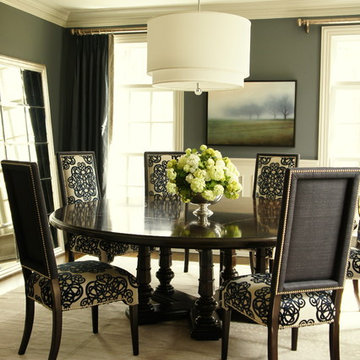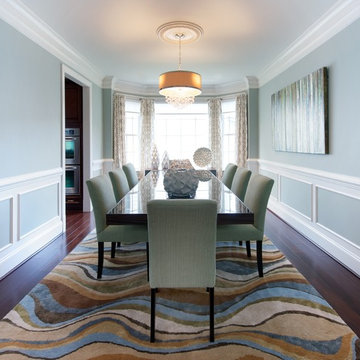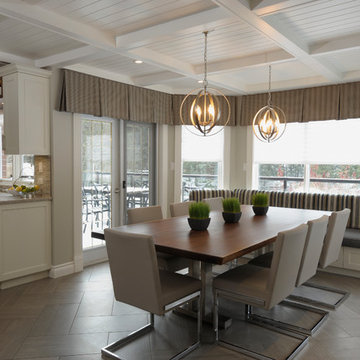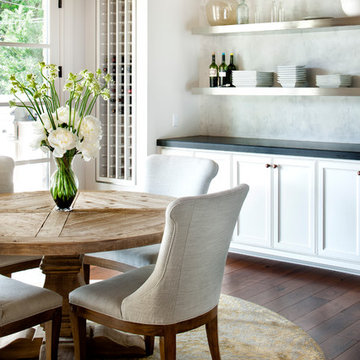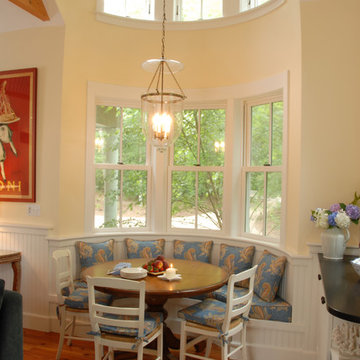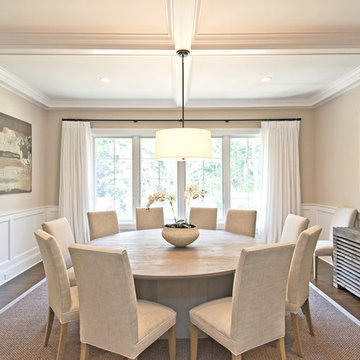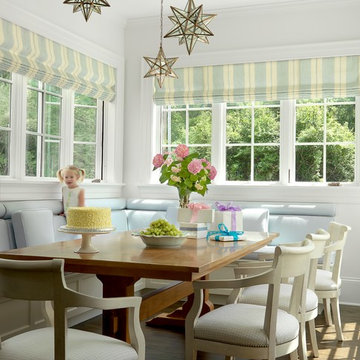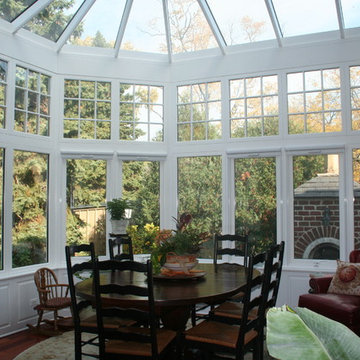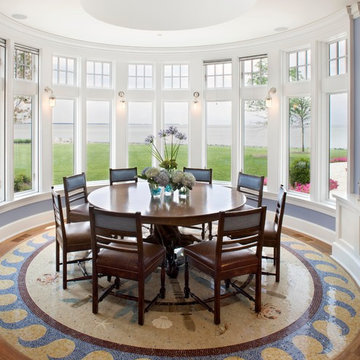142,665 Traditional Dining Room Design Photos

The homeowner of this ranch style home in Orange Park Acres wanted the Kitchen Breakfast Nook to become a large informal Dining Room that was an extension of the new Great Room. A new painted limestone effect on the used brick fireplace sets the tone for a lighter, more open and airy space. Using a bench for part of the seating helps to eliminate crowding and give a place for the grandkids to sit that can handle sticky hands. Custom designed dining chairs in a heavy duty velvet add to the luxurious feeling of the room and can be used in the adjacent Great Room for additional seating. A heavy dark iron chandelier was replaced with the lovely fixture that was hanging in another room; it's pale tones perfect for the new scheme. The window seat cushions were updated in a serviceable ostrich print taupe vinyl enhanced by rich cut velvet brocade and metallic woven pillows, making it a perfect place to sit and enjoy the outdoors. Photo by Anthony Gomez.
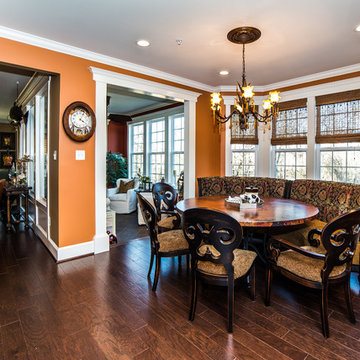
Lots of seating for this breakfast area. The deep pumpkin wall color provides a warm backdrop for black framed chairs, upholstered bench seating and the distressed copper topped round table. Design: Carol Lombardo Weil; Photography: Tony Cossentino, WhyTheFoto
Find the right local pro for your project

Stunning dining room with dark grey walls and bright open windows with a stylishly designed floor pattern.
Tony Soluri Photography
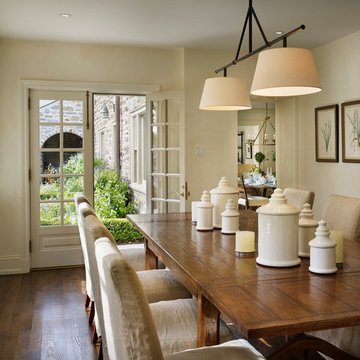
Photo: Barry Halkin
Architect: Philip Ivory Architects
Interior Design: Amy Miller Interior Design
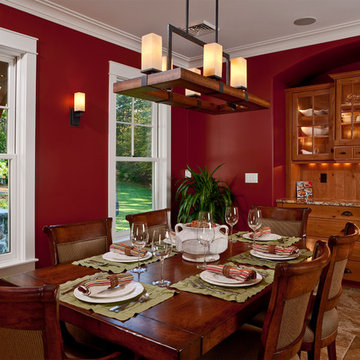
Warm and welcoming New England style dining area with under cabinet lighting.
George Barker Photography
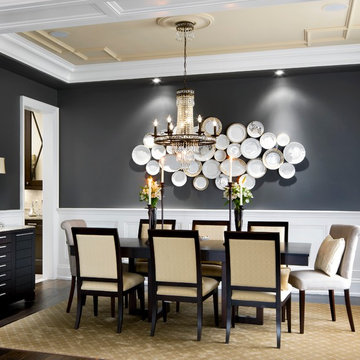
Jane Lockhart's designer Jeff Palmeter created a beautiful sculpture made of china plates in the dining room against a charcoal gray wall (Benjamin Moore Kendal Gray. Brandon Barré courtesy Kylemore Communities
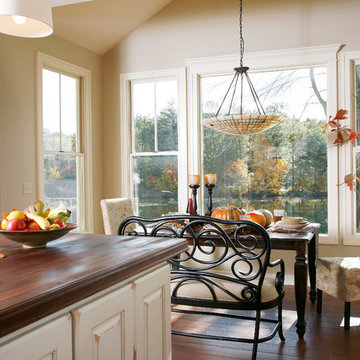
Designed by Gallery Interiors/Rockford Kitchen Design, Rockford, MI
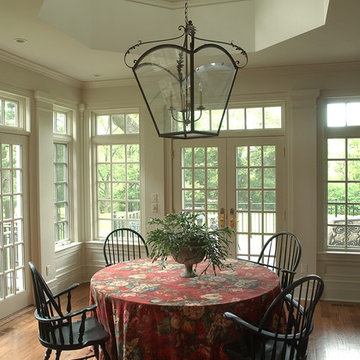
Light floods the breakfast room and kitchen through the eight sided lantern and clearstory windows on two exterior window walls.
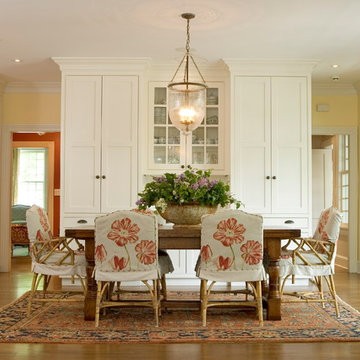
Floor-to-ceiling custom china cabinets create a backdrop for this open breakfast area.
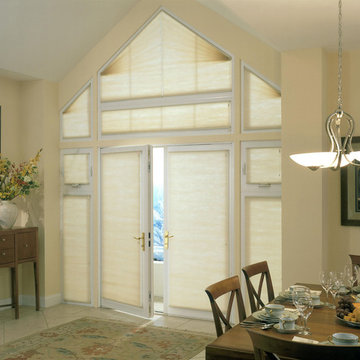
A triangular set of windows featuing rectangles, triangles and trapezoids create focus in this dining room. Celllular shades are available in specialty shapes to cover a variety of hard to cover windows. Cordless shades are ideal for doors. Photo by Comfortex
142,665 Traditional Dining Room Design Photos
7
